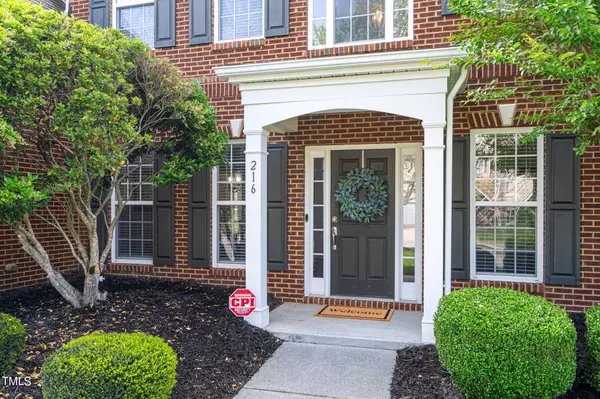Bought with Universal Realty
$976,100
$925,000
5.5%For more information regarding the value of a property, please contact us for a free consultation.
5 Beds
4 Baths
3,325 SqFt
SOLD DATE : 05/30/2024
Key Details
Sold Price $976,100
Property Type Single Family Home
Sub Type Single Family Residence
Listing Status Sold
Purchase Type For Sale
Square Footage 3,325 sqft
Price per Sqft $293
Subdivision Amberly
MLS Listing ID 10025105
Sold Date 05/30/24
Style Site Built
Bedrooms 5
Full Baths 4
HOA Fees $125/qua
HOA Y/N Yes
Abv Grd Liv Area 3,325
Originating Board Triangle MLS
Year Built 2006
Annual Tax Amount $4,687
Lot Size 0.280 Acres
Acres 0.28
Property Description
Welcome to the Gem of Amberly! Enjoy this LIKE-NEW & LOADED Home that provides the perfect floorplan and an immaculate interior! The main level features wide plank hardwoods throughout, custom woodwork including a coffered ceiling and built-ins, a dedicated office w/French Doors, and a guest suite w/Full Bath! You'll love the BRIGHT & SPACIOUS KITCHEN with luxury granite counters, great cabinet space, pantry, gas cook-top & subway tile splash! Eat-In Kitchen + Separate Dining area! The second level provides a Large Master Suite with a BEAUTIFULLY UPDATED Bathroom, 3 secondary bedrooms, 2 Full Bathrooms, plus a Bonus Room! Upgraded Hardware & Fixtures throughout! Walk out to the GORGEOUS Outdoor Space that includes a large paver patio, built-in gas grill + island and a meticulous, fenced yard! Nice private lot too! The premium location is minutes from several great shopping areas plus close access to 540, 40 & RDU!
Location
State NC
County Wake
Community Clubhouse, Fitness Center, Pool
Direction From Hwy 55, go west on Carpenter Fire Station Rd, then cross over Green Level to Durham Rd. Left on Howard Grove in Blackstone at Amberly, then right on Siltstone, then right on Slate Blue, the home is on the right.
Interior
Interior Features Built-in Features, Granite Counters, Kitchen Island, Open Floorplan, Pantry, Smart Thermostat, Walk-In Closet(s)
Heating Forced Air, Natural Gas
Cooling Central Air, Electric
Flooring Carpet, Hardwood, Tile
Window Features Blinds
Appliance Dishwasher, Dryer, Gas Cooktop, Microwave, Refrigerator, Washer
Laundry Laundry Room, Main Level
Exterior
Exterior Feature Built-in Barbecue, Fenced Yard, Private Yard
Garage Spaces 2.0
Fence Fenced
Pool Swimming Pool Com/Fee
Community Features Clubhouse, Fitness Center, Pool
Roof Type Composition,Shingle
Porch Patio
Parking Type Attached, Garage, Garage Door Opener, Kitchen Level
Garage Yes
Private Pool No
Building
Lot Description Landscaped, Level, Private
Faces From Hwy 55, go west on Carpenter Fire Station Rd, then cross over Green Level to Durham Rd. Left on Howard Grove in Blackstone at Amberly, then right on Siltstone, then right on Slate Blue, the home is on the right.
Foundation Slab
Sewer Public Sewer
Water Public
Architectural Style Traditional
Structure Type Brick,Vinyl Siding
New Construction No
Schools
Elementary Schools Wake - Hortons Creek
Middle Schools Wake - Mills Park
High Schools Wake - Panther Creek
Others
HOA Fee Include Maintenance Grounds
Tax ID 0725649068
Special Listing Condition Standard
Read Less Info
Want to know what your home might be worth? Contact us for a FREE valuation!

Our team is ready to help you sell your home for the highest possible price ASAP


GET MORE INFORMATION






