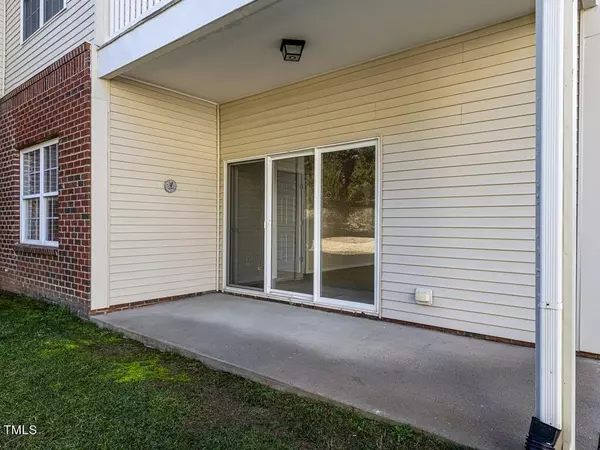Bought with EXP Realty LLC
$312,500
$325,000
3.8%For more information regarding the value of a property, please contact us for a free consultation.
2 Beds
2 Baths
1,250 SqFt
SOLD DATE : 06/06/2024
Key Details
Sold Price $312,500
Property Type Condo
Sub Type Condominium
Listing Status Sold
Purchase Type For Sale
Square Footage 1,250 sqft
Price per Sqft $250
Subdivision Carpenter Park
MLS Listing ID 10015455
Sold Date 06/06/24
Style Site Built
Bedrooms 2
Full Baths 2
HOA Fees $300/mo
HOA Y/N Yes
Abv Grd Liv Area 1,250
Originating Board Triangle MLS
Year Built 2003
Annual Tax Amount $2,027
Property Description
1st Floor End-Unit in a Fantastic Location with a Bright & Open Feel! Incredibly well maintained home with 9ft ceilings, ceiling fans, electric fireplace, 2'' blinds. Huge Family Rm with lots of light due to this being an end-unit. Nice view out back of your Covered Patio plus the backyard has trees and Privacy. Huge Storage room in the home! Walk-in Closets in both bedrooms. Laundry Room w/ Washer & Dryer included plus shelving. NEW HVAC system in 2022! Take a walk on the Greenway which is right next to the home! The Greenway takes you right to Morrisville Park which has Pickleball & Tennis Courts & other Amenities. Also enjoy the Community Pool! Spectrum Internet & Cable, Water & Garbage pick-up are all included in your HOA dues!! Your only Utility is Electricity. Just minutes from RTP, RDU. Hurry, this won't last!
Location
State NC
County Wake
Community Pool
Interior
Interior Features Ceiling Fan(s), High Speed Internet, Open Floorplan, Pantry, Master Downstairs, Smooth Ceilings, Storage, Walk-In Closet(s), Walk-In Shower
Heating Central, Electric
Cooling Central Air, Electric
Flooring Carpet, Vinyl
Fireplaces Number 1
Fireplaces Type Electric, Family Room
Fireplace Yes
Window Features Blinds,Double Pane Windows,Insulated Windows
Appliance Dishwasher, Dryer, Electric Oven, Electric Range, Electric Water Heater, Microwave, Refrigerator, Washer
Laundry Laundry Room, Main Level
Exterior
Exterior Feature Rain Gutters
Fence None
Pool Association, Outdoor Pool
Community Features Pool
Utilities Available Cable Connected, Electricity Connected, Septic Connected, Water Connected
View Y/N Yes
View Neighborhood
Roof Type Shingle
Street Surface Asphalt
Handicap Access Central Living Area
Porch Patio
Parking Type Additional Parking, Common, Guest, On Street, Parking Lot
Garage No
Private Pool No
Building
Lot Description Back Yard
Story 1
Foundation Slab
Sewer Public Sewer
Water Public
Architectural Style Traditional, Transitional
Level or Stories 1
Structure Type Brick,Vinyl Siding
New Construction No
Schools
Elementary Schools Wake - Carpenter
Middle Schools Wake - Alston Ridge
High Schools Wake - Green Hope
Others
HOA Fee Include Cable TV,Insurance,Internet,Maintenance Grounds,Maintenance Structure,Sewer,Trash,Water
Senior Community false
Tax ID 0745627458
Special Listing Condition Standard
Read Less Info
Want to know what your home might be worth? Contact us for a FREE valuation!

Our team is ready to help you sell your home for the highest possible price ASAP


GET MORE INFORMATION






