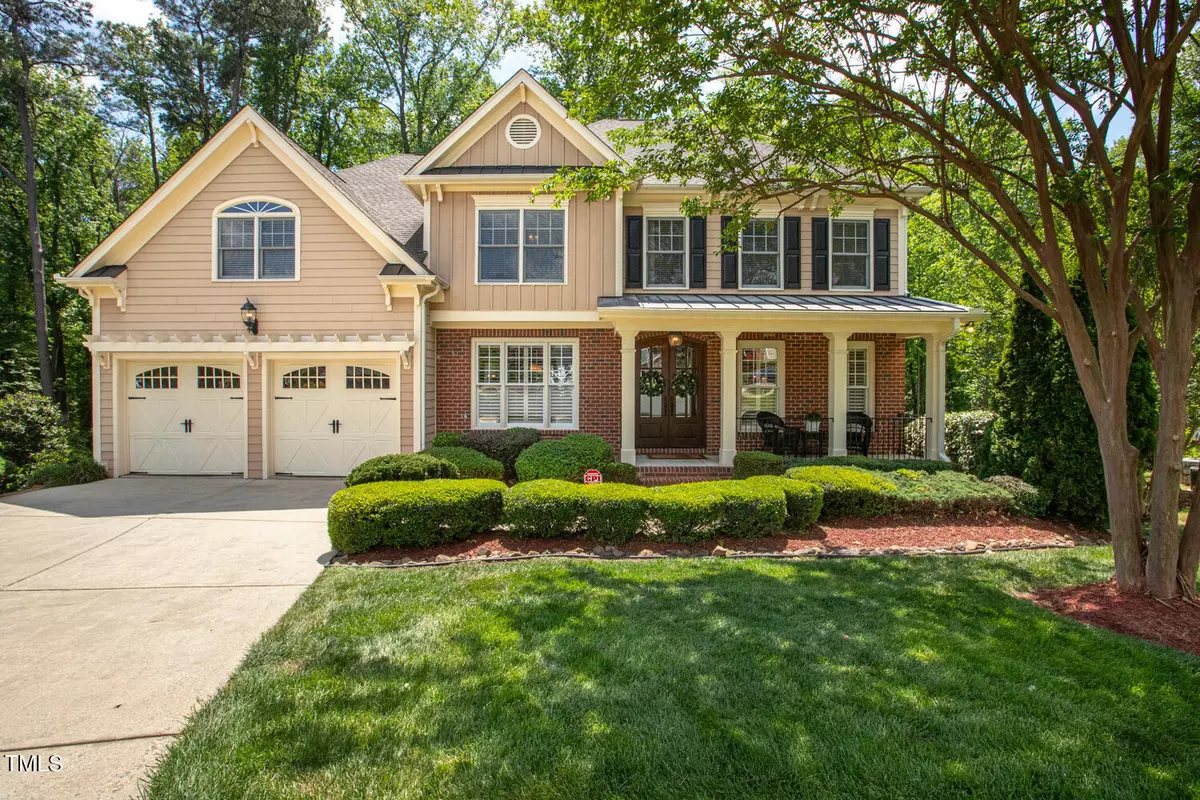Bought with Fonville Morisey/Midtown Sales
$680,000
$675,000
0.7%For more information regarding the value of a property, please contact us for a free consultation.
4 Beds
4 Baths
3,375 SqFt
SOLD DATE : 06/05/2024
Key Details
Sold Price $680,000
Property Type Single Family Home
Sub Type Single Family Residence
Listing Status Sold
Purchase Type For Sale
Square Footage 3,375 sqft
Price per Sqft $201
Subdivision Crooked Creek
MLS Listing ID 10026132
Sold Date 06/05/24
Style House,Site Built
Bedrooms 4
Full Baths 3
Half Baths 1
HOA Fees $53/qua
HOA Y/N Yes
Abv Grd Liv Area 3,375
Originating Board Triangle MLS
Year Built 2006
Annual Tax Amount $3,285
Lot Size 0.280 Acres
Acres 0.28
Property Description
Classic Home with an Unfinished Basement in popular Crooked Creek! Hardwood Floors, Crown Molding, and Planatation Shutters. The Kitchen offers Stainless Appliances, Granite Counters, Crowned Cabinets with Under-Mount Lights, a Center Island, and Sunlit Breakfast Area. The Two-Story Family Room features a Gas Fireplace and a Wall of Windows to let in Plenty of Natural Light. Enjoy meals in the Dining Room that boasts a Coffered Ceiling and is wrapped with Wainscoting. Completing the main level is a Home Office, Laundry Room, Mud Room with Drop Zone, and Powder Room. Journey upstairs to the Owners Suite with a Double Door entry, Tray Ceiling, Two Walk-in Closets, and a Spa like bath with a Jetted Tub, Walk-in Shower, and Double Vanity. There are also Three Additional Bedrooms (one with a private bath) and a Spacious Bonus Room with a door to access the 3rd Floor Walk-Up Attic. The Unfinished Basement offers versatile options for a Rec Room, Bedroom, and is plumbed for a Bathroom. The Screened Porch is a serene place to relax after a long day while enjoying the Peaceful Wooded Views. Located on a Cul-de-Sac (less traffic!). Crooked Creek amenities include a Clubhouse, Pool, Tennis Courts, and a Playground. And Coming Soon in 2025 is the nearby Community Center North located at Hilltop Needmore Town Park.
Location
State NC
County Wake
Community Clubhouse, Playground, Pool, Tennis Court(S)
Direction US-401 to Hilltop Needmore Rd, Left on Johnson Pond Rd, Right on Spicewood Dr, Left on Butter Churn Way, House is in the Cul-de-Sac.
Rooms
Basement Exterior Entry, Interior Entry, Unfinished, Walk-Out Access
Interior
Interior Features Ceiling Fan(s), Coffered Ceiling(s), Crown Molding, Double Vanity, Dual Closets, Eat-in Kitchen, Entrance Foyer, Granite Counters, Kitchen Island, Pantry, Soaking Tub, Tray Ceiling(s), Walk-In Closet(s), Walk-In Shower, Water Closet
Heating Forced Air
Cooling Central Air
Flooring Carpet, Hardwood, Tile
Fireplaces Number 1
Fireplaces Type Family Room
Fireplace Yes
Window Features Plantation Shutters
Appliance Dishwasher, Electric Range, Microwave, Refrigerator, Stainless Steel Appliance(s), Oven
Laundry Laundry Room, Main Level, Sink
Exterior
Garage Spaces 2.0
Pool Association, Swimming Pool Com/Fee
Community Features Clubhouse, Playground, Pool, Tennis Court(s)
View Y/N Yes
Roof Type Shingle
Porch Covered, Front Porch, Patio, Screened
Garage Yes
Private Pool No
Building
Lot Description Back Yard, Cul-De-Sac, Front Yard, Landscaped, Native Plants
Faces US-401 to Hilltop Needmore Rd, Left on Johnson Pond Rd, Right on Spicewood Dr, Left on Butter Churn Way, House is in the Cul-de-Sac.
Story 2
Foundation Raised
Sewer Public Sewer
Water Public
Architectural Style Traditional, Transitional
Level or Stories 2
Structure Type Fiber Cement
New Construction No
Schools
Elementary Schools Wake - Ballentine
Middle Schools Wake - Herbert Akins Road
High Schools Wake - Willow Spring
Others
HOA Fee Include Maintenance Grounds
Tax ID 0678433092
Special Listing Condition Standard
Read Less Info
Want to know what your home might be worth? Contact us for a FREE valuation!

Our team is ready to help you sell your home for the highest possible price ASAP

GET MORE INFORMATION

