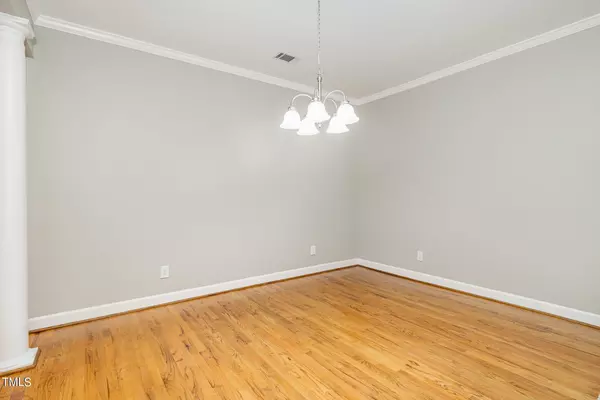Bought with Re/Max United
$340,000
$339,000
0.3%For more information regarding the value of a property, please contact us for a free consultation.
3 Beds
2 Baths
1,363 SqFt
SOLD DATE : 06/06/2024
Key Details
Sold Price $340,000
Property Type Condo
Sub Type Condominium
Listing Status Sold
Purchase Type For Sale
Square Footage 1,363 sqft
Price per Sqft $249
Subdivision Queen Elizabeth
MLS Listing ID 10027252
Sold Date 06/06/24
Bedrooms 3
Full Baths 2
HOA Fees $400/mo
HOA Y/N Yes
Abv Grd Liv Area 1,363
Originating Board Triangle MLS
Year Built 1997
Annual Tax Amount $2,363
Property Description
See this Amazing end unit condo in the Heart of Cary!
3 bedrooms on the main floor, Secure entry with elevator, 2 covered parking spots, storage and security monitoring throughout.
Cook in an Updated Kitchen, new quartz counters, open concept with dining area, family room & wood burning fireplace, hardwoods, laminate and new carpet. Enjoy wooded views from the porch and 2 beautiful garden areas.
Walking distance to Downtown Shopping, the New Cary Park, your favorite restaurants like La Farm Bakery, local delis, ice cream, and art galleries.
Water, sewer, trash pickup and power washing included in the HOA! See this Amazing condo in the Heart of Cary! Updated kitchen, new quarts counters, open concept with dining area, family room with wood burning fireplace, hardwoods, laminate and new carpet . Enjoy an open porch and 2 beautiful garden areas.
Walking distance to Downtown Shopping, the New Cary Park and your favorite restaurants like La Farm Bakery, local delis, ice cream, and art galleries. 3 bedrooms on the main floor, Secure entry with elevator, 2 covered parking spots with storage and security monitoring throughout.
Water, sewer, trash pickup and power washing included in the HOA!
Location
State NC
County Wake
Direction From the downtown post office; Head North on S Academy St toward Waldo st, Turn left on Chapel Hill Rd, Turn right on N Harrison Ave, Turn left on W Boundary st. Turn right onto Lord Byron. Take elevator to 1st floor to unit 311.
Interior
Interior Features Bathtub/Shower Combination, Bookcases, Breakfast Bar, Built-in Features, Ceiling Fan(s), Eat-in Kitchen, Elevator, Kitchen/Dining Room Combination, Quartz Counters, Separate Shower, Smooth Ceilings, Track Lighting, Walk-In Closet(s), Walk-In Shower
Heating Fireplace(s), Heat Pump
Cooling Heat Pump
Flooring Carpet, Laminate, Wood
Appliance Electric Oven, Free-Standing Electric Range, Plumbed For Ice Maker
Laundry Inside, Main Level
Exterior
Exterior Feature Storage
Garage Spaces 2.0
View Y/N Yes
View Trees/Woods
Roof Type Shingle
Street Surface Paved
Handicap Access Accessible Central Living Area, Accessible Common Area, Accessible Entrance, Accessible Full Bath, Accessible Kitchen, Common Area
Porch Covered, Rear Porch
Parking Type Additional Parking
Garage Yes
Private Pool No
Building
Lot Description Landscaped, Near Public Transit
Faces From the downtown post office; Head North on S Academy St toward Waldo st, Turn left on Chapel Hill Rd, Turn right on N Harrison Ave, Turn left on W Boundary st. Turn right onto Lord Byron. Take elevator to 1st floor to unit 311.
Foundation Slab
Sewer Public Sewer
Water Public
Architectural Style Traditional
Structure Type Brick Veneer,Masonite
New Construction No
Schools
Elementary Schools Wake County Schools
Middle Schools Wake County Schools
High Schools Wake County Schools
Others
HOA Fee Include Maintenance Grounds,Maintenance Structure,Security,Sewer,Trash,Water
Tax ID 0764441437
Special Listing Condition Standard
Read Less Info
Want to know what your home might be worth? Contact us for a FREE valuation!

Our team is ready to help you sell your home for the highest possible price ASAP


GET MORE INFORMATION






