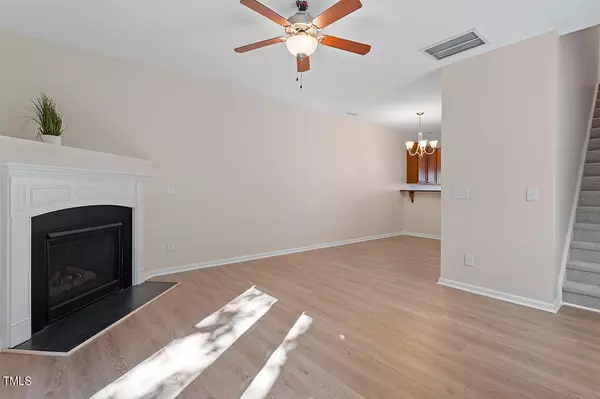Bought with Howard Perry & Walston Realtor
$325,000
$325,000
For more information regarding the value of a property, please contact us for a free consultation.
2 Beds
4 Baths
1,659 SqFt
SOLD DATE : 06/07/2024
Key Details
Sold Price $325,000
Property Type Townhouse
Sub Type Townhouse
Listing Status Sold
Purchase Type For Sale
Square Footage 1,659 sqft
Price per Sqft $195
Subdivision Wynterfield
MLS Listing ID 10026592
Sold Date 06/07/24
Style Townhouse
Bedrooms 2
Full Baths 2
Half Baths 2
HOA Fees $110/mo
HOA Y/N Yes
Abv Grd Liv Area 1,659
Originating Board Triangle MLS
Year Built 2012
Annual Tax Amount $2,379
Lot Size 1,742 Sqft
Acres 0.04
Property Description
Welcome to this updated END UNIT townhome in an ideal Durham location! The brand new paint, carpet, and LVP flooring provide a modern feel right from the start. The well-designed layout, with the main living areas on the 2nd floor, provides great flow for easy living and entertaining. The light and bright kitchen features granite countertops, SS appliances, center island, and ample cabinet space. Enjoy your meals in the dining area or the convenient breakfast nook. The living room, complete with a fireplace and double doors to the deck, offers a comfortable place to relax. Thanks to the wooded lot, you have plenty of privacy. The 3rd floor features two large bedrooms with attached bathrooms. The primary suite bathroom includes dual vanities. The lower level bonus room, with double doors leading to the patio, is a versatile space. The half bathroom provides additional convenience. Refrigerator, washer, dryer included. Less than 10 minutes to RTP, and 15 minutes to RDU and Duke Univ.
Location
State NC
County Durham
Direction From I-40, take exit 278 for NC-55 toward NC-54/Apex. Turn left onto NC-55 W/Apex Hwy. Turn left onto Contravest Pkwy. Turn right onto Courtney Creek Blvd. Destination will be on the right.
Interior
Interior Features Bathtub/Shower Combination, Ceiling Fan(s), Chandelier, Double Vanity, Entrance Foyer, Granite Counters, High Ceilings, Kitchen Island, Open Floorplan, Pantry, Recessed Lighting, Smooth Ceilings, Soaking Tub, Walk-In Closet(s)
Heating Forced Air, Natural Gas
Cooling Ceiling Fan(s), Central Air
Flooring Carpet, Ceramic Tile, Vinyl
Fireplaces Number 1
Fireplaces Type Gas Log, Living Room
Fireplace Yes
Window Features Blinds
Appliance Dishwasher, Dryer, Electric Water Heater, Ice Maker, Microwave, Oven, Range, Refrigerator, Stainless Steel Appliance(s), Washer
Laundry In Hall, Laundry Closet, Upper Level
Exterior
Garage Spaces 1.0
Roof Type Shingle
Porch Deck, Patio
Parking Type Additional Parking, Attached, Garage, Garage Door Opener, Garage Faces Front
Garage Yes
Private Pool No
Building
Lot Description Wooded
Faces From I-40, take exit 278 for NC-55 toward NC-54/Apex. Turn left onto NC-55 W/Apex Hwy. Turn left onto Contravest Pkwy. Turn right onto Courtney Creek Blvd. Destination will be on the right.
Story 3
Foundation Slab
Sewer Public Sewer
Water Public
Architectural Style Transitional
Level or Stories 3
Structure Type Vinyl Siding
New Construction No
Schools
Elementary Schools Durham - Fayetteville
Middle Schools Durham - Lowes Grove
High Schools Durham - Hillside
Others
HOA Fee Include Maintenance Grounds,Maintenance Structure,Road Maintenance
Senior Community false
Tax ID 210555
Special Listing Condition Standard
Read Less Info
Want to know what your home might be worth? Contact us for a FREE valuation!

Our team is ready to help you sell your home for the highest possible price ASAP


GET MORE INFORMATION






