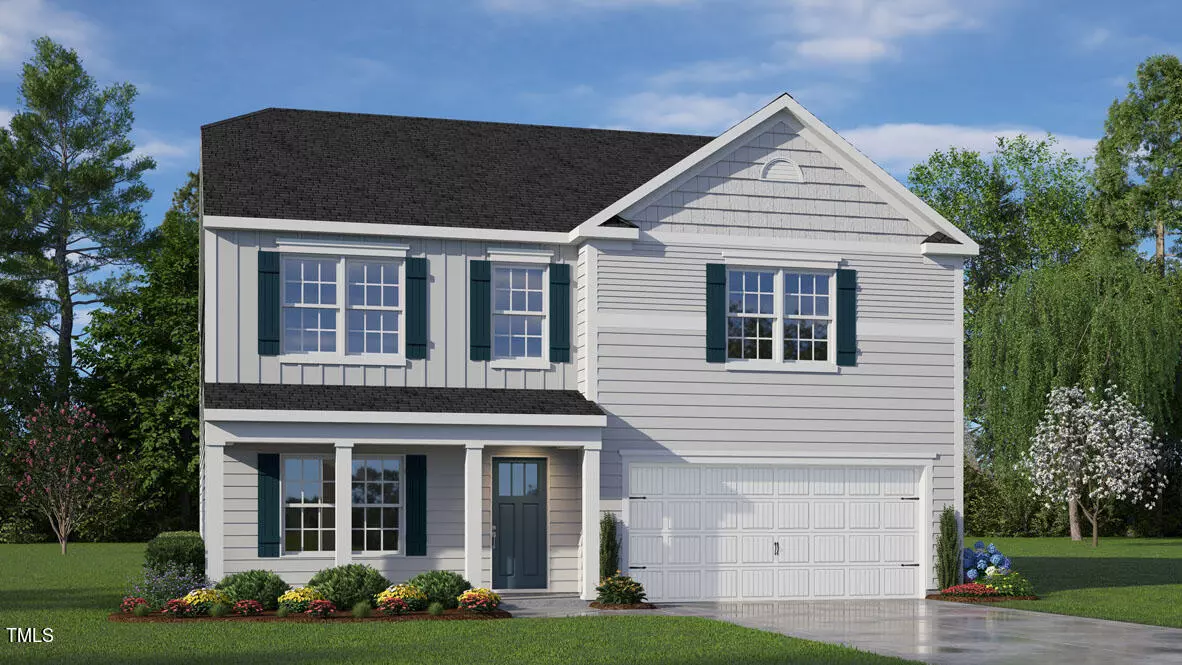Bought with DASH CAROLINA
$364,577
$365,577
0.3%For more information regarding the value of a property, please contact us for a free consultation.
4 Beds
3 Baths
2,824 SqFt
SOLD DATE : 06/06/2024
Key Details
Sold Price $364,577
Property Type Single Family Home
Sub Type Single Family Residence
Listing Status Sold
Purchase Type For Sale
Square Footage 2,824 sqft
Price per Sqft $129
Subdivision Hoke Loop Ridge
MLS Listing ID 10002854
Sold Date 06/06/24
Bedrooms 4
Full Baths 2
Half Baths 1
HOA Fees $50/ann
HOA Y/N Yes
Abv Grd Liv Area 2,824
Originating Board Triangle MLS
Year Built 2023
Annual Tax Amount $4,795
Lot Size 9,147 Sqft
Acres 0.21
Property Description
The Wilmington floor plan from D.R. Horton is incredibly spacious and well-designed. The large primary suite with vaulted ceilings and a generous walk-in closet is a luxurious retreat within the home. An open floor plan with the living room and kitchen separated by a large island is perfect for modern living, fostering connectivity while maintaining distinct spaces. White cabinets paired with granite countertops bring a sophisticated and contemporary feel to the kitchen area. It's excellent to have a dedicated home office and separate dining room, catering to both professional needs and entertaining guests. Including an ensuite bathroom in the fourth bedroom adds convenience and privacy, making it a versatile space for guests or family members. Moreover, every bedroom boasts a walk-in closet is a huge plus in terms of storage and organization. The loft adds an extra dimension to the home, providing additional functional space that can be customized to suit various needs. The laundry room on the main level is incredibly convenient, eliminating the need to carry laundry up and downstairs. This floor plan is meticulously designed, offering a perfect blend of functionality and comfort for daily living.
Location
State NC
County Cumberland
Community Sidewalks
Direction Raeford Road make a right onto Hoke Loop Road. Turn right onto Nessee. Turn right onto Wild Ridge. New homes ahead. See D.R. Horton flags.
Interior
Interior Features Bathtub/Shower Combination, Double Vanity, Entrance Foyer, Granite Counters, Open Floorplan, Pantry, Quartz Counters, Recessed Lighting, Smooth Ceilings, Vaulted Ceiling(s), Walk-In Closet(s), Walk-In Shower, Water Closet
Heating Central
Cooling Electric
Flooring Carpet, Vinyl
Fireplace No
Appliance Disposal, Electric Oven, Electric Range, Microwave, Stainless Steel Appliance(s)
Laundry Laundry Room, Main Level
Exterior
Exterior Feature Rain Gutters
Garage Spaces 2.0
Fence None
Community Features Sidewalks
Utilities Available Cable Available, Electricity Available, Phone Available, Sewer Available, Sewer Connected, Water Available
View Y/N Yes
Roof Type Shingle
Street Surface Paved
Garage Yes
Private Pool No
Building
Lot Description Back Yard, Cleared, Landscaped
Faces Raeford Road make a right onto Hoke Loop Road. Turn right onto Nessee. Turn right onto Wild Ridge. New homes ahead. See D.R. Horton flags.
Story 2
Foundation Slab
Sewer Public Sewer
Water Public
Architectural Style Traditional
Level or Stories 2
Structure Type Vinyl Siding
New Construction Yes
Schools
Elementary Schools Cumberland - Lake Rim
Middle Schools Cumberland – Anne Chesnutt
High Schools Cumberland - Seventy First
Others
HOA Fee Include None
Tax ID 9476681551
Special Listing Condition Standard
Read Less Info
Want to know what your home might be worth? Contact us for a FREE valuation!

Our team is ready to help you sell your home for the highest possible price ASAP


GET MORE INFORMATION

