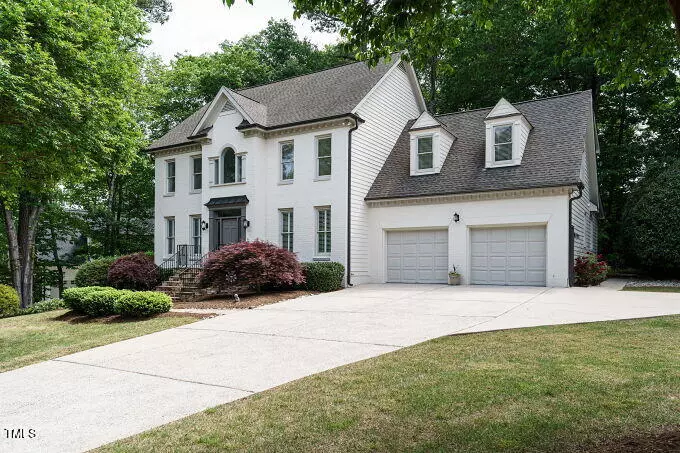Bought with Coldwell Banker Advantage
$1,100,000
$1,100,000
For more information regarding the value of a property, please contact us for a free consultation.
4 Beds
3 Baths
3,444 SqFt
SOLD DATE : 06/05/2024
Key Details
Sold Price $1,100,000
Property Type Single Family Home
Sub Type Single Family Residence
Listing Status Sold
Purchase Type For Sale
Square Footage 3,444 sqft
Price per Sqft $319
Subdivision Normandie
MLS Listing ID 10026796
Sold Date 06/05/24
Style House,Site Built
Bedrooms 4
Full Baths 3
HOA Fees $32/ann
HOA Y/N Yes
Abv Grd Liv Area 3,444
Originating Board Triangle MLS
Year Built 1994
Annual Tax Amount $5,513
Lot Size 0.350 Acres
Acres 0.35
Property Description
102 Balzac Court in Normandie is absolutely stunning! The newly painted brick adds to its curb appeal, setting the stage for this exceptional home. The functional layout has an easy flow about it from the entry staircase to the hardwoods throughout the main floor, it reflects modern living at its finest. The renovated ''Dream Home Design'' kitchen with custom cabinets, leatherized granite countertops, and high-end appliances is truly the heart of the home. It's clear that every aspect of the kitchen was carefully considered to provide both beauty and functionality, catering perfectly to the needs of any chef. The family room, with its inviting fireplace and built-in bookshelves, seems like the ideal space for relaxation and entertainment. Having a flex office space off the family room, along with a guest bedroom on the main floor, adds to the home's versatility and comfort. The tranquil screened-in porch with wainscoting ceilings offers a serene retreat, providing a perfect spot to unwind and enjoy the view of the patio and pergola. The back staircase leading to the bonus room ensures privacy and convenience, whether it's for keeping the kids close or providing separate space for guests. An easy ride to MacGregor Downs County Club! Overall, 102 Balzac Court is a meticulously designed home where every detail has been thoughtfully curated to create a timeless and inviting living space that combines luxury with functionality and comfort.
Location
State NC
County Wake
Direction Head southeast on SW Cary Pkwy. Turn right onto Lake Pine Dr (.2 mi) Left on Victor Hugo Dr (.2 mi) Left on E Jules Verne Way (331 ft) Left on Balzac Ct (220 ft) Home on right.
Interior
Interior Features Built-in Features, Ceiling Fan(s), Dual Closets, Kitchen Island, Separate Shower, Walk-In Closet(s)
Heating Forced Air
Cooling Central Air, Dual
Flooring Carpet, Ceramic Tile, Hardwood
Fireplaces Number 1
Fireplaces Type Family Room, Gas Log
Fireplace Yes
Appliance Dishwasher, Induction Cooktop, Microwave, Refrigerator
Laundry Laundry Room
Exterior
Exterior Feature Rain Gutters
Garage Spaces 2.0
Utilities Available Sewer Connected, Water Connected
Roof Type Shingle
Porch Screened
Parking Type Concrete, Garage, Garage Faces Front
Garage Yes
Private Pool No
Building
Lot Description Cul-De-Sac, Hardwood Trees, Landscaped
Faces Head southeast on SW Cary Pkwy. Turn right onto Lake Pine Dr (.2 mi) Left on Victor Hugo Dr (.2 mi) Left on E Jules Verne Way (331 ft) Left on Balzac Ct (220 ft) Home on right.
Story 2
Foundation Pillar/Post/Pier
Sewer Public Sewer
Water Public
Architectural Style Traditional, Transitional
Level or Stories 2
Structure Type Brick,Fiber Cement,Masonite
New Construction No
Schools
Elementary Schools Wake - Apex Elementary
Middle Schools Wake - Apex
High Schools Wake - Apex
Others
HOA Fee Include Maintenance Grounds
Tax ID 0752778896
Special Listing Condition Standard
Read Less Info
Want to know what your home might be worth? Contact us for a FREE valuation!

Our team is ready to help you sell your home for the highest possible price ASAP


GET MORE INFORMATION






