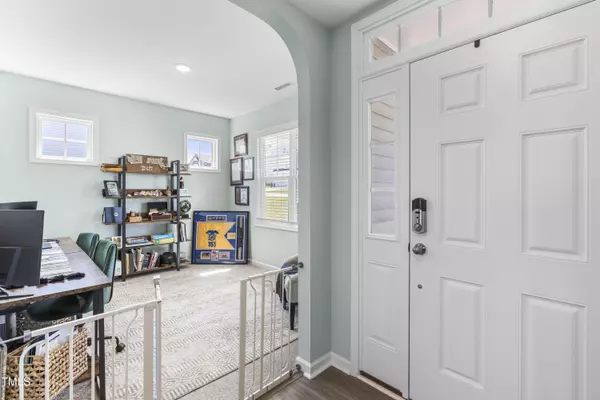Bought with Keller Williams Legacy
$400,000
$389,900
2.6%For more information regarding the value of a property, please contact us for a free consultation.
3 Beds
3 Baths
2,408 SqFt
SOLD DATE : 06/06/2024
Key Details
Sold Price $400,000
Property Type Single Family Home
Sub Type Single Family Residence
Listing Status Sold
Purchase Type For Sale
Square Footage 2,408 sqft
Price per Sqft $166
Subdivision Summerwind Plantation
MLS Listing ID 10025369
Sold Date 06/06/24
Style Site Built
Bedrooms 3
Full Baths 2
Half Baths 1
HOA Fees $72/mo
HOA Y/N Yes
Abv Grd Liv Area 2,408
Originating Board Triangle MLS
Year Built 2021
Annual Tax Amount $2,156
Lot Size 0.270 Acres
Acres 0.27
Property Description
Welcome to this stunning 3-bedroom, 2.5-bath home located on a spacious 0.27-acre corner lot. Built in 2021, this well-built residence offers 2,408 square feet of living space, providing plenty of room to spread out and relax. The open-concept design creates a bright and airy atmosphere, perfect for both family gatherings and entertaining. The gourmet kitchen features granite countertops, stainless steel appliances including a double over, and ample cabinetry. The adjoining dining area and living room with a gas fireplace offer a warm and inviting ambiance. On the first floor, you'll find a spacious master suite with a walk-in closet and an ensuite bathroom, along with two additional bedrooms upstairs, a second full bathroom and a bonus room. The screened-in porch provides a peaceful retreat to enjoy your morning coffee or evening relaxation, overlooking the backyard. Conveniently located with easy highway access, this home is perfect for commuters and those who enjoy nearby shopping, dining, and entertainment. The neighborhood is friendly and welcoming, with a community pool and gym at your disposal.
Showings start Friday, 4/26 at 11:30am.
Location
State NC
County Johnston
Community Fitness Center, Pool
Direction From 40 Exit on NC 42-W, Right onto Glen Road, Straight through roundabout, Right onto Summerwind Plantation Dr., Right on Tympani Lane, Home on Right (corner).
Interior
Interior Features Double Vanity, Granite Counters, Kitchen Island, Kitchen/Dining Room Combination, Open Floorplan, Master Downstairs, Soaking Tub, Walk-In Closet(s), Walk-In Shower
Heating Heat Pump
Cooling Central Air
Flooring Carpet, Laminate
Fireplaces Type Gas, Insert
Fireplace Yes
Appliance Dishwasher, Disposal, Double Oven, Electric Cooktop, Gas Water Heater, Microwave, Oven, Refrigerator, Stainless Steel Appliance(s), Washer/Dryer, Water Heater
Laundry Main Level
Exterior
Garage Spaces 2.0
Community Features Fitness Center, Pool
Waterfront No
Roof Type Shingle
Street Surface Paved
Porch Screened
Parking Type Garage
Garage Yes
Private Pool No
Building
Lot Description Corner Lot
Faces From 40 Exit on NC 42-W, Right onto Glen Road, Straight through roundabout, Right onto Summerwind Plantation Dr., Right on Tympani Lane, Home on Right (corner).
Story 2
Foundation Slab
Sewer Public Sewer
Water Public
Architectural Style Traditional
Level or Stories 2
Structure Type Vinyl Siding
New Construction No
Schools
Elementary Schools Johnston - West View
Middle Schools Johnston - Cleveland
High Schools Johnston - Cleveland
Others
HOA Fee Include None
Senior Community false
Tax ID 2021744491
Special Listing Condition Standard
Read Less Info
Want to know what your home might be worth? Contact us for a FREE valuation!

Our team is ready to help you sell your home for the highest possible price ASAP


GET MORE INFORMATION






