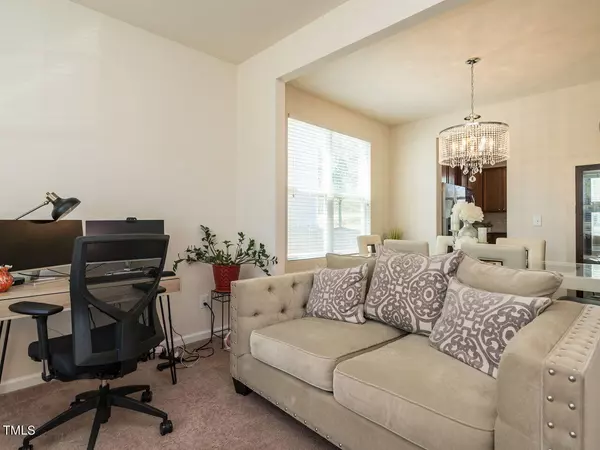Bought with Fathom Realty NC, LLC
$410,000
$415,000
1.2%For more information regarding the value of a property, please contact us for a free consultation.
3 Beds
3 Baths
2,449 SqFt
SOLD DATE : 06/07/2024
Key Details
Sold Price $410,000
Property Type Single Family Home
Sub Type Single Family Residence
Listing Status Sold
Purchase Type For Sale
Square Footage 2,449 sqft
Price per Sqft $167
Subdivision The Village At Beaver Dam
MLS Listing ID 10023440
Sold Date 06/07/24
Style Site Built
Bedrooms 3
Full Baths 2
Half Baths 1
HOA Fees $56/qua
HOA Y/N Yes
Abv Grd Liv Area 2,449
Originating Board Triangle MLS
Year Built 2014
Annual Tax Amount $3,277
Lot Size 7,840 Sqft
Acres 0.18
Property Description
Welcome to the vibrant community of Knightdale, this meticulously maintained abode invites comfort and exudes modern elegance. A splendid example of suburban charm, this property boasts exclusive access to community amenities including a sparkling pool, a playful playground, and a serene picnic area - all ingredients for creating lasting memories.
As you step inside, the home's heart—the kitchen—welcomes you with abundant counter space and cabinetry, a handy pantry, and chic granite countertops, all flowing seamlessly into the cozy eat-in area and the inviting living room. Entertain in style in the formal dining room or catch up on work in the main floor office area, an embodiment of the home's versatile layout.
The upper level houses all bedrooms, ensuring a private retreat for every member of the household, along with the convenience of an upstairs laundry. The primary suite is a sanctuary of its own, presenting not one but two colossal walk-in closets, and an en-suite that spells luxury with a walk-in tile shower, soaking tub, and the promise of relaxation.
Step outside to the screened-in porch for an evening of tranquility or a weekend barbecue, while the two-car garage, enhanced with added shelving, makes storage a breeze. This residence is not just a house, but a warm home that has been cherished by its original owners. Embrace the joy of comfortable living in a neighborhood that feels like a holiday, every day. For added peace of mind a Home Warranty will be added at closing!
Location
State NC
County Wake
Community Playground, Pool, Sidewalks, Street Lights
Direction Head southeast on I-540 E - Take exit 20 toward Buffaloe Rd - Turn left onto Buffaloe Rd - Turn right onto Old Crews Rd - Turn left onto Red Mountain Ln - Turn right at the 1st cross street onto Hope Valley Rd - Home will be on the Right
Interior
Interior Features Bathtub/Shower Combination, Dual Closets, Eat-in Kitchen, Entrance Foyer, Granite Counters, Kitchen Island, Kitchen/Dining Room Combination, Living/Dining Room Combination, Pantry, Separate Shower, Soaking Tub, Storage, Walk-In Closet(s), Walk-In Shower
Heating Heat Pump, Natural Gas
Cooling Central Air
Flooring Carpet, Hardwood, Laminate
Fireplace No
Appliance Dishwasher, Disposal, Electric Range, Gas Water Heater, Ice Maker, Microwave, Oven, Refrigerator
Laundry Laundry Room, Upper Level
Exterior
Garage Spaces 2.0
Pool Association, Fenced, In Ground, Outdoor Pool
Community Features Playground, Pool, Sidewalks, Street Lights
Utilities Available Cable Available, Electricity Connected, Natural Gas Connected, Sewer Connected, Water Connected
Roof Type Shingle
Street Surface Asphalt
Porch Patio, Porch, Screened
Parking Type Concrete, Driveway, Garage Faces Front
Garage Yes
Private Pool No
Building
Lot Description Front Yard, Landscaped
Faces Head southeast on I-540 E - Take exit 20 toward Buffaloe Rd - Turn left onto Buffaloe Rd - Turn right onto Old Crews Rd - Turn left onto Red Mountain Ln - Turn right at the 1st cross street onto Hope Valley Rd - Home will be on the Right
Story 2
Foundation Slab
Sewer Public Sewer
Water Public
Architectural Style Traditional
Level or Stories 2
Structure Type Stone Veneer,Vinyl Siding
New Construction No
Schools
Elementary Schools Wake - Forestville Road
Middle Schools Wake - East Wake
High Schools Wake - Knightdale
Others
HOA Fee Include None
Tax ID 0415208
Special Listing Condition Standard
Read Less Info
Want to know what your home might be worth? Contact us for a FREE valuation!

Our team is ready to help you sell your home for the highest possible price ASAP


GET MORE INFORMATION






