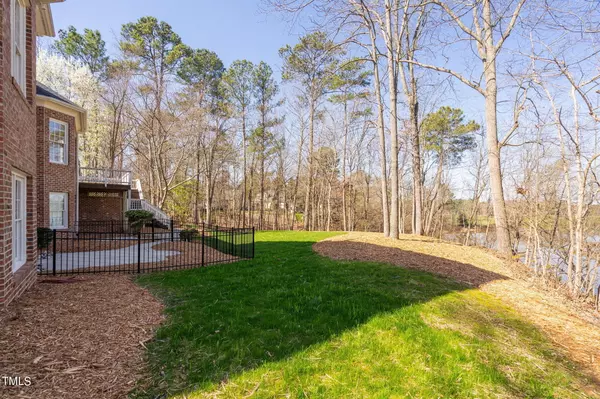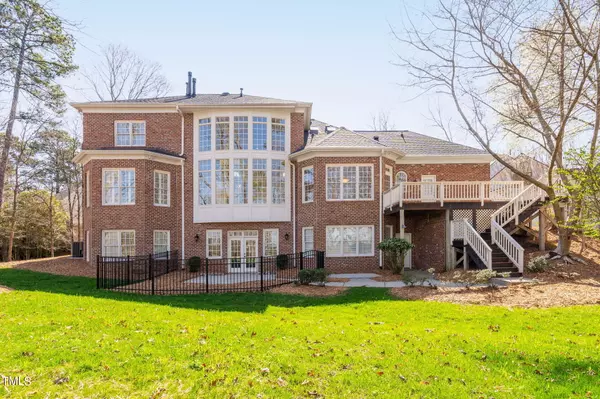Bought with Howard Perry & Walston Realtor
$1,800,000
$1,899,999
5.3%For more information regarding the value of a property, please contact us for a free consultation.
5 Beds
5 Baths
5,119 SqFt
SOLD DATE : 06/10/2024
Key Details
Sold Price $1,800,000
Property Type Single Family Home
Sub Type Single Family Residence
Listing Status Sold
Purchase Type For Sale
Square Footage 5,119 sqft
Price per Sqft $351
Subdivision Preston
MLS Listing ID 10017266
Sold Date 06/10/24
Style House
Bedrooms 5
Full Baths 4
Half Baths 1
HOA Fees $35/ann
HOA Y/N Yes
Abv Grd Liv Area 5,119
Originating Board Triangle MLS
Year Built 2002
Annual Tax Amount $14,821
Lot Size 0.700 Acres
Acres 0.7
Property Description
It's all about the views! In Preston, stately elegance on cul-de-sac, fitting for an executive-style home. As you step inside, you are greeted by breathtaking vistas of water and nature from multiple vantage points, creating an ambiance of serenity & tranquility. All brick with timeless appeal & low maintenance. Chef's kitchen with modern amenities - 2 large quartz islands plus prep sink, Wolf cooktop, Viking hood vent, GE Café Series oven, microwave/convection oven, and butler's pantry with wine fridge catering to culinary enthusiasts & facilitating seamless meal preparation. Retreat to the 1st floor primary bedroom w/sitting room and expansive closet. 3 additional bedrooms upstairs & unfinished attic space. On lower level, bedroom, office, kitchenette, rec room, media room & more storage. Lovely trim and molding details throughout. Stamped concrete patio in backyard with fenced area. Large backyard deck. 3 car garage space. A must see!
Location
State NC
County Wake
Community Clubhouse, Fitness Center, Golf, Pool, Sidewalks, Tennis Court(S)
Direction From Hwy 55, take High House Road east. Turn left on Summer Lakes Drive. Turn right on Crabtree Crossing Pkwy. Turn left on Grey Bridge Row. Home is in the cul-de-sac.
Rooms
Basement Daylight, Exterior Entry, Finished, Heated, Interior Entry, Partially Finished, Walk-Out Access
Interior
Interior Features Bookcases, Built-in Features, Pantry, Chandelier, Crown Molding, Double Vanity, Entrance Foyer, High Ceilings, Kitchen Island, Master Downstairs, Quartz Counters, Recessed Lighting, Smooth Ceilings, Soaking Tub, Storage, Vaulted Ceiling(s), Walk-In Closet(s), Walk-In Shower, Water Closet
Heating Baseboard, Central, Electric, Forced Air, Heat Pump, Natural Gas
Cooling Central Air
Flooring Carpet, Hardwood, Tile
Fireplaces Number 1
Fireplaces Type Gas Log, Living Room
Fireplace Yes
Appliance Dishwasher, Disposal, Gas Cooktop, Microwave, Oven, Range Hood, Wine Refrigerator
Laundry Laundry Room, Main Level
Exterior
Exterior Feature Rain Gutters
Garage Spaces 3.0
Fence Back Yard, Partial
Pool Community
Community Features Clubhouse, Fitness Center, Golf, Pool, Sidewalks, Tennis Court(s)
Utilities Available Cable Available, Electricity Connected, Natural Gas Connected, Phone Available, Sewer Connected, Water Connected
View Y/N Yes
View Neighborhood, Pond
Roof Type Shingle
Porch Covered, Deck, Patio, Porch
Parking Type Attached, Driveway, Enclosed, Garage, Garage Door Opener, Garage Faces Front, Garage Faces Side
Garage Yes
Private Pool No
Building
Lot Description Back Yard, Cul-De-Sac, Front Yard, Landscaped, Near Golf Course, Views, Waterfront
Faces From Hwy 55, take High House Road east. Turn left on Summer Lakes Drive. Turn right on Crabtree Crossing Pkwy. Turn left on Grey Bridge Row. Home is in the cul-de-sac.
Story 2
Sewer Public Sewer
Water Public
Architectural Style Traditional
Level or Stories 2
Structure Type Brick Veneer
New Construction No
Schools
Elementary Schools Wake - Weatherstone
Middle Schools Wake - West Cary
High Schools Wake - Green Hope
Others
HOA Fee Include None
Senior Community false
Tax ID 0754155430
Special Listing Condition Standard
Read Less Info
Want to know what your home might be worth? Contact us for a FREE valuation!

Our team is ready to help you sell your home for the highest possible price ASAP


GET MORE INFORMATION





