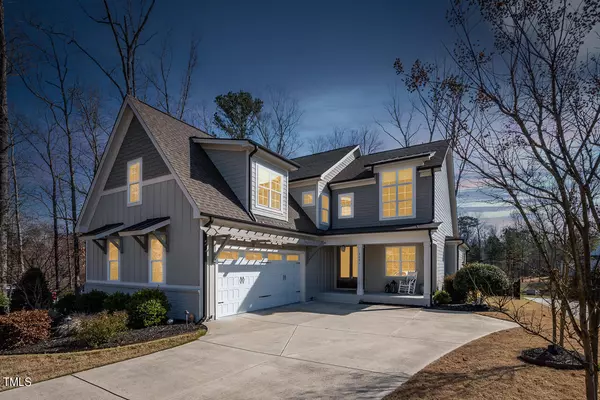Bought with DeRonja Real Estate
$930,000
$950,000
2.1%For more information regarding the value of a property, please contact us for a free consultation.
4 Beds
4 Baths
3,623 SqFt
SOLD DATE : 06/10/2024
Key Details
Sold Price $930,000
Property Type Single Family Home
Sub Type Single Family Residence
Listing Status Sold
Purchase Type For Sale
Square Footage 3,623 sqft
Price per Sqft $256
Subdivision Stonewater
MLS Listing ID 10018361
Sold Date 06/10/24
Bedrooms 4
Full Baths 3
Half Baths 1
HOA Fees $110/mo
HOA Y/N Yes
Abv Grd Liv Area 3,623
Originating Board Triangle MLS
Year Built 2019
Annual Tax Amount $7,045
Lot Size 0.350 Acres
Acres 0.35
Property Description
Live your best life in a home by award-winning builder Braswell Custom Homes tucked away at the end of a cul-de-sac in prestigious Stonewater. Well appointed with site-finished hardwoods, beamed ceiling, formal dining or office, open floorplan, and craftsman built-ins, this spectacular home offers a main floor primary suite with closet/dressing room with access to the laundry. Features and upgrades include coved crown molding, mudroom, laundry with plenty of storage, quartz counters, and a dry bar in the breakfast room. Upstairs you'll find three more bedrooms, one with an en-suite, and an oversized versatile bonus room. Don't miss the huge walk-in attic storage! The entertaining space doesn't end inside! Open up the three-panel sliding patio door to the large screened porch with gas fireplace. Extensive post-construction exterior upgrades include a fenced yard, paver patio, firepit, built-in outdoor kitchen, and wired up-lighting. Rounding out this gracious lifestyle, the HOA offers neighborhood walking trails, pool and a fitness center. Be sure to view the interactive virtual tour.
Location
State NC
County Wake
Community Fitness Center, Pool
Direction 1101 Mackinaw Dr
Interior
Interior Features Bathtub/Shower Combination, Built-in Features, Ceiling Fan(s), Crown Molding, Double Vanity, Entrance Foyer, Kitchen Island, Open Floorplan, Pantry, Master Downstairs, Quartz Counters, Recessed Lighting, Separate Shower, Smooth Ceilings, Soaking Tub, Walk-In Closet(s), Walk-In Shower, Water Closet
Heating Forced Air
Cooling Central Air
Flooring Carpet, Hardwood, Tile
Fireplaces Number 2
Fireplaces Type Great Room, Outside
Fireplace Yes
Window Features Blinds,Shutters
Appliance Dishwasher, Gas Cooktop, Microwave, Plumbed For Ice Maker, Range Hood, Tankless Water Heater, Oven
Laundry Laundry Room, Main Level
Exterior
Exterior Feature Built-in Barbecue, Fenced Yard, Fire Pit, Rain Gutters
Garage Spaces 2.0
Fence Back Yard, Fenced
Pool Community
Community Features Fitness Center, Pool
Utilities Available Natural Gas Connected, Sewer Connected, Water Connected
Roof Type Shingle
Porch Covered, Front Porch, Patio, Screened
Parking Type Attached, Driveway, Garage
Garage Yes
Private Pool No
Building
Lot Description Back Yard, Cul-De-Sac
Faces 1101 Mackinaw Dr
Story 1
Sewer Public Sewer
Water Public
Architectural Style Craftsman, Traditional, Transitional
Level or Stories 1
Structure Type Fiber Cement,Shake Siding
New Construction No
Schools
Elementary Schools Wake - Rolesville
Middle Schools Wake - Wake Forest
High Schools Wake - Heritage
Others
HOA Fee Include Storm Water Maintenance
Tax ID 1749854687
Special Listing Condition Standard
Read Less Info
Want to know what your home might be worth? Contact us for a FREE valuation!

Our team is ready to help you sell your home for the highest possible price ASAP


GET MORE INFORMATION






