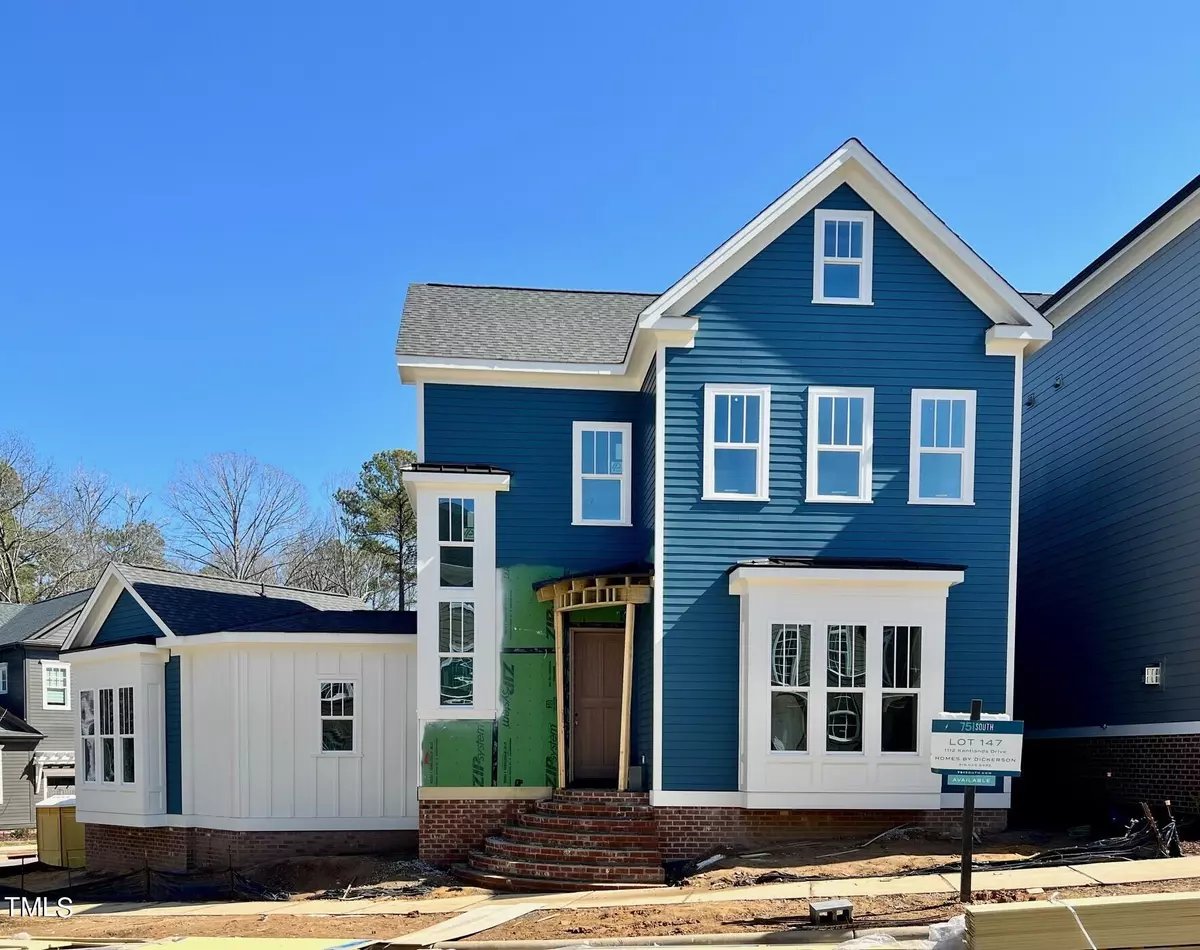Bought with Fathom Realty NC, LLC
$805,000
$841,000
4.3%For more information regarding the value of a property, please contact us for a free consultation.
4 Beds
4 Baths
2,363 SqFt
SOLD DATE : 06/07/2024
Key Details
Sold Price $805,000
Property Type Single Family Home
Sub Type Single Family Residence
Listing Status Sold
Purchase Type For Sale
Square Footage 2,363 sqft
Price per Sqft $340
Subdivision 751 South
MLS Listing ID 2521903
Sold Date 06/07/24
Style Site Built
Bedrooms 4
Full Baths 3
Half Baths 1
HOA Fees $140/qua
HOA Y/N Yes
Abv Grd Liv Area 2,363
Originating Board Triangle MLS
Year Built 2023
Lot Size 3,920 Sqft
Acres 0.09
Property Description
Discover the Juniper, a custom-designed plan by the local builder Homes By Dickerson, situated in the desirable 751 South community. This stunning home is located on a corner lot and features an impressive two-story entry foyer. 10' ceilings welcome you on the rest of the first floor, creating an open and airy feel throughout. The open concept kitchen, living, and dining areas provide the perfect space for entertaining and everyday living. A separate sitting room leads to the first-floor primary suite. For added convenience, there are laundry locations on both the first and second floor. The second floor boasts three additional guest bedrooms and two bathrooms. This high-performance home is complete with site-finished hardwoods throughout the main level, quartz countertops and custom trim details throughout. 751 South community is ideally located, offering easy access to Duke University, Southpoint, RDU Airport, and Research Triangle Park (RTP).
Location
State NC
County Durham
Community Pool, Street Lights
Zoning Res
Direction From I-40, South on 751. Right on Excelsior Grand Ave. Continue left onto Excelsior Grand Ave., right on Tannin Dr., left on Newpoint Dr., left on Terrabella Way, right on Kentlands Dr. House is on the left lot 147.
Interior
Interior Features Bathtub/Shower Combination, Ceiling Fan(s), Coffered Ceiling(s), Double Vanity, Entrance Foyer, Granite Counters, High Ceilings, Living/Dining Room Combination, Pantry, Master Downstairs, Quartz Counters, Smooth Ceilings, Vaulted Ceiling(s), Walk-In Closet(s), Walk-In Shower, Water Closet
Heating Forced Air, Natural Gas, Zoned
Cooling Central Air, Zoned
Flooring Carpet, Hardwood, Tile
Fireplaces Number 1
Fireplaces Type Family Room, Gas Log, Sealed Combustion
Fireplace Yes
Window Features Insulated Windows
Appliance Dishwasher, ENERGY STAR Qualified Appliances, Gas Range, Gas Water Heater, Microwave, Range Hood, Self Cleaning Oven, Tankless Water Heater
Laundry Electric Dryer Hookup, Laundry Closet, Laundry Room, Main Level, Multiple Locations, Upper Level
Exterior
Exterior Feature Balcony, In Parade of Homes, Rain Gutters
Garage Spaces 2.0
Community Features Pool, Street Lights
View Y/N Yes
Roof Type Shingle,Metal
Handicap Access Accessible Washer/Dryer
Porch Covered, Porch
Parking Type Concrete, Driveway, Garage, Garage Faces Rear, On Street
Garage Yes
Private Pool No
Building
Lot Description Corner Lot, Landscaped
Faces From I-40, South on 751. Right on Excelsior Grand Ave. Continue left onto Excelsior Grand Ave., right on Tannin Dr., left on Newpoint Dr., left on Terrabella Way, right on Kentlands Dr. House is on the left lot 147.
Foundation Brick/Mortar
Sewer Public Sewer
Water Public
Architectural Style Transitional
Structure Type Board & Batten Siding,Fiber Cement,Radiant Barrier
New Construction Yes
Schools
Elementary Schools Durham - Lyons Farm
Middle Schools Durham - Githens
High Schools Durham - Jordan
Others
HOA Fee Include Trash
Tax ID 147
Special Listing Condition Seller Licensed Real Estate Professional
Read Less Info
Want to know what your home might be worth? Contact us for a FREE valuation!

Our team is ready to help you sell your home for the highest possible price ASAP


GET MORE INFORMATION






