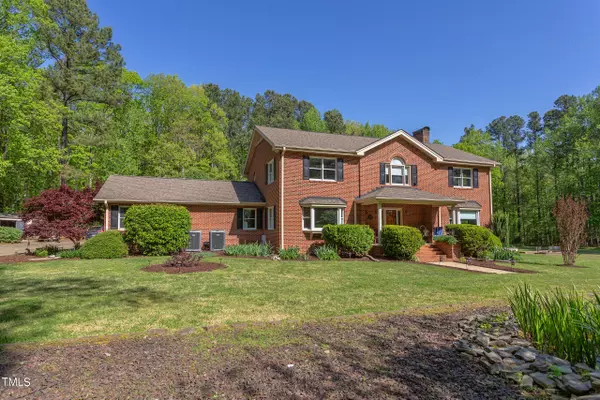Bought with Coldwell Banker Advantage
$875,000
$875,000
For more information regarding the value of a property, please contact us for a free consultation.
3 Beds
3 Baths
3,001 SqFt
SOLD DATE : 06/11/2024
Key Details
Sold Price $875,000
Property Type Single Family Home
Sub Type Single Family Residence
Listing Status Sold
Purchase Type For Sale
Square Footage 3,001 sqft
Price per Sqft $291
Subdivision Not In A Subdivision
MLS Listing ID 10023806
Sold Date 06/11/24
Style Site Built
Bedrooms 3
Full Baths 2
Half Baths 1
HOA Y/N No
Abv Grd Liv Area 3,001
Originating Board Triangle MLS
Year Built 1986
Annual Tax Amount $3,235
Lot Size 58.140 Acres
Acres 58.14
Property Description
Exceptional all brick traditional custom home sits on 58 pristine and undisturbed wooded acres. Tucked away at the end of a quarter mile treelined drive, the home resides in an area cleared for the outdoor living space to include the 20 x 40 inground Gunite pool, gazebo, extensive patio, storage building and lush gardens. The expansive lawns and surrounding woods are home to extensive wildlife and native fauna. The main level features a cooks kitchen that boasts a (5) burner induction cooktop, a JENN.AIRE grill/griddle, double convection ovens, twin LG S/S refrigerators, granite counters, center island,& butlers pantry leading to the formal dining room. A formal entrance foyer, sundrenched breakfast room, family room with wood burning fireplace and a formal study complete the first floor. The sweeping staircase leads to the 2nd floor with wrap-around landing, the primary suite with private balcony overlooking pool and gardens as well as a private retreat and two additional large bedrooms. The home also features a full basement with interior & exterior access. Located minutes from I-85 and Historic downtown Oxford, surrounded by tranquil mini farms, there are no restrictions. Perfect for a hobby or horse farm or just someone looking for a rare and peaceful setting. Lovingly maintained by the original owner, the home and grounds are waiting for you to make it your own personal paradise!
Location
State NC
County Granville
Direction I-85 N to exit 206. Turn left on 158 W, take 2nd right onto Tabbs Creek, continue onto Huntsboro Rd and continue to left on Harold Obrien Rd to end, take left on Chewning to 4057 on the right just after Goose River Farm
Rooms
Other Rooms Gazebo, Shed(s), Storage
Basement Exterior Entry, Full, Interior Entry, Unfinished, Walk-Out Access, Workshop
Interior
Interior Features Bathtub/Shower Combination, Bookcases, Built-in Features, Pantry, Ceiling Fan(s), Crown Molding, Entrance Foyer, Granite Counters, Kitchen Island, Natural Woodwork, Recessed Lighting, Separate Shower, Walk-In Closet(s), Walk-In Shower, Whirlpool Tub
Heating Central, Electric, Forced Air, Heat Pump, Zoned
Cooling Central Air, Electric, Heat Pump, Zoned
Flooring Carpet, Ceramic Tile, Hardwood, Tile
Fireplaces Number 1
Fireplaces Type Family Room, Masonry, Wood Burning
Fireplace Yes
Window Features Garden Window(s)
Appliance Bar Fridge, Built-In Electric Oven, Convection Oven, Cooktop, Dishwasher, Disposal, Double Oven, Down Draft, Dryer, Electric Cooktop, Electric Water Heater, Ice Maker, Indoor Grill, Induction Cooktop, Microwave, Oven, Plumbed For Ice Maker, Range Hood, Refrigerator, Self Cleaning Oven, Stainless Steel Appliance(s), Washer, Wine Refrigerator
Laundry Laundry Room, Main Level, Sink
Exterior
Exterior Feature Balcony, Garden, Rain Gutters, Storage
Pool Gunite, In Ground, Outdoor Pool, Pool Cover, Private
Community Features None
Utilities Available Cable Available, Phone Connected
View Y/N Yes
View Forest, Meadow, Trees/Woods
Roof Type Asphalt,Shingle
Street Surface Asphalt
Porch Deck, Front Porch, Patio, Porch, Rear Porch
Parking Type Carport, Concrete
Garage No
Private Pool Yes
Building
Lot Description Farm, Garden, Hardwood Trees, Landscaped, Level, Many Trees, Native Plants, Secluded, Wooded
Faces I-85 N to exit 206. Turn left on 158 W, take 2nd right onto Tabbs Creek, continue onto Huntsboro Rd and continue to left on Harold Obrien Rd to end, take left on Chewning to 4057 on the right just after Goose River Farm
Story 2
Foundation Block
Sewer Septic Tank
Water Well
Architectural Style Traditional
Level or Stories 2
Structure Type Block,Brick
New Construction No
Schools
Elementary Schools Granville - Stovall Shaw
Middle Schools Granville - N Granville
High Schools Granville - Webb
Others
Tax ID 1935000293093
Special Listing Condition Standard
Read Less Info
Want to know what your home might be worth? Contact us for a FREE valuation!

Our team is ready to help you sell your home for the highest possible price ASAP


GET MORE INFORMATION






