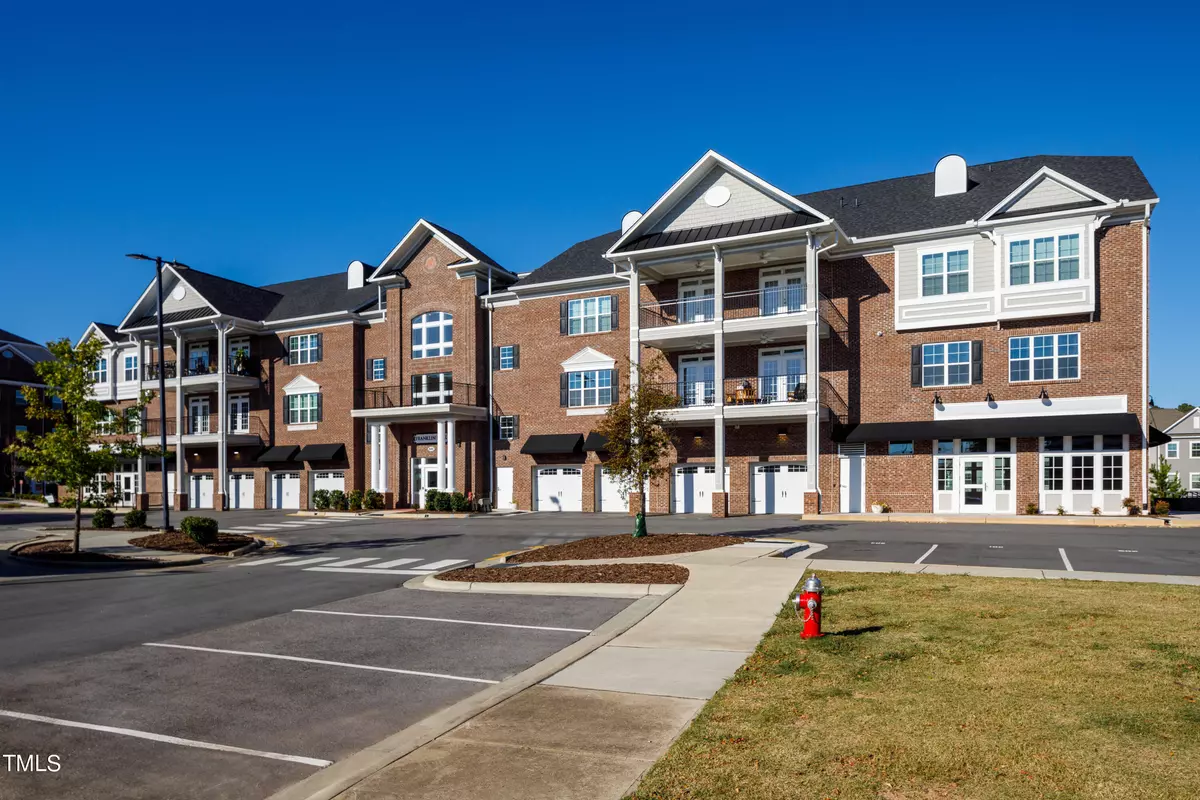Bought with Howard Perry & Walston Realtor
$600,000
$600,000
For more information regarding the value of a property, please contact us for a free consultation.
3 Beds
3 Baths
2,381 SqFt
SOLD DATE : 05/14/2024
Key Details
Sold Price $600,000
Property Type Condo
Sub Type Condominium
Listing Status Sold
Purchase Type For Sale
Square Footage 2,381 sqft
Price per Sqft $251
Subdivision Franklin Park Of Carpenter Village
MLS Listing ID 10006798
Sold Date 05/14/24
Style Multi Family
Bedrooms 3
Full Baths 2
Half Baths 1
HOA Fees $375/mo
HOA Y/N Yes
Abv Grd Liv Area 2,381
Originating Board Triangle MLS
Year Built 2022
Annual Tax Amount $47,469
Lot Size 0.510 Acres
Acres 0.51
Property Description
Experience the epitome of Luxury Ranch Living in our exquisite condominiums! These MOVE-IN ready homes redefine opulence, featuring 3 bedrooms, 2 full baths, a convenient powder room, and an elevator for effortless access. Enjoy the outdoors on your covered porch, and rest easy with secured garage parking that includes a storage room. Plus, revel in the convenience of additional assigned parking!
Situated within walking distance to shopping, grocery stores, and restaurants, our condos offer unparalleled convenience. Each building welcomes you with a hospitality/greeting area, an exercise room, and the option for additional office or storage space at an extra cost.
Step inside to discover wide plank pre-finished hardwood floors throughout the main living areas. The kitchen is a chef's dream with Granite countertops, a stylish tile backsplash, custom cabinets with crown trim, and stainless steel appliances, including double ovens. The center island with a breakfast bar and a walk-in pantry add functionality and flair.
The Primary Suite is a retreat in itself, boasting plush carpeting, LED lighting, and a ceiling fan for added comfort. The Primary Bath is a spa-like oasis with tile flooring, dual vanity with cultured marble, a garden tub, a tile surround walk-in shower, and a huge walk-in closet.
The spacious Family Room is perfect for entertaining, featuring a custom surround gas log fireplace and built-in shelving. Indulge in deluxe community amenities, including a pool, clubhouse, and tennis courts.
Elevate your lifestyle with these unparalleled luxury condos - where every detail is designed for your comfort and enjoyment!
Location
State NC
County Wake
Community Clubhouse, Curbs, Fitness Center, Pool, Sidewalks, Street Lights, Tennis Court(S)
Direction NC 540 Exit 66A towards Apex (L) Morrisville Carpenter Rd (R) on Olde Town (L) Gathering Park Circle
Interior
Interior Features Bookcases, Pantry, Ceiling Fan(s), Dining L, Double Vanity, Eat-in Kitchen, Granite Counters, Kitchen Island, Separate Shower, Smooth Ceilings, Storage, Walk-In Closet(s), Walk-In Shower
Heating Forced Air, Heat Pump
Cooling Ceiling Fan(s), Central Air, Heat Pump
Flooring Carpet, Hardwood
Fireplaces Number 1
Fireplaces Type Living Room
Fireplace Yes
Window Features Insulated Windows
Appliance Dishwasher, Double Oven, Electric Water Heater, Gas Cooktop, Microwave, Oven, Water Heater
Laundry Laundry Room
Exterior
Exterior Feature Balcony
Garage Spaces 1.0
Community Features Clubhouse, Curbs, Fitness Center, Pool, Sidewalks, Street Lights, Tennis Court(s)
Utilities Available Electricity Connected, Natural Gas Available
Porch Porch
Parking Type Additional Parking, Assigned
Garage Yes
Private Pool No
Building
Lot Description Landscaped
Faces NC 540 Exit 66A towards Apex (L) Morrisville Carpenter Rd (R) on Olde Town (L) Gathering Park Circle
Story 2
Foundation Slab
Water Public
Architectural Style Traditional
Level or Stories 2
Structure Type Brick Veneer
New Construction Yes
Schools
Elementary Schools Wake - Carpenter
Middle Schools Wake - Alston Ridge
High Schools Wake - Green Hope
Others
HOA Fee Include Insurance,Maintenance Grounds,Maintenance Structure,Road Maintenance,Storm Water Maintenance,Trash
Tax ID 0745247145
Special Listing Condition Standard
Read Less Info
Want to know what your home might be worth? Contact us for a FREE valuation!

Our team is ready to help you sell your home for the highest possible price ASAP


GET MORE INFORMATION






