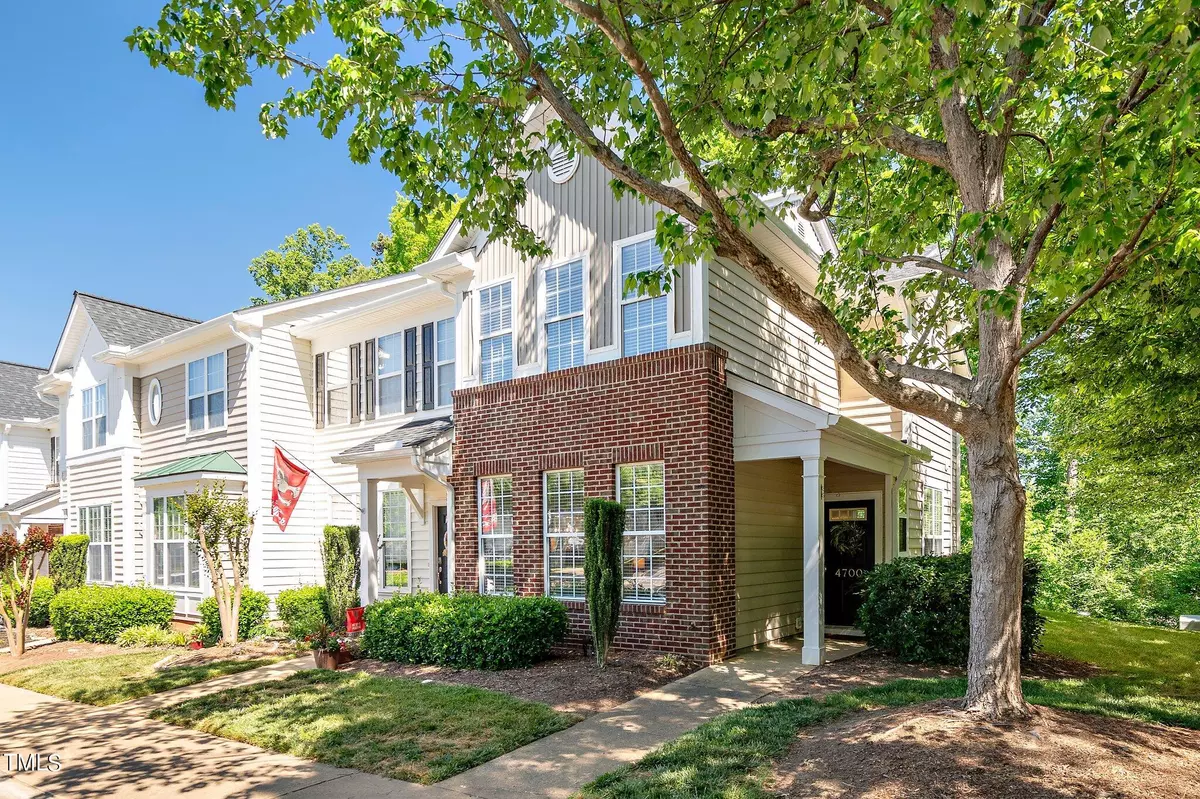Bought with Rachel Kendall Team
$325,000
$325,000
For more information regarding the value of a property, please contact us for a free consultation.
2 Beds
3 Baths
1,312 SqFt
SOLD DATE : 06/10/2024
Key Details
Sold Price $325,000
Property Type Townhouse
Sub Type Townhouse
Listing Status Sold
Purchase Type For Sale
Square Footage 1,312 sqft
Price per Sqft $247
Subdivision Delta Ridge
MLS Listing ID 10027097
Sold Date 06/10/24
Style Townhouse
Bedrooms 2
Full Baths 2
Half Baths 1
HOA Fees $192/qua
HOA Y/N Yes
Abv Grd Liv Area 1,312
Originating Board Triangle MLS
Year Built 2000
Annual Tax Amount $2,227
Lot Size 1,306 Sqft
Acres 0.03
Property Description
Welcome to your dream townhome nestled in the vibrant Delta Ridge community! This end unit townhome offers the perfect blend of comfort, convenience, and style, with 2 bedrooms and 2.5 baths. Recent updates make this home fresh and spunky, providing an amazing wealth-building opportunity for a personal purchase or investment property. The lovely open floor plan features a spacious and bright living area. Updated flooring adds a touch of modern elegance, and the fixtures contribute a contemporary flair. The kitchen offers ample counter space with a rolling island to whip up your favorite meal, along with lots of cabinets and a pantry. Upstairs, you'll find two generously sized bedrooms, each with its own en-suite bathroom and walk-in closets.
You'll love spending time at the community pool on warm summer days or taking a leisurely stroll to the nearby library and restaurants. Incredible walkability! Just a few minutes' drive away are Crabtree Valley Mall, Rex Hospital, NC State, PNC Arena, RDU, and RTP.
Don't miss out on the opportunity to make this charming townhome your own!
Location
State NC
County Wake
Community Playground, Pool
Direction I 440 To Glenwood exit toward Durham, turn left onto Duraleigh Rd. Rt. on Delta Lake Dr. RT. on BlackMountain Path
Interior
Interior Features Bathtub/Shower Combination, Ceiling Fan(s), Living/Dining Room Combination, Pantry, Smooth Ceilings, Soaking Tub, Walk-In Closet(s)
Heating Forced Air
Cooling Central Air
Flooring Carpet, Vinyl
Fireplace No
Appliance Dishwasher, Disposal, Electric Range, Exhaust Fan
Laundry Laundry Room, Upper Level
Exterior
Pool Association
Community Features Playground, Pool
Utilities Available Cable Available, Electricity Available, Natural Gas Available, Phone Available, Sewer Available, Water Available
View Y/N Yes
Roof Type Shingle
Street Surface Asphalt
Porch Front Porch, Patio
Garage No
Private Pool No
Building
Lot Description Hardwood Trees
Faces I 440 To Glenwood exit toward Durham, turn left onto Duraleigh Rd. Rt. on Delta Lake Dr. RT. on BlackMountain Path
Story 2
Foundation Slab
Sewer Public Sewer
Water Public
Architectural Style Transitional
Level or Stories 2
Structure Type Brick Veneer,Vinyl Siding
New Construction No
Schools
Elementary Schools Wake - Pleasant Grove
Middle Schools Wake - Oberlin
High Schools Wake - Broughton
Others
HOA Fee Include Maintenance Grounds
Senior Community false
Tax ID 0786377242
Special Listing Condition Standard
Read Less Info
Want to know what your home might be worth? Contact us for a FREE valuation!

Our team is ready to help you sell your home for the highest possible price ASAP

GET MORE INFORMATION

