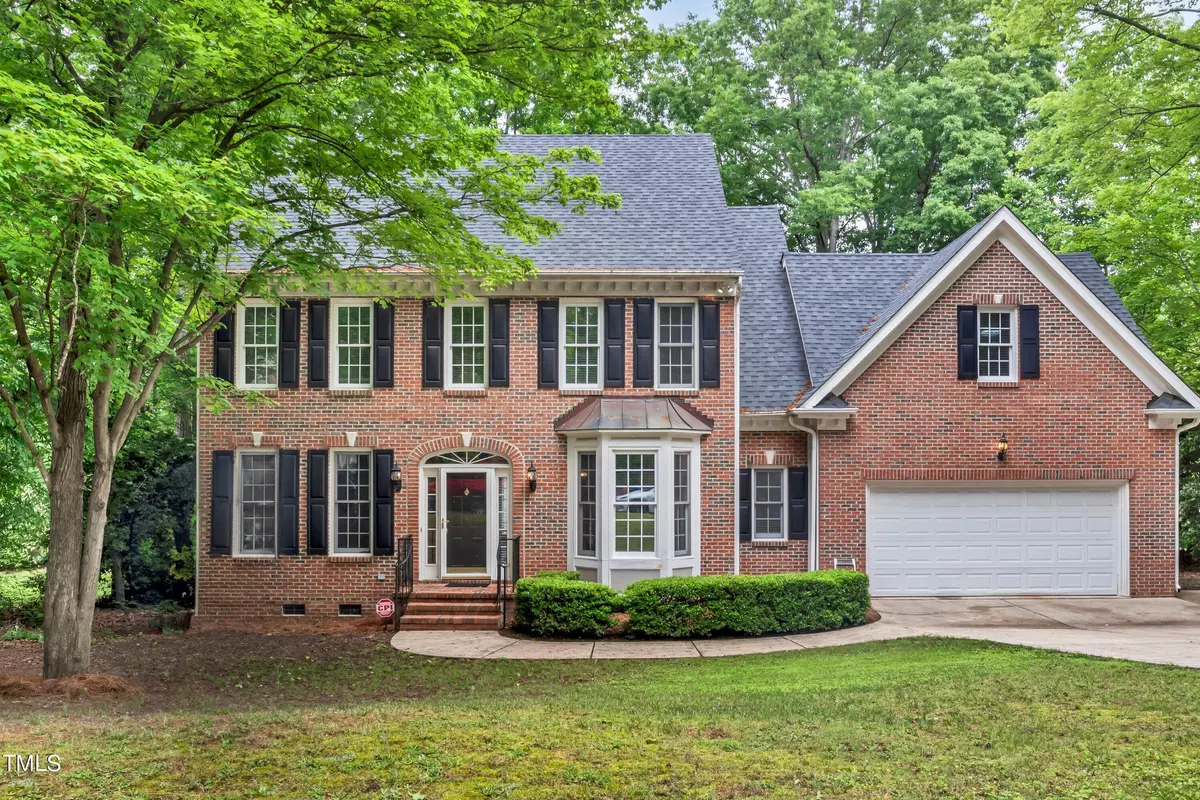Bought with Navigate Realty
$827,000
$800,000
3.4%For more information regarding the value of a property, please contact us for a free consultation.
5 Beds
3 Baths
3,299 SqFt
SOLD DATE : 06/07/2024
Key Details
Sold Price $827,000
Property Type Single Family Home
Sub Type Single Family Residence
Listing Status Sold
Purchase Type For Sale
Square Footage 3,299 sqft
Price per Sqft $250
Subdivision Wellsley
MLS Listing ID 10028645
Sold Date 06/07/24
Bedrooms 5
Full Baths 2
Half Baths 1
HOA Fees $65/qua
HOA Y/N Yes
Abv Grd Liv Area 3,299
Originating Board Triangle MLS
Year Built 1997
Annual Tax Amount $4,591
Lot Size 0.310 Acres
Acres 0.31
Property Description
An open entry creates a sense of spaciousness and flow as you enter your new home! The front door with both side lights and a transom window is an architectural feature that serves to brighten the entry area. Refinished hardwoods & crown molding throughout the main level adds warmth and elegance! Separate office features French doors & transom to allow natural light to flow. You'll also enjoy this feature in the formal dining room along with wainscoting & bay window for those special events! Open living room w/gas fireplace for cozy evenings & gatherings flows into the renovated kitchen offering real wood soft-close cabinets, sleek quartz countertops, and top-of-the-line black stainless steel appliances. The centerpiece island offers both style and functionality! Half bath also recently renovated with new vanity & toilet. Escape to the owner's suite with his/hers WIC's & private renovated owner's spa w/a vaulted ceiling, inviting garden tub, a meticulously tiled walk-in shower & his and hers vanities! Two of the bedrooms feature spacious walk-in closets, providing ample room & the remaining two bedrooms boast double closets, offering practical storage solutions! Full hall bath remodeled with granite countertops, new vanity & tile. Bonus room on the 3rd floor to use as you choose-playroom, home gym, extra storage or home office, you decide! Enjoy the deck w/privacy screen and spacious fenced backyard or venture out to the community pool & tennis courts to meet your neighbors! Won't last long, so don't delay!
Location
State NC
County Wake
Community Pool, Street Lights, Tennis Court(S)
Direction From High House Rd Turn left onto Cranborne Ln Turn right onto Tutbury Pl
Interior
Interior Features Bathtub/Shower Combination, Bookcases, Ceiling Fan(s), Crown Molding, Dual Closets, Eat-in Kitchen, Entrance Foyer, Granite Counters, Kitchen Island, Pantry, Quartz Counters, Separate Shower, Soaking Tub, Vaulted Ceiling(s), Walk-In Closet(s), Walk-In Shower
Heating Forced Air, Natural Gas
Cooling Central Air
Flooring Carpet, Hardwood, Tile
Fireplaces Number 1
Fireplaces Type Gas, Living Room
Fireplace Yes
Window Features Blinds
Appliance Dishwasher, Gas Range, Refrigerator, Stainless Steel Appliance(s), Water Heater
Laundry Laundry Room, Upper Level
Exterior
Exterior Feature Fenced Yard
Garage Spaces 2.0
Fence Back Yard, Fenced, Front Yard, Wood
Pool Community
Community Features Pool, Street Lights, Tennis Court(s)
Utilities Available Cable Connected, Electricity Connected, Natural Gas Connected, Sewer Connected, Water Connected
View Y/N Yes
Roof Type Shingle
Porch Deck, Porch
Garage Yes
Private Pool No
Building
Lot Description Back Yard, Front Yard, Landscaped
Faces From High House Rd Turn left onto Cranborne Ln Turn right onto Tutbury Pl
Story 2
Foundation Other
Sewer Public Sewer
Water Public
Architectural Style Traditional, Transitional
Level or Stories 2
Structure Type Brick,Fiber Cement
New Construction No
Schools
Elementary Schools Wake - Davis Drive
Middle Schools Wake - Davis Drive
High Schools Wake - Green Hope
Others
HOA Fee Include Maintenance Grounds
Tax ID 0744016912
Special Listing Condition Standard
Read Less Info
Want to know what your home might be worth? Contact us for a FREE valuation!

Our team is ready to help you sell your home for the highest possible price ASAP

GET MORE INFORMATION

