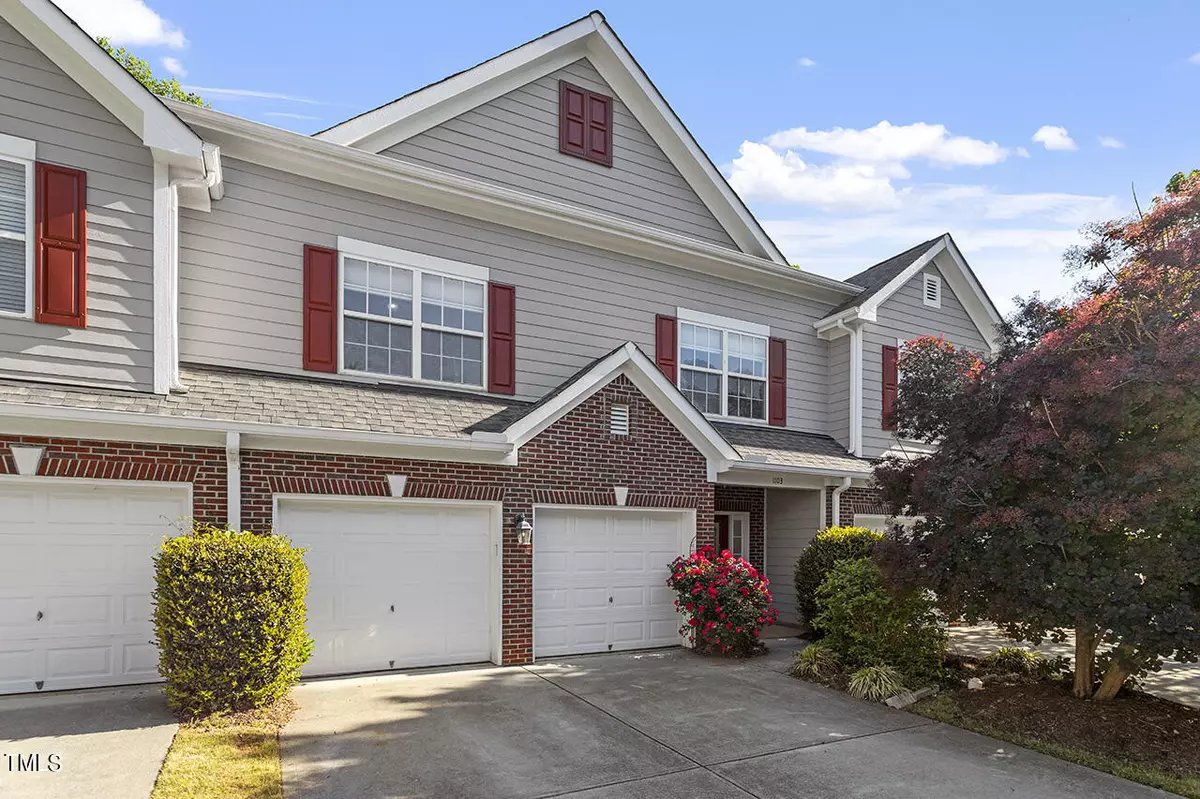Bought with Keller Williams Realty
$420,000
$420,000
For more information regarding the value of a property, please contact us for a free consultation.
3 Beds
3 Baths
2,513 SqFt
SOLD DATE : 06/11/2024
Key Details
Sold Price $420,000
Property Type Townhouse
Sub Type Townhouse
Listing Status Sold
Purchase Type For Sale
Square Footage 2,513 sqft
Price per Sqft $167
Subdivision Braddock Park At Churton
MLS Listing ID 10026328
Sold Date 06/11/24
Style Townhouse
Bedrooms 3
Full Baths 2
Half Baths 1
HOA Fees $199/mo
HOA Y/N Yes
Abv Grd Liv Area 2,513
Originating Board Triangle MLS
Year Built 2005
Annual Tax Amount $2,881
Lot Size 2,613 Sqft
Acres 0.06
Property Description
Discover comfortable luxury in this meticulously maintained 2,513 sq ft townhouse in Hillsborough, NC. The residence boasts a functional 2-car garage and a serene, private backyard complete with a screened porch—perfect for relaxation or entertaining. Inside, the ground floor features a versatile living room/office, a spacious dining room, and a separate family room with a cozy fireplace. The highlight of the main floor is the fantastic eat-in kitchen, ideal for both cooking and entertaining.
Upstairs, the layout includes three generous bedrooms and an expansive bonus room/loft, offering ample space for entertaining, lounging or hobbies. Residents have the option to join the community pool, enhancing the neighborhood's appeal.
This home is ideally positioned within walking distance to grocery stores, restaurants, shopping, and trails. It's also just a stone's throw from the Eno River Farmers Market and offers convenient access to the Research Triangle Park (RTP) and Raleigh-Durham International Airport (RDU). Designed with the space and privacy of a single-family home, this townhouse provides both comfort and convenience in a sought-after location. Truly a gem that you need to make your new home!
Location
State NC
County Orange
Community Pool, Sidewalks, Street Lights
Direction From Highway 70, turn onto N. Scottswood Blvd, then right onto Bartlett Circle. Unit is on the left at 1103
Interior
Interior Features Ceiling Fan(s), Crown Molding, Dining L, Double Vanity, Entrance Foyer, Granite Counters, High Ceilings, Pantry, Separate Shower, Smooth Ceilings, Tray Ceiling(s), Walk-In Closet(s), Walk-In Shower
Heating Forced Air
Cooling Central Air
Flooring Carpet, Vinyl
Fireplaces Number 1
Fireplaces Type Gas Log
Fireplace Yes
Window Features Insulated Windows
Laundry Laundry Room, Upper Level
Exterior
Garage Spaces 2.0
Pool Swimming Pool Com/Fee
Community Features Pool, Sidewalks, Street Lights
Utilities Available Cable Connected, Electricity Connected, Natural Gas Connected, Phone Connected, Water Connected
View Y/N Yes
Roof Type Shingle
Porch Front Porch, Porch, Rear Porch, Screened
Garage Yes
Private Pool No
Building
Faces From Highway 70, turn onto N. Scottswood Blvd, then right onto Bartlett Circle. Unit is on the left at 1103
Story 2
Foundation Slab
Sewer Public Sewer
Water Public
Architectural Style Traditional
Level or Stories 2
Structure Type Brick Veneer,Fiber Cement
New Construction No
Schools
Elementary Schools Orange - River Park
Middle Schools Orange - Orange
High Schools Orange - Orange
Others
HOA Fee Include Maintenance Grounds,Maintenance Structure,Road Maintenance,Storm Water Maintenance
Senior Community false
Tax ID 9875609242
Special Listing Condition Standard
Read Less Info
Want to know what your home might be worth? Contact us for a FREE valuation!

Our team is ready to help you sell your home for the highest possible price ASAP


GET MORE INFORMATION

