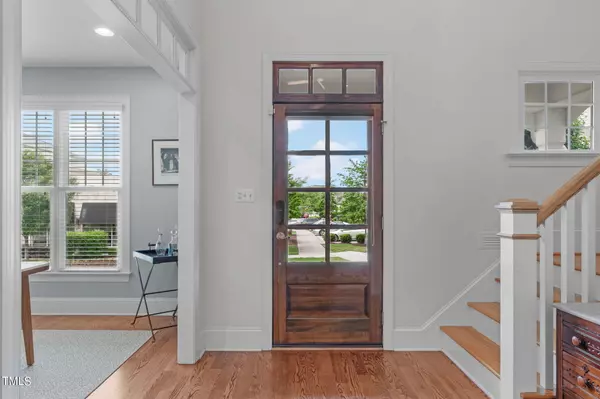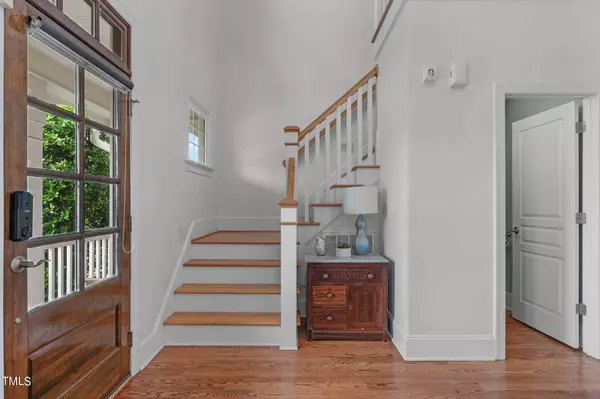Bought with DEBTEAM
$725,000
$700,000
3.6%For more information regarding the value of a property, please contact us for a free consultation.
4 Beds
3 Baths
2,547 SqFt
SOLD DATE : 06/13/2024
Key Details
Sold Price $725,000
Property Type Single Family Home
Sub Type Single Family Residence
Listing Status Sold
Purchase Type For Sale
Square Footage 2,547 sqft
Price per Sqft $284
Subdivision Amberly
MLS Listing ID 10028053
Sold Date 06/13/24
Style House
Bedrooms 4
Full Baths 2
Half Baths 1
HOA Fees $94/qua
HOA Y/N Yes
Abv Grd Liv Area 2,547
Originating Board Triangle MLS
Year Built 2007
Annual Tax Amount $4,361
Lot Size 3,920 Sqft
Acres 0.09
Property Description
Gorgeous, Custom Village Square home featuring 4 beds & 2.5 baths! Enjoy open living spaces including large kitchen island, breakfast room, cozy family room w/gas fireplace & built-ins, and 1st floor primary suite. 2nd floor boasts 2 large bedrooms with connecting ensuite bath plus bonus/4th bedroom, loft area and large walk-in storage area. Home faces West with a screened porch and rear entry garage. Community has resort-like amenities including neighborhood dog park, pools, fitness center, & playgrounds that are all walkable! Close to 540/RTP, shopping, dining, & more!
Location
State NC
County Wake
Community Clubhouse, Curbs, Fitness Center, Playground, Pool, Sidewalks, Street Lights
Direction From 540 Exit 66A, continue on HWY 55, Right on McCrimmon Pwy, Right on Sand Pine Dr at the round-about
Interior
Interior Features Bar, Bookcases, Built-in Features, Pantry, Ceiling Fan(s), Double Vanity, Entrance Foyer, Granite Counters, High Ceilings, High Speed Internet, Kitchen Island, Open Floorplan, Recessed Lighting, Separate Shower, Smooth Ceilings, Tray Ceiling(s), Vaulted Ceiling(s), Walk-In Closet(s), Walk-In Shower, Water Closet
Heating Electric, Fireplace(s), Floor Furnace, Natural Gas
Cooling Central Air
Flooring Carpet, Hardwood, Tile
Window Features Blinds
Appliance Dishwasher, Disposal, Gas Cooktop, Gas Water Heater, Microwave, Plumbed For Ice Maker, Range Hood, Stainless Steel Appliance(s), Oven, Water Heater
Laundry Laundry Room, Main Level, Sink
Exterior
Exterior Feature Rain Gutters
Garage Spaces 2.0
Pool Swimming Pool Com/Fee
Community Features Clubhouse, Curbs, Fitness Center, Playground, Pool, Sidewalks, Street Lights
Utilities Available Electricity Connected, Natural Gas Connected, Sewer Connected, Water Connected
Roof Type Shingle
Street Surface Alley Paved,Paved
Porch Front Porch, Porch, Rear Porch, Screened
Parking Type Alley Access, Attached, Driveway, Garage, Garage Door Opener, Garage Faces Rear
Garage Yes
Private Pool No
Building
Faces From 540 Exit 66A, continue on HWY 55, Right on McCrimmon Pwy, Right on Sand Pine Dr at the round-about
Story 2
Foundation Raised
Sewer Public Sewer
Water Public
Architectural Style Traditional, Transitional
Level or Stories 2
Structure Type Masonite,Shake Siding,Stone
New Construction No
Schools
Elementary Schools Wake - Hortons Creek
Middle Schools Wake - Mills Park
High Schools Wake - Panther Creek
Others
HOA Fee Include Insurance,Maintenance Grounds,Road Maintenance,Storm Water Maintenance
Senior Community false
Tax ID 0725773379
Special Listing Condition Standard
Read Less Info
Want to know what your home might be worth? Contact us for a FREE valuation!

Our team is ready to help you sell your home for the highest possible price ASAP


GET MORE INFORMATION






