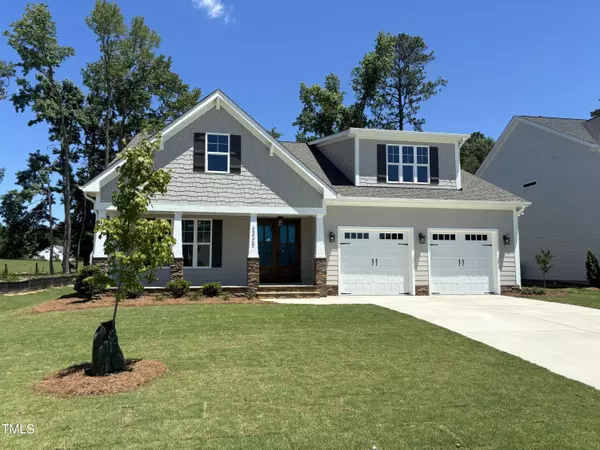Bought with Allen Tate/Apex-Center Street
$764,256
$742,500
2.9%For more information regarding the value of a property, please contact us for a free consultation.
4 Beds
3 Baths
3,148 SqFt
SOLD DATE : 06/13/2024
Key Details
Sold Price $764,256
Property Type Single Family Home
Sub Type Single Family Residence
Listing Status Sold
Purchase Type For Sale
Square Footage 3,148 sqft
Price per Sqft $242
Subdivision Forest Bluff Estates
MLS Listing ID 10014589
Sold Date 06/13/24
Bedrooms 4
Full Baths 3
HOA Y/N No
Abv Grd Liv Area 3,148
Originating Board Triangle MLS
Year Built 2024
Annual Tax Amount $778
Lot Size 10,018 Sqft
Acres 0.23
Property Description
This is a presale entered for comp purposes. Square footage taken from builder blueprints.
Location
State NC
County Wake
Community Sidewalks, Street Lights
Direction From Cary via Kildaire Farm Road | Turn right onto Holly Springs Road | Turn left onto Sunset Lake Road | Left onto Whitted Road | Left on Johnson Pond Road | Right on Forest Bluff Drive | Left on Terri Creek Drive | Home on left |Model home on Right. From Raleigh via 401 | Right on Hilltop Needmore Road | Left on Johnson Pond Road | Left on Forest Bluff Drive | Left on Terri Creek Drive | Home on Left | Model home on right From 540 |Exit onto NC 55 Bypass E to Old Smithfield Road which turns into Sunset Lake Road | Left onto Whitted Road |Left on Johnson Pond Road | Right on Forest Bluff Drive. | Left on Terri Creek Drive | Home on left | Model home on right.
Interior
Interior Features Crown Molding, Double Vanity, Entrance Foyer, Granite Counters, High Speed Internet, Kitchen Island, Kitchen/Dining Room Combination, Open Floorplan, Pantry, Master Downstairs, Quartz Counters, Recessed Lighting, Separate Shower, Shower Only, Smart Thermostat, Smooth Ceilings, Storage, Walk-In Closet(s), Walk-In Shower, Water Closet
Heating Central, Forced Air, Natural Gas
Cooling Central Air, Zoned
Flooring Carpet, Ceramic Tile, Vinyl, Plank, Tile
Window Features Insulated Windows,Low-Emissivity Windows
Appliance Cooktop, Dishwasher, Disposal, Electric Water Heater, Exhaust Fan, Gas Cooktop, Microwave, Oven, Range Hood, Self Cleaning Oven, Stainless Steel Appliance(s)
Laundry Electric Dryer Hookup, Laundry Room, Main Level, Washer Hookup
Exterior
Exterior Feature Lighting, Rain Gutters
Garage Spaces 2.0
Fence None
Community Features Sidewalks, Street Lights
Utilities Available Cable Available, Electricity Connected, Natural Gas Available, Natural Gas Connected, Phone Available, Sewer Connected, Water Connected, Underground Utilities
View Y/N Yes
View Pasture, Rural
Roof Type Shingle
Porch Covered, Front Porch, Patio, Porch, Rear Porch, Screened
Parking Type Attached, Concrete, Driveway, Garage, Garage Door Opener, Garage Faces Front, Kitchen Level
Garage Yes
Private Pool No
Building
Lot Description Back Yard, Level
Faces From Cary via Kildaire Farm Road | Turn right onto Holly Springs Road | Turn left onto Sunset Lake Road | Left onto Whitted Road | Left on Johnson Pond Road | Right on Forest Bluff Drive | Left on Terri Creek Drive | Home on left |Model home on Right. From Raleigh via 401 | Right on Hilltop Needmore Road | Left on Johnson Pond Road | Left on Forest Bluff Drive | Left on Terri Creek Drive | Home on Left | Model home on right From 540 |Exit onto NC 55 Bypass E to Old Smithfield Road which turns into Sunset Lake Road | Left onto Whitted Road |Left on Johnson Pond Road | Right on Forest Bluff Drive. | Left on Terri Creek Drive | Home on left | Model home on right.
Foundation Slab, Stem Walls
Sewer Public Sewer
Water Public
Architectural Style Craftsman, Traditional, Transitional
Structure Type Fiber Cement,HardiPlank Type,Radiant Barrier
New Construction Yes
Others
Tax ID 0678701443
Special Listing Condition Standard
Read Less Info
Want to know what your home might be worth? Contact us for a FREE valuation!

Our team is ready to help you sell your home for the highest possible price ASAP


GET MORE INFORMATION






