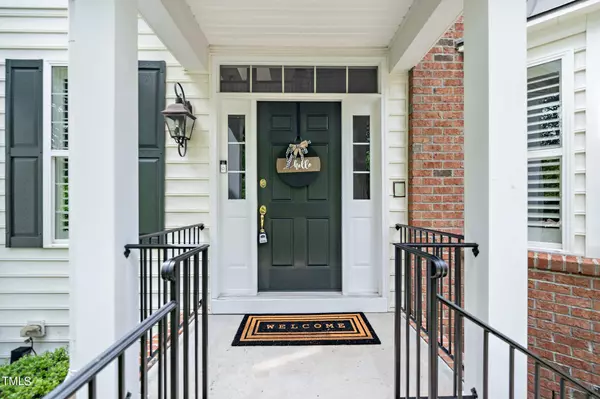Bought with Navigate Realty
$695,000
$710,000
2.1%For more information regarding the value of a property, please contact us for a free consultation.
3 Beds
4 Baths
4,099 SqFt
SOLD DATE : 06/13/2024
Key Details
Sold Price $695,000
Property Type Townhouse
Sub Type Townhouse
Listing Status Sold
Purchase Type For Sale
Square Footage 4,099 sqft
Price per Sqft $169
Subdivision Brier Creek Country Club
MLS Listing ID 10028865
Sold Date 06/13/24
Style Townhouse
Bedrooms 3
Full Baths 3
Half Baths 1
HOA Fees $291/qua
HOA Y/N Yes
Abv Grd Liv Area 4,099
Originating Board Triangle MLS
Year Built 2008
Annual Tax Amount $4,317
Lot Size 4,356 Sqft
Acres 0.1
Property Description
MULTIGENERATIONAL LIVING in Brier Creek
Welcome to a dream home come true in the prestigious Oak Hill neighborhood of Brier Creek Country Club. This remarkable residence offers a lifestyle of luxury and ease, boasting an array of features that redefine upscale living.
Step inside to discover not one, but two fully equipped kitchens, perfect for indulging in culinary adventures or entertaining guests with ease. With two separate laundry rooms, laundry day becomes a breeze, ensuring efficiency and convenience.
Cozy up by one of the two inviting fireplaces on chilly evenings, or step outside to enjoy the fresh air on one of the two screened patios, designed to let you savor the outdoors without the bother of insects.
The fully finished basement studio apartment has a separate entrance and the ability to lock it from the rest of the the home. Featuring a full kitchen, living area with gas fireplace, bedroom area, second laundry, screened porch, and expansive office/storage room, providing ample space for all your needs. On street parking is available. Perfect for Boomerang children or possible rental.
Forget about the hassle of property maintenance with included landscaping services, allowing you to enjoy your surroundings without the worry.
As a resident, you'll also enjoy the benefits of a social membership, granting access to the club's restaurant, pool, and fitness facilities, ensuring a lifestyle of convenience and comfort.
Don't miss out on this opportunity to experience more than just a home; it's a lifestyle of luxury and ease.
Location
State NC
County Wake
Community Clubhouse, Golf, Pool, Sidewalks, Tennis Court(S)
Direction from Hwy 540 exit at Aviation Pkwy and head west. Left on Globe Rd, right onto Emerald Creek, right on Collingdale Way, left on Helmond. House is last townhome on left
Rooms
Basement Apartment, Daylight, Exterior Entry, Finished, Heated, Interior Entry, Storage Space, Walk-Out Access
Interior
Interior Features Apartment/Suite, Cathedral Ceiling(s), Ceiling Fan(s), Eat-in Kitchen, In-Law Floorplan, Master Downstairs, Radon Mitigation, Smart Camera(s)/Recording, Soaking Tub, Storage, Walk-In Closet(s), Walk-In Shower, Water Closet, Whirlpool Tub
Heating Fireplace(s), Forced Air, Natural Gas
Cooling Ceiling Fan(s), Central Air, Electric, Multi Units
Flooring Carpet, Hardwood, Tile
Window Features Plantation Shutters
Appliance Dishwasher, Disposal, Free-Standing Refrigerator, Gas Cooktop, Refrigerator
Laundry In Basement, Laundry Room, Lower Level, Main Level, Multiple Locations
Exterior
Exterior Feature Fenced Yard
Garage Spaces 2.0
Community Features Clubhouse, Golf, Pool, Sidewalks, Tennis Court(s)
View Y/N Yes
View Trees/Woods
Roof Type Shingle
Porch Deck, Screened
Parking Type Garage Door Opener, Garage Faces Front, Kitchen Level, On Street
Garage Yes
Private Pool No
Building
Lot Description Hardwood Trees, Sloped Down, Wooded
Faces from Hwy 540 exit at Aviation Pkwy and head west. Left on Globe Rd, right onto Emerald Creek, right on Collingdale Way, left on Helmond. House is last townhome on left
Story 3
Foundation Raised
Sewer Public Sewer
Water Public
Architectural Style Traditional, Transitional
Level or Stories 3
Structure Type Brick
New Construction No
Schools
Elementary Schools Wake - Brier Creek
Middle Schools Wake - Pine Hollow
High Schools Wake - Leesville Road
Others
HOA Fee Include Maintenance Grounds
Tax ID 0758.02654995.000
Special Listing Condition Standard
Read Less Info
Want to know what your home might be worth? Contact us for a FREE valuation!

Our team is ready to help you sell your home for the highest possible price ASAP


GET MORE INFORMATION






