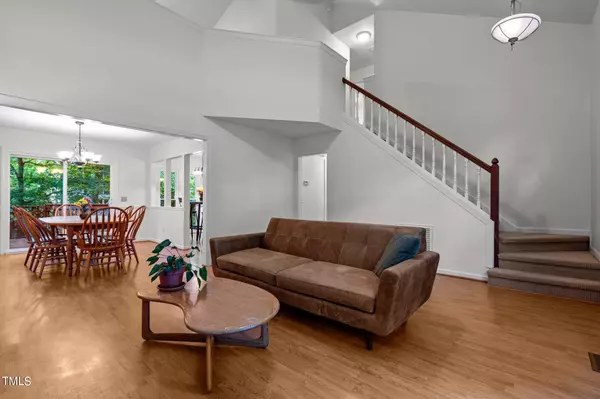Bought with Nest Realty
$455,000
$469,900
3.2%For more information regarding the value of a property, please contact us for a free consultation.
3 Beds
3 Baths
1,817 SqFt
SOLD DATE : 06/13/2024
Key Details
Sold Price $455,000
Property Type Single Family Home
Sub Type Single Family Residence
Listing Status Sold
Purchase Type For Sale
Square Footage 1,817 sqft
Price per Sqft $250
Subdivision Hope Valley Farms
MLS Listing ID 10026912
Sold Date 06/13/24
Style House,Site Built
Bedrooms 3
Full Baths 2
Half Baths 1
HOA Fees $20/qua
HOA Y/N Yes
Abv Grd Liv Area 1,817
Originating Board Triangle MLS
Year Built 1988
Annual Tax Amount $3,227
Lot Size 8,712 Sqft
Acres 0.2
Property Description
What a great open floor plan!
View video at https://listings.lighthousevisuals.com/videos/018f3ac3-a8a2-71e9-ab3b-8408a72b22c8
A welcoming and spacious layout, perfect for both relaxation and entertaining. The abundance of natural light streaming in through the large windows and vaulted ceiling creates a warm and inviting atmosphere. Impressive custom molding around the fireplace is a great focal point upon entering the property. A first-floor primary suite with a soaking tub, separate shower, double vanity, and walk-in closet is definitely a major highlight. Plus, the convenience of a main-level laundry area and updated HVAC system adds practicality to the charm.
The upper-level loft, two large bedrooms, and walk-in attic space offer versatility and additional living/storage areas, while the fenced backyard provides privacy and outdoor enjoyment.
The ease of a large walk-in crawl space is a big plus! And the location couldn't be better - close to major thoroughfares, shopping, dining, and recreational areas. It's truly the ideal combination of comfort, convenience, and style!
Location
State NC
County Durham
Direction From NC-54W, turn right onto Garrett Rd. Turn right onto Hope Valley Rd, right on S Roxboro St and right onto Blakeford Dr.The destination willbe on your right.
Interior
Interior Features Bathtub/Shower Combination, Cathedral Ceiling(s), Ceiling Fan(s), Double Vanity, Eat-in Kitchen, High Ceilings, Open Floorplan, Pantry, Master Downstairs, Recessed Lighting, Separate Shower, Smooth Ceilings, Soaking Tub, Vaulted Ceiling(s), Walk-In Closet(s), Walk-In Shower
Heating Central, Forced Air, Natural Gas
Cooling Ceiling Fan(s), Central Air
Flooring Carpet, Hardwood, Laminate, Vinyl
Fireplaces Number 1
Fireplace Yes
Appliance Dishwasher, Disposal, Electric Cooktop, Electric Oven, Exhaust Fan, Microwave, Oven, Range Hood
Laundry Laundry Room, Main Level
Exterior
Exterior Feature Fenced Yard
Garage Spaces 2.0
Fence Back Yard
View Y/N Yes
Roof Type Composition
Street Surface Asphalt
Parking Type Attached, Deck, Driveway, Garage
Garage Yes
Private Pool No
Building
Faces From NC-54W, turn right onto Garrett Rd. Turn right onto Hope Valley Rd, right on S Roxboro St and right onto Blakeford Dr.The destination willbe on your right.
Foundation Block, Pillar/Post/Pier
Sewer Public Sewer
Water Public
Architectural Style Colonial, Contemporary, Transitional
Structure Type HardiPlank Type,Masonite
New Construction No
Schools
Elementary Schools Durham - Southwest
Middle Schools Durham - Githens
High Schools Durham - Jordan
Others
HOA Fee Include Road Maintenance
Senior Community false
Tax ID 145161
Special Listing Condition Standard
Read Less Info
Want to know what your home might be worth? Contact us for a FREE valuation!

Our team is ready to help you sell your home for the highest possible price ASAP


GET MORE INFORMATION






