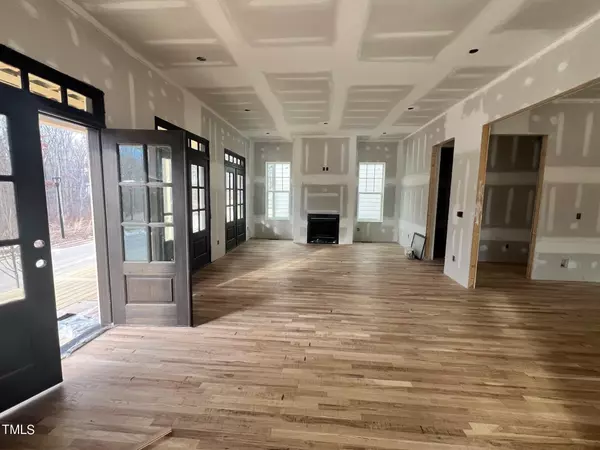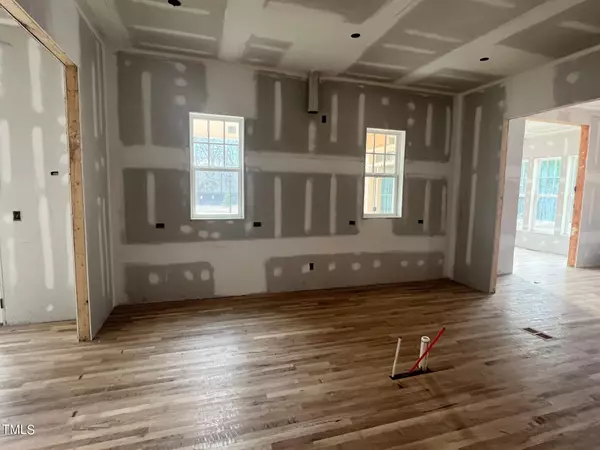Bought with Keller Williams Preferred Realty
$896,750
$936,000
4.2%For more information regarding the value of a property, please contact us for a free consultation.
3 Beds
4 Baths
2,684 SqFt
SOLD DATE : 06/12/2024
Key Details
Sold Price $896,750
Property Type Single Family Home
Sub Type Single Family Residence
Listing Status Sold
Purchase Type For Sale
Square Footage 2,684 sqft
Price per Sqft $334
Subdivision 751 South
MLS Listing ID 10000823
Sold Date 06/12/24
Style Site Built
Bedrooms 3
Full Baths 3
Half Baths 1
HOA Fees $140/qua
HOA Y/N Yes
Abv Grd Liv Area 2,684
Originating Board Triangle MLS
Year Built 2024
Lot Size 4,791 Sqft
Acres 0.11
Property Description
The 'Alston' is by local builder Homes By Dickerson and offers double front porches to take advantage of the wooded view. The 1st floor features an open concept floorplan with 10' ceilings and separate sunroom/study. The 2nd floor boasts a spacious primary suite with freestanding tub, double closets and private balcony. The laundry room and two guest bedrooms with en-suites complete the 2nd floor. Professionally designed by our Homes by Dickerson interior designer, the Alston will be completed with site-finished hardwoods, granite countertops, tankless water heater and many other custom finishes throughout. Community is conveniently located to Duke, Southpoint, RDU & RTP!
Location
State NC
County Durham
Community Fitness Center, Pool, Street Lights
Zoning Res
Direction From I-40, Exit 274 751 South. Continue on 751 & turn right onto Colvard Farms Rd. Continue on Colvard Farms Rd. Turn right on Whitehall Circle. Lot218 on the left.
Interior
Interior Features Bathtub/Shower Combination, Ceiling Fan(s), Double Vanity, Dual Closets, Granite Counters, High Ceilings, High Speed Internet, Kitchen Island, Kitchen/Dining Room Combination, Pantry, Master Downstairs, Separate Shower, Smooth Ceilings, Walk-In Closet(s), Walk-In Shower, Water Closet
Heating Forced Air, Natural Gas, Zoned
Cooling Central Air, Zoned
Flooring Carpet, Hardwood, Tile
Fireplaces Number 1
Fireplaces Type Family Room, Gas, Sealed Combustion
Fireplace Yes
Window Features Insulated Windows
Appliance Dishwasher, ENERGY STAR Qualified Appliances, Gas Range, Gas Water Heater, Microwave, Range Hood, Self Cleaning Oven, Tankless Water Heater
Laundry Electric Dryer Hookup, Laundry Room, Upper Level
Exterior
Exterior Feature Balcony, Rain Gutters
Garage Spaces 2.0
Fence None
Pool Swimming Pool Com/Fee
Community Features Fitness Center, Pool, Street Lights
Roof Type Shingle,Metal
Porch Covered, Deck, Porch, Side Porch
Parking Type Concrete, Detached, Driveway, Garage, Garage Door Opener, Garage Faces Rear, On Street
Garage Yes
Private Pool No
Building
Lot Description Landscaped
Faces From I-40, Exit 274 751 South. Continue on 751 & turn right onto Colvard Farms Rd. Continue on Colvard Farms Rd. Turn right on Whitehall Circle. Lot218 on the left.
Sewer Public Sewer
Water Public
Architectural Style Colonial
Structure Type Fiber Cement,Radiant Barrier
New Construction Yes
Schools
Elementary Schools Durham - Lyons Farm
Middle Schools Durham - Githens
High Schools Durham - Jordan
Others
HOA Fee Include Trash
Senior Community false
Tax ID 218
Special Listing Condition Seller Licensed Real Estate Professional, Standard
Read Less Info
Want to know what your home might be worth? Contact us for a FREE valuation!

Our team is ready to help you sell your home for the highest possible price ASAP


GET MORE INFORMATION






