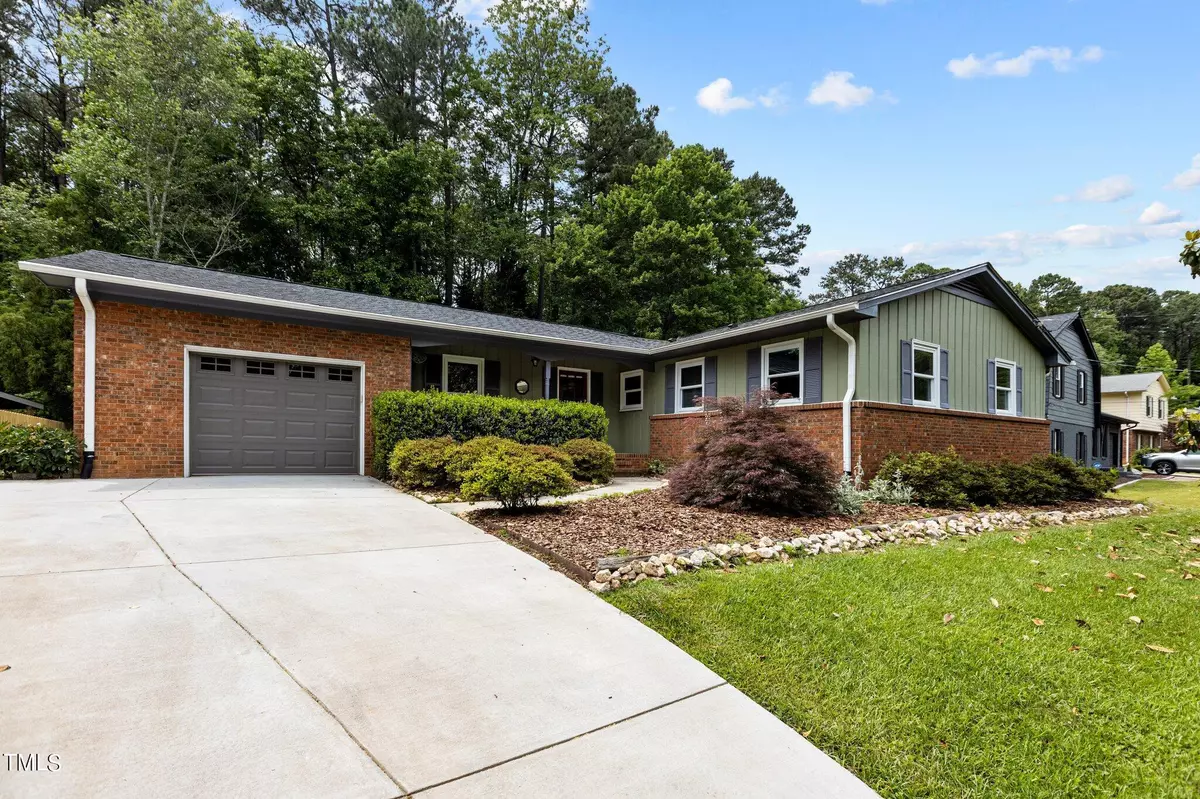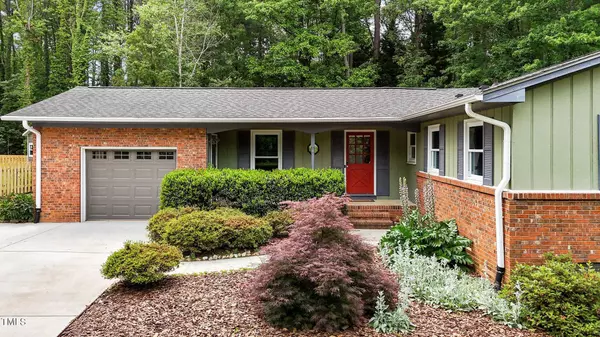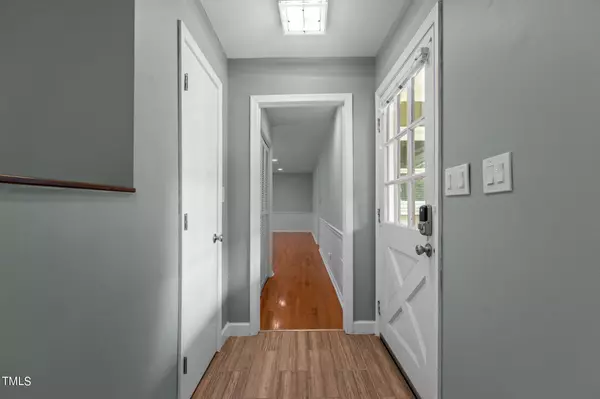Bought with Keller Williams Realty
$440,000
$429,000
2.6%For more information regarding the value of a property, please contact us for a free consultation.
3 Beds
2 Baths
1,365 SqFt
SOLD DATE : 06/13/2024
Key Details
Sold Price $440,000
Property Type Single Family Home
Sub Type Single Family Residence
Listing Status Sold
Purchase Type For Sale
Square Footage 1,365 sqft
Price per Sqft $322
Subdivision Savon Heights
MLS Listing ID 10029624
Sold Date 06/13/24
Bedrooms 3
Full Baths 2
HOA Y/N No
Abv Grd Liv Area 1,365
Originating Board Triangle MLS
Year Built 1970
Annual Tax Amount $2,751
Lot Size 0.270 Acres
Acres 0.27
Property Description
**OFFER DEADLINE. Sunday May 19 at 12noon.** Welcome home to your perfect Cary home! Located in the heart of Cary, just minutes to downtown's nightlight, parks, shops and dining, you have the best of everything: convenience & and single family home in an established neighborhood! Gorgeous flat back yard backs to wooded area. Screened porch plus a huge patio allows you to enjoy the outdoors in so many ways! The covered front porch is inviting and welcomes you into a lovely one-level ranch plan. To the left you'll find a cozy den/family room area perfect for TV room, office, playroom or music room. To the right you'll enjoy a bright open floor plan with wood floors. The living room and dining areas open to the modern kitchen and pantry. The kitchen includes modern sleek wood cabinets, new white quartz, new sink and faucet, stainless steel appliances. Three ample bedrooms await you down the hall. The hall bath is spacious and updated with new toilet. The primary bedroom suite includes a walk in closet and en-suite bathroom with updated floor/vanity/shower/toilet. Thoughtful new updates include additional recessed lights, programmable Wi-fi Ecobee thermostat, new sliding glass door, gutter guards, new garage door, and new stamped concrete patio. Don't wait - make your appointment today. Welcome home to your perfect Cary home! Located in the heart of Cary, just minutes to downtown's nightlight, parks, shops and dining, you have the best of everything: convenience & and single family home in an established neighborhood! Gorgeous flat back yard backs to wooded area. Screened porch plus a huge patio allows you to enjoy the outdoors in so many ways! The covered front porch is inviting and welcomes you into a lovely one-level ranch plan. To the left you'll find a cozy den/family room area perfect for TV room, office, playroom or music room. To the right you'll enjoy a bright open floor plan with wood floors. The living room and dining areas open to the modern kitchen and pantry. The kitchen includes modern sleek wood cabinets, new white quartz, new sink and faucet, stainless steel appliances. Three ample bedrooms await you down the hall. The hall bath is spacious and updated with new toilet. The primary bedroom suite includes a walk in closet and en-suite bathroom with updated floor/vanity/shower/toilet. Thoughtful new updates include additional recessed lights, programmable Wi-fi Ecobee thermostat, new sliding glass door, gutter guards, new garage door, and new stamped concrete patio. Roof 2015 per previous owner. Minutes to Bond Park and the greenway paths.
Don't wait...make your appointment today!
Location
State NC
County Wake
Direction From I-40, south on Harrison Avenue; right onto Maynard Road; right onto Medlin Drive. House is on the right at the intersection with Cuscowilla Drive.
Interior
Interior Features Bookcases, Pantry, Quartz Counters, Smooth Ceilings
Heating Central
Cooling Central Air
Flooring Carpet, Tile, Wood
Fireplace No
Appliance Dishwasher, Disposal, Dryer, Electric Range, Refrigerator, Washer
Exterior
Garage Spaces 1.0
Utilities Available Cable Available, Electricity Connected, Sewer Connected, Water Connected
Waterfront No
View Y/N Yes
View Trees/Woods
Roof Type Shingle
Porch Screened
Parking Type Garage Door Opener
Garage Yes
Private Pool No
Building
Lot Description Back Yard
Faces From I-40, south on Harrison Avenue; right onto Maynard Road; right onto Medlin Drive. House is on the right at the intersection with Cuscowilla Drive.
Story 1
Foundation Block, Brick/Mortar, Raised
Sewer Public Sewer
Water Public
Architectural Style Ranch
Level or Stories 1
Structure Type Brick Veneer,Wood Siding
New Construction No
Schools
Elementary Schools Wake - Turner Creek Road Year Round
Middle Schools Wake - Salem
High Schools Wake - Cary
Others
Senior Community false
Tax ID 0753960449
Special Listing Condition Standard
Read Less Info
Want to know what your home might be worth? Contact us for a FREE valuation!

Our team is ready to help you sell your home for the highest possible price ASAP


GET MORE INFORMATION






