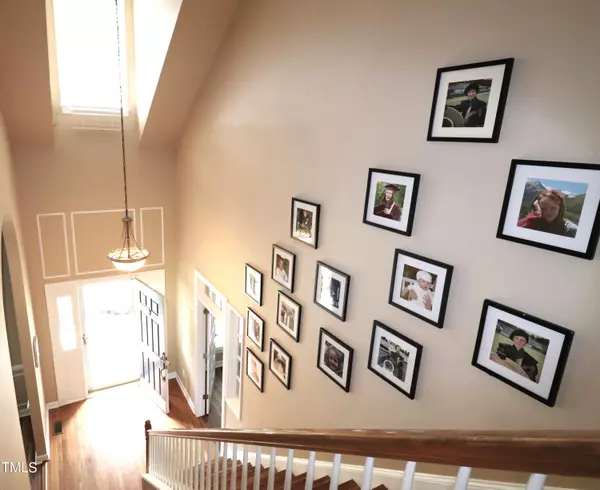Bought with Navigate Realty
$738,000
$725,000
1.8%For more information regarding the value of a property, please contact us for a free consultation.
4 Beds
3 Baths
2,774 SqFt
SOLD DATE : 06/14/2024
Key Details
Sold Price $738,000
Property Type Single Family Home
Sub Type Single Family Residence
Listing Status Sold
Purchase Type For Sale
Square Footage 2,774 sqft
Price per Sqft $266
Subdivision Devereaux
MLS Listing ID 10028309
Sold Date 06/14/24
Style Site Built
Bedrooms 4
Full Baths 2
Half Baths 1
HOA Fees $70/mo
HOA Y/N Yes
Abv Grd Liv Area 2,774
Originating Board Triangle MLS
Year Built 1996
Annual Tax Amount $4,366
Property Description
Dont Miss Out on this Unique Opportunity in Popular Neighborhood with Pool! Southern Styled Wide Front Porch Welcomes You! Just the Place to Sip Lemonade this Summer! Dynamic Transitional Home with Boasting Ceilings & Trimwork! Spectacular Screen Porch is Perfect Spot to Cheer the Canes while watching on Outdoor TV! The Remote Worker will appreciate the dedeciated Office! The Cook will Enjoy Whipping up a Meal on this Kitchen Island! Cozy Double Sided Fireplace. Spacious 1st Floor Master adjoins terrifically spaced Bathroom with Gracious Walk-In Closet! Store Your Treasures in this Walk-In Attic! Private Backyard w/Wooded Buffer! Convenient Storage under the Screened Porch for the Gardener!
Home Sweet Home that is conveniently located to Shopping, Parks, Greenway & More! Ease of access to Hwy 55, Hwy 64 & I-540. Life in Devereaux includes summer fun at pool; walking path around pond with water fountain & community events.
Location
State NC
County Wake
Direction From High House towards HWY 55, take Left onto Jenks Carpenter; Right at Stop sign (Jenks Carpenter continues); Right into Devereaux Subdivison onto Watchrun; Right at Stop sign onto Wakehurst; Left onto Wedgmere at Stop sign. YOUR NEW HOME IS ON RIGHT! Google Maps accurate.
Interior
Interior Features Bathtub/Shower Combination, Pantry, Cathedral Ceiling(s), Ceiling Fan(s), Crown Molding, Double Vanity, Entrance Foyer, High Ceilings, Kitchen Island, Open Floorplan, Separate Shower, Smooth Ceilings, Soaking Tub, Walk-In Closet(s), Water Closet
Heating Forced Air, Natural Gas, Zoned
Cooling Ceiling Fan(s), Central Air, Dual
Flooring Carpet, Hardwood, Laminate, Vinyl
Fireplaces Number 1
Fireplaces Type Double Sided, Family Room, Gas Log, Kitchen
Fireplace Yes
Window Features Blinds
Appliance Dishwasher, Disposal, Electric Cooktop, Electric Oven, Microwave, Refrigerator, Water Heater
Laundry Laundry Room, Main Level
Exterior
Exterior Feature Rain Gutters
Garage Spaces 2.0
Pool Swimming Pool Com/Fee
Roof Type Shingle,See Remarks
Porch Covered, Deck, Front Porch, Screened, See Remarks
Parking Type Attached, Concrete, Driveway, Garage Door Opener, Garage Faces Front
Garage Yes
Private Pool No
Building
Lot Description Back Yard, Front Yard, Hardwood Trees, Landscaped
Faces From High House towards HWY 55, take Left onto Jenks Carpenter; Right at Stop sign (Jenks Carpenter continues); Right into Devereaux Subdivison onto Watchrun; Right at Stop sign onto Wakehurst; Left onto Wedgmere at Stop sign. YOUR NEW HOME IS ON RIGHT! Google Maps accurate.
Foundation Brick/Mortar, Permanent, See Remarks
Sewer Public Sewer
Water Public
Architectural Style Transitional
Structure Type Fiber Cement
New Construction No
Schools
Elementary Schools Wake - Turner Creek Road Year Round
Middle Schools Wake - Salem
High Schools Wake - Green Hope
Others
HOA Fee Include Maintenance Grounds
Tax ID 0733957333
Special Listing Condition Standard
Read Less Info
Want to know what your home might be worth? Contact us for a FREE valuation!

Our team is ready to help you sell your home for the highest possible price ASAP


GET MORE INFORMATION






