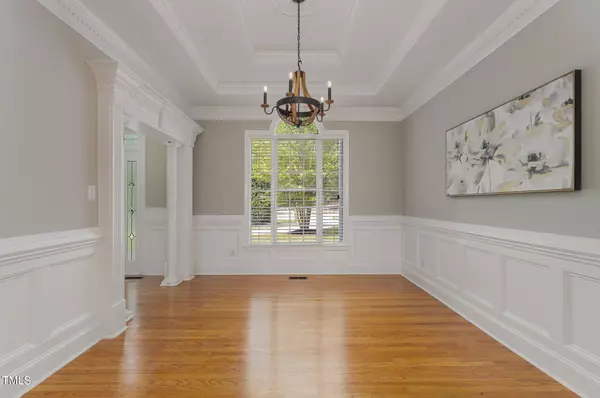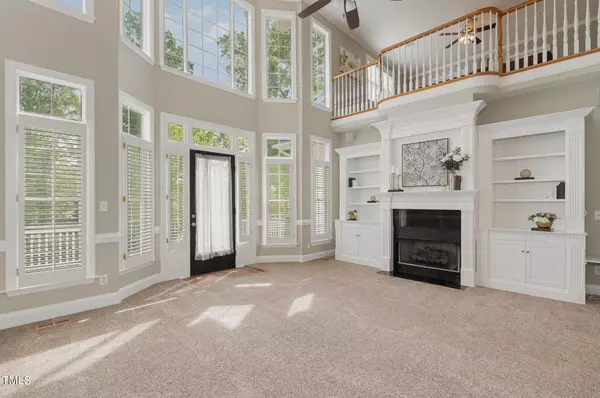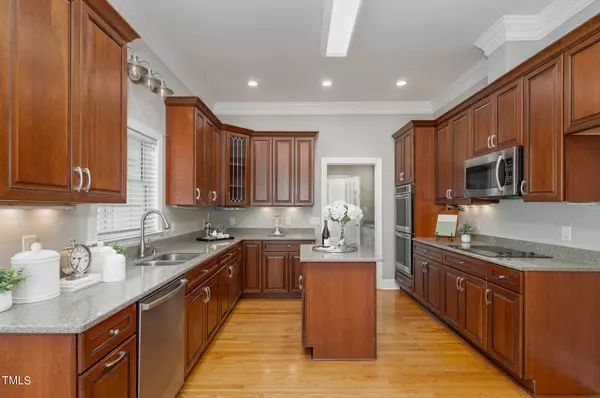Bought with Non Member Office
$710,000
$710,000
For more information regarding the value of a property, please contact us for a free consultation.
4 Beds
4 Baths
4,030 SqFt
SOLD DATE : 06/13/2024
Key Details
Sold Price $710,000
Property Type Single Family Home
Sub Type Single Family Residence
Listing Status Sold
Purchase Type For Sale
Square Footage 4,030 sqft
Price per Sqft $176
Subdivision Tara Plantation
MLS Listing ID 10023665
Sold Date 06/13/24
Style Site Built
Bedrooms 4
Full Baths 3
Half Baths 1
HOA Fees $12/ann
HOA Y/N Yes
Abv Grd Liv Area 4,030
Originating Board Triangle MLS
Year Built 1998
Annual Tax Amount $3,556
Lot Size 2.150 Acres
Acres 2.15
Property Description
An EXECUTIVE HOME with additional PRIVATE LOT totaling over TWO ACRES. This home stuns with its mature landscaping, front pillars, brick exterior and circle drive with a side entry garage. Beauty perseveres throughout the home with its intricate CROWN MOLDING, SOARING CEILINGS, GRAND STAIRCASE, AND is Full of NATURAL LIGHT. The UPDATED Primary Suite and Office are strategically located on one side of the first floor. The DOUBLE OVEN kitchen has a messy kitchen/mudroom on one side with entry to the sunroom while the breakfast area offers a quiet place to enjoy your cup of coffee in the morning.
Three SPACIOUS bedrooms and a loft fill the upstairs. Two bedrooms have en-suites and the third has its own sitting area. New Second floor HVAC and Tankless Water Heater.
All this and the location is perfect! Minutes from Raleigh, Clayton, Garner, Smithfield, and Fuquay.
Location
State NC
County Johnston
Direction From I-40 E, exit 298 A toward Fayetteville/Garner, Turn right onto NC-50 S/US-401 S/US-70 E, Keep left to continue on US-70 E, Take the NC-50 S exit toward Garner/Benson, Turn right onto NC-50 S/Benson Rd, Turn right onto Scarlett Ln, Destination will be on the left.
Interior
Interior Features Ceiling Fan(s), Crown Molding, Double Vanity, Granite Counters, High Ceilings, Kitchen Island, Master Downstairs, Recessed Lighting, Separate Shower, Smart Thermostat, Smooth Ceilings, Soaking Tub, Storage, Vaulted Ceiling(s), Walk-In Closet(s), Walk-In Shower
Heating Electric, Fireplace(s), Forced Air, Heat Pump, Propane
Cooling Ceiling Fan(s), Central Air
Flooring Carpet, Hardwood, Vinyl, Tile
Fireplaces Number 1
Fireplaces Type Living Room
Fireplace Yes
Appliance Built-In Electric Oven, Dishwasher, Double Oven, Electric Cooktop, Microwave, Self Cleaning Oven, Tankless Water Heater
Laundry Laundry Room, Upper Level
Exterior
Exterior Feature Storage
Garage Spaces 2.0
Roof Type Shingle
Porch Front Porch
Parking Type Circular Driveway, Concrete, Driveway, Garage, Garage Faces Side
Garage Yes
Private Pool No
Building
Lot Description Back Yard, Cleared, Hardwood Trees, Landscaped
Faces From I-40 E, exit 298 A toward Fayetteville/Garner, Turn right onto NC-50 S/US-401 S/US-70 E, Keep left to continue on US-70 E, Take the NC-50 S exit toward Garner/Benson, Turn right onto NC-50 S/Benson Rd, Turn right onto Scarlett Ln, Destination will be on the left.
Story 2
Foundation Brick/Mortar
Sewer Septic Tank
Water Public, Well, See Remarks
Architectural Style Traditional
Level or Stories 2
Structure Type Brick Veneer,Vinyl Siding
New Construction No
Schools
Elementary Schools Johnston - West View
Middle Schools Johnston - Cleveland
High Schools Johnston - W Johnston
Others
HOA Fee Include Road Maintenance
Tax ID 06D02003Q & 06D02016S
Special Listing Condition Standard
Read Less Info
Want to know what your home might be worth? Contact us for a FREE valuation!

Our team is ready to help you sell your home for the highest possible price ASAP


GET MORE INFORMATION






