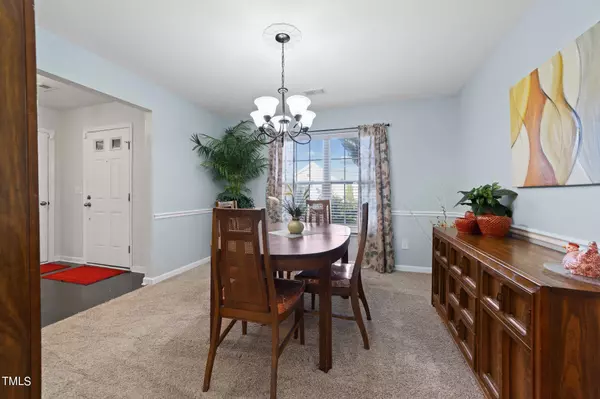Bought with NorthGroup Real Estate, Inc.
$285,000
$298,000
4.4%For more information regarding the value of a property, please contact us for a free consultation.
3 Beds
2 Baths
1,704 SqFt
SOLD DATE : 06/14/2024
Key Details
Sold Price $285,000
Property Type Single Family Home
Sub Type Single Family Residence
Listing Status Sold
Purchase Type For Sale
Square Footage 1,704 sqft
Price per Sqft $167
Subdivision Stone Ridge
MLS Listing ID 10024676
Sold Date 06/14/24
Bedrooms 3
Full Baths 2
HOA Fees $44/mo
HOA Y/N Yes
Abv Grd Liv Area 1,704
Originating Board Triangle MLS
Year Built 2011
Annual Tax Amount $2,621
Lot Size 6,098 Sqft
Acres 0.14
Property Description
Nestled in Gibsonville, NC's charming Stone Ridge subdivision, this spacious one-level home offers comfortable living with three bedrooms, two full bathrooms, and a convenient two-car garage. Entertain guests in the inviting ambiance of the gas fireplace, or gather around the kitchen island in the well-appointed kitchen. With ample space throughout, this residence promises both functionality and warmth for cozy living.
Location
State NC
County Alamance
Community Pool
Direction Head northeast on Gibsonville Ossipee Rd/Ossipee St toward Brownstone Rd Continue to follow Gibsonville Ossipee Rd ? 0.6 mi Turn left onto Graphite Dr ? 0.1 mi Turn left onto Slate Dr Destination will be on the left
Interior
Heating Central, Fireplace(s), Heat Pump
Cooling Ceiling Fan(s), Central Air, Heat Pump
Flooring Carpet, Vinyl
Fireplaces Number 1
Fireplaces Type Living Room
Fireplace Yes
Appliance Dishwasher, Disposal, Electric Cooktop, Electric Oven, Electric Water Heater, Microwave
Laundry Laundry Room
Exterior
Garage Spaces 2.0
Community Features Pool
Roof Type Shingle
Street Surface Asphalt
Parking Type Garage, Garage Door Opener
Garage Yes
Private Pool No
Building
Lot Description Back Yard, Front Yard
Faces Head northeast on Gibsonville Ossipee Rd/Ossipee St toward Brownstone Rd Continue to follow Gibsonville Ossipee Rd ? 0.6 mi Turn left onto Graphite Dr ? 0.1 mi Turn left onto Slate Dr Destination will be on the left
Foundation Slab
Sewer Public Sewer
Water Public
Architectural Style Ranch
Structure Type Vinyl Siding
New Construction No
Schools
Elementary Schools Alamance - Elon
Middle Schools Alamance - Western
High Schools Alamance - West Alamance
Others
HOA Fee Include Unknown
Senior Community false
Tax ID 110104
Special Listing Condition Standard
Read Less Info
Want to know what your home might be worth? Contact us for a FREE valuation!

Our team is ready to help you sell your home for the highest possible price ASAP


GET MORE INFORMATION






