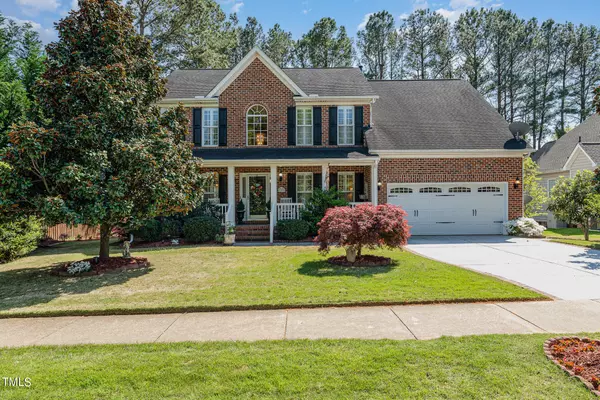Bought with LPT Realty LLC
$725,000
$695,000
4.3%For more information regarding the value of a property, please contact us for a free consultation.
5 Beds
3 Baths
2,884 SqFt
SOLD DATE : 06/13/2024
Key Details
Sold Price $725,000
Property Type Single Family Home
Sub Type Single Family Residence
Listing Status Sold
Purchase Type For Sale
Square Footage 2,884 sqft
Price per Sqft $251
Subdivision Coventry Woods
MLS Listing ID 10022090
Sold Date 06/13/24
Style House
Bedrooms 5
Full Baths 2
Half Baths 1
HOA Fees $15/ann
HOA Y/N Yes
Abv Grd Liv Area 2,884
Originating Board Triangle MLS
Year Built 1997
Annual Tax Amount $4,231
Lot Size 9,147 Sqft
Acres 0.21
Property Description
Deadline for all offers Sunday, 4/14/24 @4:30.
Take a moment to relax in your rocking chairs on the front porch and soak in the gentle breeze. The kitchen window offers a stunning view of the meticulously landscaped yard. Inside, you'll find a gourmet kitchen complete with a tile backsplash and granite countertops. Pull up a seat at the kitchen island and appreciate the added luxury of a wine fridge. Cozy up by the fireplace in the family room, or step out onto the screened-in deck, which features EZ Breeze technology to keep you comfortable year-round without worrying about pollen. Conveniently located near Whole Foods, Harris Teeter, Trader Joe's, Koka Booth Amphitheater, Lifetime Fitness, and numerous restaurants, with Raleigh just minutes away. Don't let this opportunity pass you by—come see for yourself and fall in love with your new home!
Location
State NC
County Wake
Direction Cary Parkway towards Holly Springs Road, left to Ravenstone Drive, left to Cricketfield Lane Your new home is on the left!
Rooms
Other Rooms Pergola
Interior
Interior Features Ceiling Fan(s), Crown Molding, Eat-in Kitchen, Granite Counters, Kitchen Island, Pantry, Recessed Lighting, Smooth Ceilings, Walk-In Shower, Whirlpool Tub
Heating Forced Air, Natural Gas, Zoned
Cooling Ceiling Fan(s), Central Air, Dual
Flooring Carpet, Ceramic Tile, Hardwood, Marble
Fireplaces Number 1
Fireplaces Type Family Room, Gas, Gas Log
Fireplace Yes
Window Features Bay Window(s),Blinds,Plantation Shutters,Window Coverings,Window Treatments
Appliance Convection Oven, Dishwasher, Disposal, Free-Standing Range, Microwave, Self Cleaning Oven, Stainless Steel Appliance(s), Vented Exhaust Fan, Wine Refrigerator
Laundry Laundry Room, Main Level, Washer Hookup
Exterior
Exterior Feature Fenced Yard, Garden, Lighting, Rain Gutters
Garage Spaces 2.0
Fence Back Yard, Wood
Utilities Available Cable Available, Electricity Connected, Natural Gas Connected, Sewer Connected, Water Connected, Underground Utilities
Roof Type Shingle
Porch Deck, Front Porch, Screened
Parking Type Attached, Concrete, Driveway, Garage Faces Front
Garage Yes
Private Pool No
Building
Lot Description Garden, Landscaped
Faces Cary Parkway towards Holly Springs Road, left to Ravenstone Drive, left to Cricketfield Lane Your new home is on the left!
Story 2
Foundation Pillar/Post/Pier
Sewer Public Sewer
Water Public
Architectural Style Traditional
Level or Stories 2
Structure Type Brick Veneer,Vinyl Siding
New Construction No
Schools
Elementary Schools Wake - Swift Creek
Middle Schools Wake - Dillard
High Schools Wake - Athens Dr
Others
HOA Fee Include None
Senior Community false
Tax ID 0772550016
Special Listing Condition Standard
Read Less Info
Want to know what your home might be worth? Contact us for a FREE valuation!

Our team is ready to help you sell your home for the highest possible price ASAP


GET MORE INFORMATION






