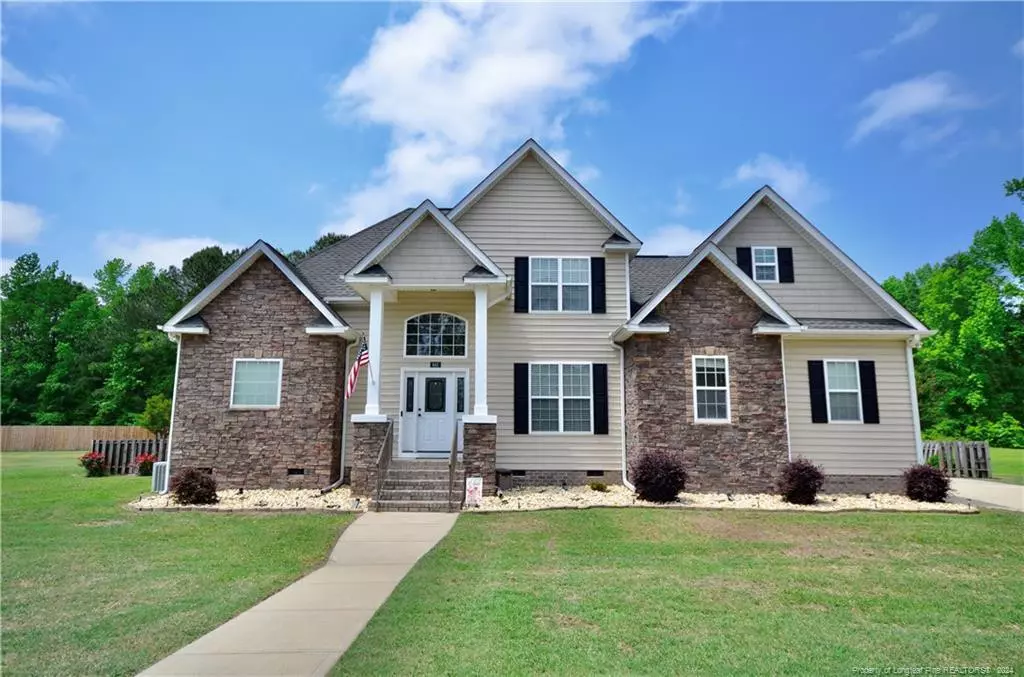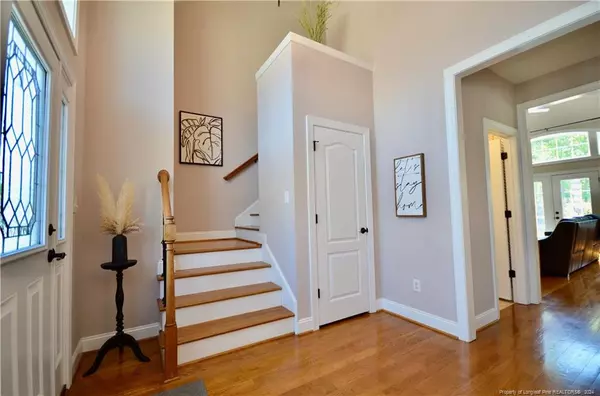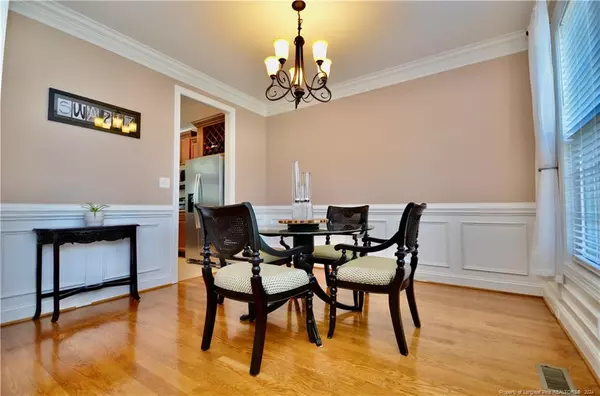Bought with TRACY HOLT REALTY GROUP, LLC.
$360,000
$349,900
2.9%For more information regarding the value of a property, please contact us for a free consultation.
3 Beds
3 Baths
2,182 SqFt
SOLD DATE : 06/14/2024
Key Details
Sold Price $360,000
Property Type Single Family Home
Sub Type Single Family Residence
Listing Status Sold
Purchase Type For Sale
Square Footage 2,182 sqft
Price per Sqft $164
Subdivision Scotsdale At Eastover
MLS Listing ID LP724592
Sold Date 06/14/24
Bedrooms 3
Full Baths 2
Half Baths 1
HOA Y/N No
Abv Grd Liv Area 2,182
Originating Board Triangle MLS
Year Built 2008
Lot Size 0.570 Acres
Acres 0.57
Property Description
Absolutely stunning home w/3 bedrooms + bonus room on over a half-acre lot w/upgrades you won't see in other homes. Enter the vaulted 2 story foyer to a spacious open floor plan w/gorgeous true hardwood floors. Formal dining rm w/wainscotting & crown molding. Large great rm w/a vaulted ceiling & gas log fireplace that opens to the kitchen w/a breakfast nook, granite counters & SS appliances. The laundry rm is off the kitchen before you enter the garage. Tile floors in the kitchen, laundry & baths. Oversized first floor master suite w/a trey ceiling, glamour bath w/dual vanities, large jetted tub & tiled shower. Upstairs you'll find 2 spare BR's, full bath, large bonus rm & attic storage. Newly installed 16x16 deck with Trex Deck railings that overlooks the extended paver patio & fenced backyard. Room to park an RV just inside the fence w/30amp plug located in the garage. Lg 2 car side entry garage w/a workbench, shelving & storage rm. Quiet neighborhood no HOA.Offer cutoff April 29 3pm backyard. Room to park an RV just inside the fence w/30amp plug located in the garage. Lg 2 car side entry garage w/a workbench, shelving & storage rm. Quiet neighborhood no HOA.Offer cutoff April 29 3pm
Location
State NC
County Cumberland
Direction Use Google Maps / GPS from your location
Rooms
Basement Crawl Space
Interior
Interior Features Cathedral Ceiling(s), Ceiling Fan(s), Double Vanity, Eat-in Kitchen, Entrance Foyer, Granite Counters, Master Downstairs, Separate Shower, Walk-In Closet(s), Whirlpool Tub
Heating Heat Pump
Flooring Hardwood, Tile, Vinyl
Fireplaces Number 1
Fireplaces Type Gas Log, Prefabricated
Fireplace Yes
Window Features Blinds,Insulated Windows
Appliance Dishwasher, Disposal, Microwave, Range, Refrigerator, Washer/Dryer
Laundry Inside, Main Level
Exterior
Exterior Feature Fenced Yard, Rain Gutters
Garage Spaces 2.0
Fence Fenced, Privacy
Utilities Available Propane
Porch Deck, Patio
Parking Type Attached
Garage Yes
Private Pool No
Building
Faces Use Google Maps / GPS from your location
Structure Type Stone,Wood Siding
New Construction No
Others
Tax ID 0477232452
Special Listing Condition Standard
Read Less Info
Want to know what your home might be worth? Contact us for a FREE valuation!

Our team is ready to help you sell your home for the highest possible price ASAP


GET MORE INFORMATION






