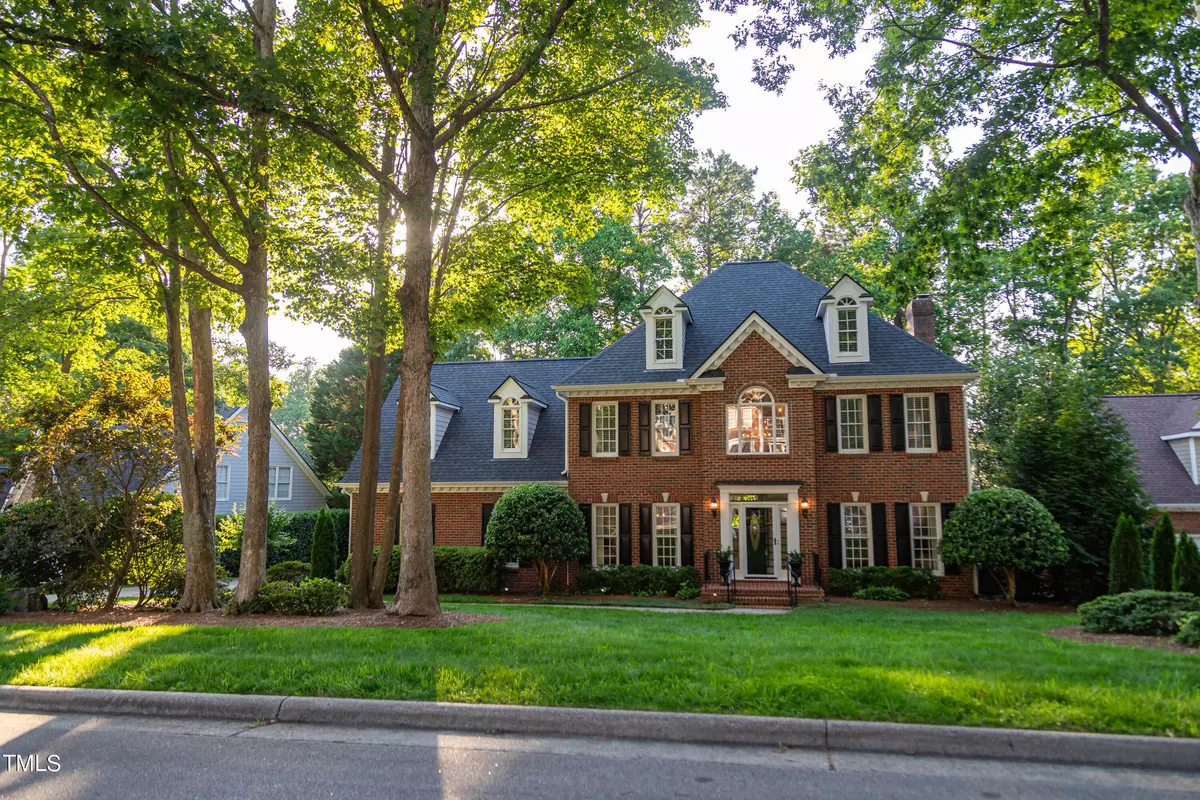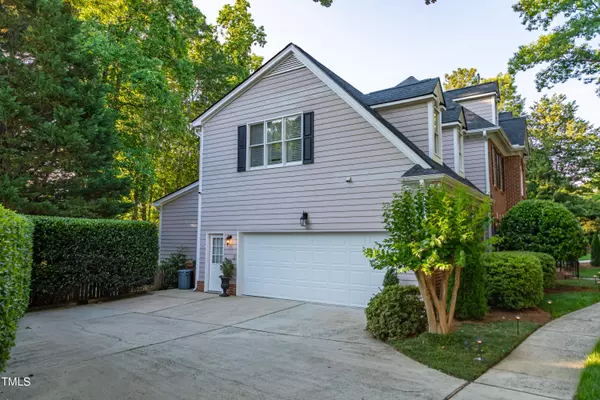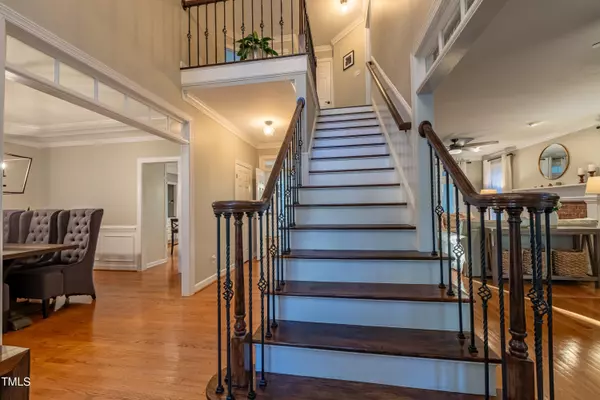Bought with Berkshire Hathaway HomeService
$985,000
$942,000
4.6%For more information regarding the value of a property, please contact us for a free consultation.
4 Beds
4 Baths
3,120 SqFt
SOLD DATE : 06/14/2024
Key Details
Sold Price $985,000
Property Type Single Family Home
Sub Type Single Family Residence
Listing Status Sold
Purchase Type For Sale
Square Footage 3,120 sqft
Price per Sqft $315
Subdivision Wellsley
MLS Listing ID 10029859
Sold Date 06/14/24
Style House
Bedrooms 4
Full Baths 3
Half Baths 1
HOA Fees $65/qua
HOA Y/N Yes
Abv Grd Liv Area 3,120
Originating Board Triangle MLS
Year Built 1995
Annual Tax Amount $5,000
Lot Size 0.300 Acres
Acres 0.3
Property Description
This beautifully maintained cul de sac home in sought after Wellseley Subdivision community. The interior features fresh paint throughout, highlighting the attention to detail and care put into maintaining this lovely property. The kitchen boasts granite countertops, a convenient island which opens to a spacious family room, complemented by stunning hardwood flooring. There is a convenient main level guest suite with a full bathroom! The home also boasts a lovely Screen Porch and deck, perfect for entertaining or simply relaxing. Additionally, the home features a spacious Bonus room complete with two closets offering the flexibility to use it as a 5th bedroom if needed. Walk-up to specious attic and a 2-car garage. The HOA community includes access to amenities such as a pool, tennis court, and playground, providing endless entertainment possibilities for residents. Don't miss the opportunity to make this impeccable home your own!!
Location
State NC
County Wake
Community Clubhouse, Pool
Direction From 540 to Green Level West to High House Road. Right on Cranborne Lane. Second left on Barnbridge Court. Second house on the left. From NC 55, East on High House Road. Right on Cranborne Lane. Second left on Barnbridge Court. Second house on left.
Interior
Interior Features Bookcases, Crown Molding, Eat-in Kitchen, Entrance Foyer, Granite Counters, Kitchen Island, Smooth Ceilings, Walk-In Shower
Heating Central, Gas Pack, Natural Gas
Cooling Central Air
Flooring Carpet, Hardwood, Tile
Fireplaces Number 1
Fireplace Yes
Appliance Induction Cooktop, Stainless Steel Appliance(s), Tankless Water Heater
Laundry Laundry Room, Upper Level
Exterior
Garage Spaces 2.0
Fence Back Yard
Pool Community
Community Features Clubhouse, Pool
Roof Type Shingle
Porch Screened
Parking Type Garage, Garage Door Opener, Garage Faces Side
Garage Yes
Private Pool No
Building
Lot Description Landscaped
Faces From 540 to Green Level West to High House Road. Right on Cranborne Lane. Second left on Barnbridge Court. Second house on the left. From NC 55, East on High House Road. Right on Cranborne Lane. Second left on Barnbridge Court. Second house on left.
Foundation Brick/Mortar
Sewer Public Sewer
Water Public
Architectural Style Traditional
Structure Type Brick
New Construction No
Schools
Elementary Schools Wake - Davis Drive
Middle Schools Wake - Davis Drive
High Schools Wake - Green Hope
Others
HOA Fee Include Storm Water Maintenance
Senior Community false
Tax ID 0211819
Special Listing Condition Standard
Read Less Info
Want to know what your home might be worth? Contact us for a FREE valuation!

Our team is ready to help you sell your home for the highest possible price ASAP


GET MORE INFORMATION






