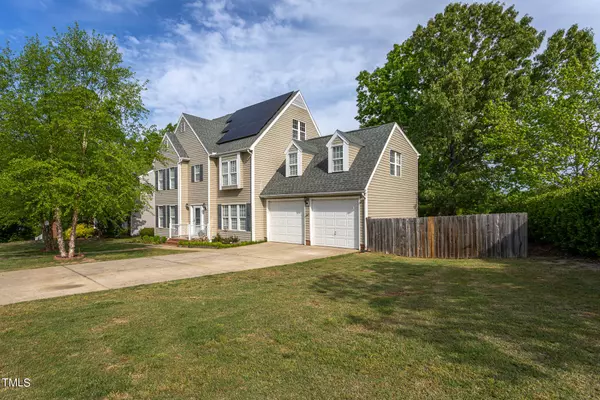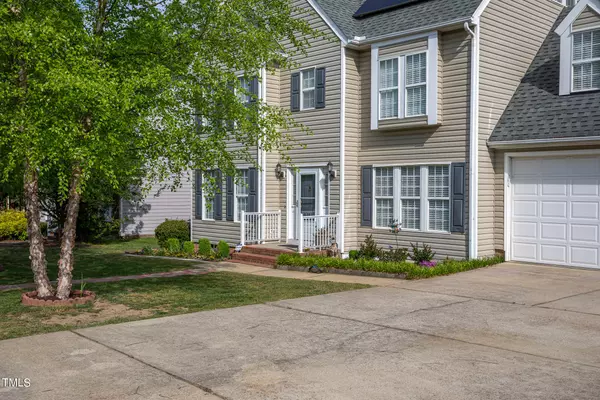Bought with EXP Realty LLC
$435,000
$445,000
2.2%For more information regarding the value of a property, please contact us for a free consultation.
3 Beds
3 Baths
2,553 SqFt
SOLD DATE : 06/11/2024
Key Details
Sold Price $435,000
Property Type Single Family Home
Sub Type Single Family Residence
Listing Status Sold
Purchase Type For Sale
Square Footage 2,553 sqft
Price per Sqft $170
Subdivision Winchester
MLS Listing ID 10025318
Sold Date 06/11/24
Bedrooms 3
Full Baths 2
Half Baths 1
HOA Fees $50/ann
HOA Y/N Yes
Abv Grd Liv Area 2,553
Originating Board Triangle MLS
Year Built 1995
Annual Tax Amount $2,879
Lot Size 0.290 Acres
Acres 0.29
Property Description
Welcome to this beautiful 2553 square foot home! Boasting 3 bedrooms and 2.5 bathrooms, this residence harmoniously blends comfort, style, and eco-conscious living. As you step inside, you're greeted by an open concept kitchen, breakfast nook and family room, perfect for entertaining or relaxing with loved ones. The kitchen features granite countertops, ample storage, and a large walk-in pantry conveniently located off the breakfast area. For those who work from home or need a quiet space, there's a separate office on the first floor, offering privacy and productivity. The dining room is ideal for hosting gatherings and special occasions or converting it into another first floor office/flex space. Moving upstairs, you'll find all the bedrooms, ensuring a peaceful and restful environment. The master bedroom is spacious and features an en-suite bathroom with a separate soaking tub and shower for added comfort. There's also a huge bonus room with lots of built-in bookshelves, providing endless possibilities for a media room, play area, or home library. Need more storage or potential living space? The huge walk-in attic, spanning 652 square feet, is ready to be finished according to your preferences and needs. One of the highlights of this home is the super large newly built deck that overlooks a fantastic backyard. With plenty of space for garden beds and outdoor activities, it's a true oasis for nature lovers and outdoor enthusiasts. Additionally, this home features solar panels, providing energy efficiency and cost savings while reducing its environmental footprint. This property combines functionality, style, and sustainability, making it a rare find in today's market!
Roof 2011; HVAC upstairs 2021, HVAC downstairs 2022.
Engineered hardwoods throughout home!
Location
State NC
County Wake
Community Pool, Tennis Court(S)
Direction From I-540E, take exit 18 to merge onto US-401 S/Louisburg Rd. Go approx. 1.9 miles. Turn left onto Valley Stream dr. Go about .7 miles. Right onto Windmere Chase. Home is on right.
Interior
Interior Features Bookcases, Eat-in Kitchen, Entrance Foyer, Granite Counters, Open Floorplan, Tray Ceiling(s)
Heating Active Solar, Central, Electric, Gas Pack, Natural Gas
Cooling Central Air, Electric
Flooring Simulated Wood
Fireplaces Type Gas Log
Fireplace Yes
Appliance Dishwasher, Disposal, Free-Standing Electric Oven, Free-Standing Electric Range, Ice Maker
Laundry Laundry Room, Upper Level
Exterior
Exterior Feature Fenced Yard, Garden, Private Yard, Rain Gutters, Storage
Garage Spaces 2.0
Fence Back Yard, Wood
Community Features Pool, Tennis Court(s)
Roof Type Shingle
Street Surface Asphalt
Porch Deck
Parking Type Attached, Concrete, Driveway, Garage, Garage Door Opener, Garage Faces Front, Kitchen Level, Storage
Garage Yes
Private Pool No
Building
Lot Description Back Yard, Corner Lot, Front Yard, Garden, Hardwood Trees, Level, Near Public Transit
Faces From I-540E, take exit 18 to merge onto US-401 S/Louisburg Rd. Go approx. 1.9 miles. Turn left onto Valley Stream dr. Go about .7 miles. Right onto Windmere Chase. Home is on right.
Foundation Brick/Mortar, Combination, Pillar/Post/Pier
Sewer Public Sewer
Water Public
Architectural Style Traditional
Structure Type Vinyl Siding
New Construction No
Schools
Elementary Schools Wake - River Bend
Middle Schools Wake - River Bend
High Schools Wake - Rolesville
Others
HOA Fee Include None
Tax ID 0213906
Special Listing Condition Standard
Read Less Info
Want to know what your home might be worth? Contact us for a FREE valuation!

Our team is ready to help you sell your home for the highest possible price ASAP


GET MORE INFORMATION






