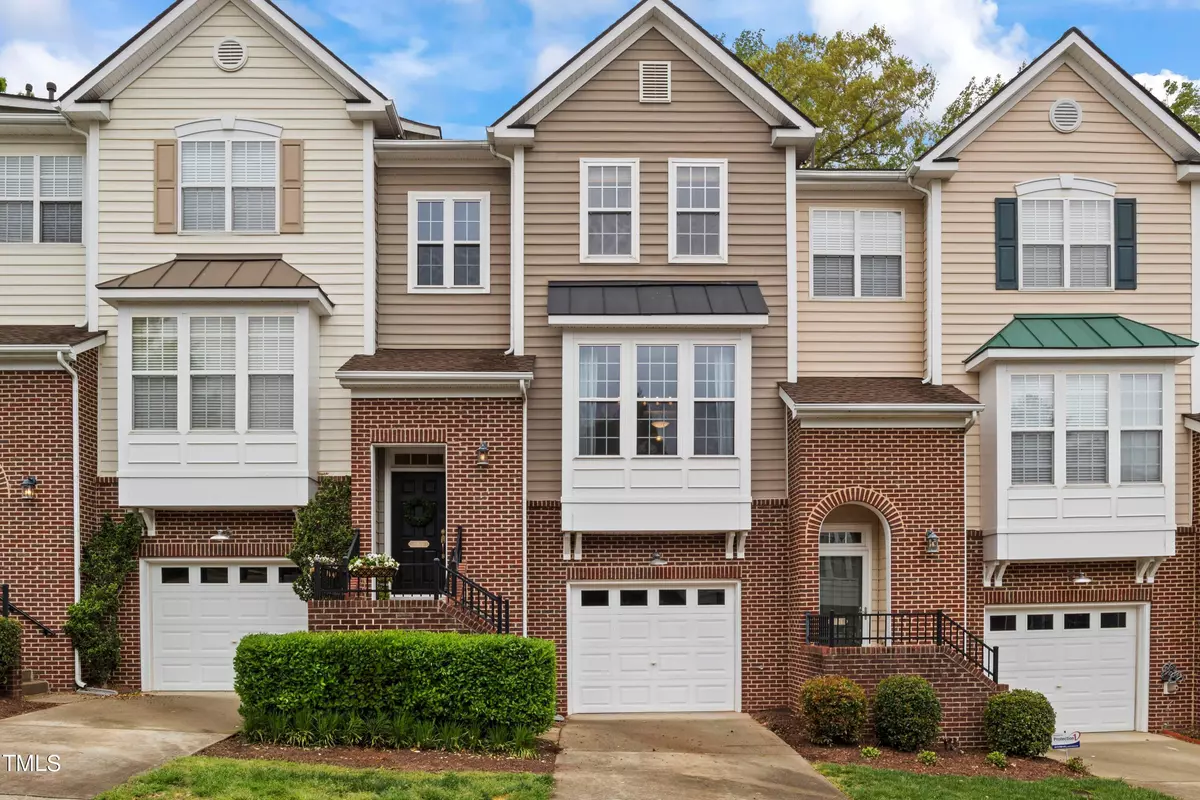Bought with Keller Williams Elite Realty
$420,000
$405,000
3.7%For more information regarding the value of a property, please contact us for a free consultation.
4 Beds
4 Baths
2,218 SqFt
SOLD DATE : 06/17/2024
Key Details
Sold Price $420,000
Property Type Townhouse
Sub Type Townhouse
Listing Status Sold
Purchase Type For Sale
Square Footage 2,218 sqft
Price per Sqft $189
Subdivision Crescent Ridge
MLS Listing ID 10022736
Sold Date 06/17/24
Style Townhouse
Bedrooms 4
Full Baths 3
Half Baths 1
HOA Fees $120/mo
HOA Y/N Yes
Abv Grd Liv Area 2,218
Originating Board Triangle MLS
Year Built 2004
Annual Tax Amount $2,940
Lot Size 1,742 Sqft
Acres 0.04
Property Description
Beautiful move-in ready 4 bed/3.5 bath townhome in desirable Crescent Ridge. Fresh interior paint throughout with lots of natural sunlight. Lower level can be used as a 4th bedroom, bonus room or home office with a full bath, walk-in closet, and private access to the patio. The kitchen on the main level opens to the living room and has solid surface countertops, breakfast bar, new tile backsplash, pantry & stainless steel appliances with access to the formal dining room. A great space for entertaining family & friends. Large living room with gas fireplace and eat-in dining area with outside deck overlooking private wooded natural area. The 3rd level has 3 bedrooms including the primary bedroom with its own private luxury bath, walk -in closet and linen closet. Washer/Dryer (2019) & Refrigerator all convey. Updates include: all new light fixtures, mirrors & sink hardware in all bathrooms 2024, new SS stove 2024, new roof 2022, new garbage disposal 2021,dishwasher 2019, new AC 2019, carpet replaced by previous owner 2019, and water heater 2016. Wonderful community pool & playground. Minutes from Lake Johnson, NC State, I-440, shops & restaurants. Can't beat the location!
Location
State NC
County Wake
Community Clubhouse, Playground, Pool, Street Lights
Direction Take Gorman St South, turn right on Tryon Rd, right on Crescentview Parkway. Home will be in the second building on the left.
Interior
Interior Features Bathtub/Shower Combination, Breakfast Bar, Ceiling Fan(s), Double Vanity, Entrance Foyer, Pantry, Separate Shower, Soaking Tub, Tray Ceiling(s), Walk-In Closet(s)
Heating Natural Gas
Cooling Ceiling Fan(s), Central Air, Electric
Flooring Carpet, Hardwood, Laminate, Tile
Fireplaces Number 1
Fireplaces Type Gas Log, Living Room
Fireplace Yes
Appliance Dishwasher, Disposal, Dryer, Electric Range, Gas Water Heater, Ice Maker, Microwave, Refrigerator, Self Cleaning Oven, Stainless Steel Appliance(s), Washer, Water Heater
Laundry Electric Dryer Hookup, In Hall, Laundry Closet, Upper Level, Washer Hookup
Exterior
Garage Spaces 1.0
Pool Community
Community Features Clubhouse, Playground, Pool, Street Lights
Utilities Available Cable Available, Electricity Connected, Natural Gas Available, Natural Gas Connected, Sewer Connected, Water Connected
View Y/N Yes
Roof Type Shingle
Street Surface Asphalt
Porch Covered, Patio
Garage Yes
Private Pool No
Building
Faces Take Gorman St South, turn right on Tryon Rd, right on Crescentview Parkway. Home will be in the second building on the left.
Story 3
Foundation Slab
Sewer Public Sewer
Water Public
Architectural Style Traditional
Level or Stories 3
Structure Type Brick Veneer,Vinyl Siding
New Construction No
Schools
Elementary Schools Wake - Dillard
Middle Schools Wake - Dillard
High Schools Wake - Athens Dr
Others
HOA Fee Include Road Maintenance,Storm Water Maintenance
Senior Community false
Tax ID 0782483023
Special Listing Condition Standard
Read Less Info
Want to know what your home might be worth? Contact us for a FREE valuation!

Our team is ready to help you sell your home for the highest possible price ASAP


GET MORE INFORMATION

