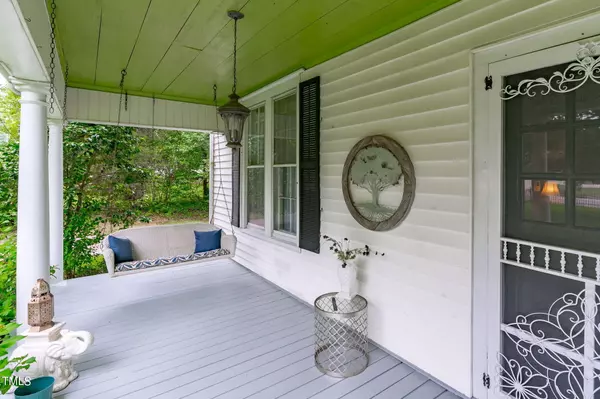Bought with MIDNIGHT REALTY, LLC.
$278,000
$275,000
1.1%For more information regarding the value of a property, please contact us for a free consultation.
3 Beds
2 Baths
2,292 SqFt
SOLD DATE : 06/17/2024
Key Details
Sold Price $278,000
Property Type Single Family Home
Sub Type Single Family Residence
Listing Status Sold
Purchase Type For Sale
Square Footage 2,292 sqft
Price per Sqft $121
Subdivision Not In A Subdivision
MLS Listing ID 10029318
Sold Date 06/17/24
Style House,Site Built
Bedrooms 3
Full Baths 1
Half Baths 1
HOA Y/N No
Abv Grd Liv Area 2,292
Originating Board Triangle MLS
Year Built 1883
Annual Tax Amount $2,904
Lot Size 0.400 Acres
Acres 0.4
Property Description
Take a step back in time in the beautiful two story home nestled in the Lee Avenue Historic District. 141 years of Character and Charm grace you as you step onto a southern styled front porch then enter a light filled foyer with hardwood floors throughout the home. The parlor (living room) boasts an ornate fireplace with a feature wall adorned with wallpaper and bay window overlooking the front yard. An elegant dining room is encased with timeless white cabinetry and elaborate molding, the perfect setting for a formal meal. A flex room off the entry is a private space, creating the perfect office or library. A modernized kitchen offers stainless steel appliances, gas range, an abundance of wooden cabinets and cozy breakfast area. Three upstairs bedrooms are generous in size and are all conveniently located near the updated full bathroom. An enclosed porch versatile in use houses the washer and dryer with room to spare for endless possibilities along with an unfinished basement spanning 348 sqft for additional storage. Spacious backyard offers mature hardwood trees creating a park-like setting with expansive driveway, detached garage, and two sheds offering more space for a vehicle, garden tools or gas-powered toys. History lives through the home since its 1885 started as the Jonesboro Methodist Church Parsonage in the historic Lee Avenue part of Sanford. Now moments away from local and big named shops and restaurants, parks, I-412 and US-1 for easy commutes, and less than an hour from Raleigh, Greensboro and Fayetteville
Location
State NC
County Lee
Direction From Raleigh, Get on I-40 from US-401 S/US-70 E. Take US-1 S to US-421 BUS/N Horner Blvd in Sanford. Exit from US-1 S. Turn right onto US-421 BUS/N Horner Blvd. Turn right onto Woodland Ave. Continue onto Academy St. Destination will be on the left, Welcome!
Rooms
Other Rooms Garage(s), Shed(s)
Basement Unfinished, Unheated
Interior
Interior Features Bathtub/Shower Combination, Chandelier, Crown Molding, Eat-in Kitchen, Entrance Foyer
Heating Floor Furnace, Natural Gas
Cooling Central Air
Flooring Hardwood
Appliance Gas Range, Gas Water Heater
Laundry Main Level, Outside
Exterior
Garage Spaces 1.0
Fence Front Yard, Wrought Iron
Pool None
Community Features None
Utilities Available Electricity Connected, Natural Gas Connected, Sewer Connected, Water Connected
Waterfront No
Roof Type Shingle
Porch Front Porch, Porch
Parking Type Detached, Driveway, Garage
Garage Yes
Private Pool No
Building
Lot Description City Lot, Cleared, Hardwood Trees, Landscaped, Many Trees, Rectangular Lot
Faces From Raleigh, Get on I-40 from US-401 S/US-70 E. Take US-1 S to US-421 BUS/N Horner Blvd in Sanford. Exit from US-1 S. Turn right onto US-421 BUS/N Horner Blvd. Turn right onto Woodland Ave. Continue onto Academy St. Destination will be on the left, Welcome!
Story 2
Foundation Other
Sewer Public Sewer
Water Public
Architectural Style Colonial, Traditional, Transitional
Level or Stories 2
Structure Type Vinyl Siding,Wood Siding
New Construction No
Schools
Elementary Schools Lee - J Glenn Edwards
Middle Schools Lee - Sanlee
High Schools Lee - Southern Lee High
Others
Senior Community false
Tax ID 965240041100
Special Listing Condition Standard
Read Less Info
Want to know what your home might be worth? Contact us for a FREE valuation!

Our team is ready to help you sell your home for the highest possible price ASAP


GET MORE INFORMATION





