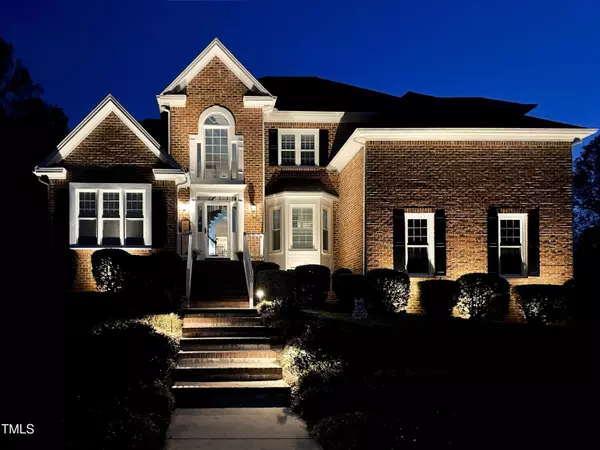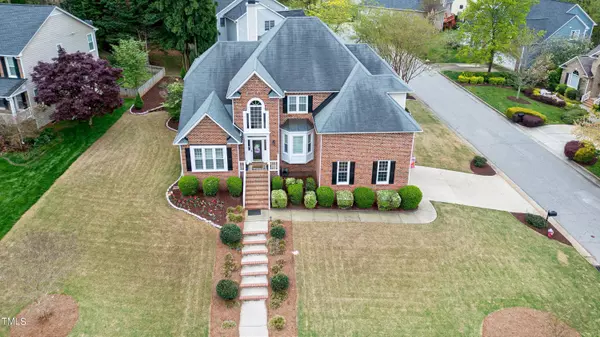Bought with Re/Max United
$750,000
$774,900
3.2%For more information regarding the value of a property, please contact us for a free consultation.
5 Beds
4 Baths
3,301 SqFt
SOLD DATE : 06/14/2024
Key Details
Sold Price $750,000
Property Type Single Family Home
Sub Type Single Family Residence
Listing Status Sold
Purchase Type For Sale
Square Footage 3,301 sqft
Price per Sqft $227
Subdivision Coventry Woods
MLS Listing ID 10021733
Sold Date 06/14/24
Style Site Built
Bedrooms 5
Full Baths 3
Half Baths 1
HOA Fees $16/ann
HOA Y/N Yes
Abv Grd Liv Area 3,301
Originating Board Triangle MLS
Year Built 1996
Annual Tax Amount $4,738
Lot Size 0.280 Acres
Acres 0.28
Property Description
Incredible opportunity! Immaculate and updated with 5 bedrooms PLUS bonus, 3.5 baths with spacious primary suite on the first floor with updated bathroom - new shower & tile - new Closets by Design closet system. All formals - soaring ceilings - wonderful moldings, crown molding and special features - tons of updates (see list) including all new windows, paint, updated HVAC systems, landscaping just to name a few! Gleaming hardwood floors throughout the first floor. Gourmet kitchen with granite counters and updated appliances. Large secondary bedrooms with great closet space a tremendous bonus room - great storage spaces throughout. NEW inviting screened porch - looking out to a beautifully lushly planted landscaped yard
Location
State NC
County Wake
Direction Cary Parkway to Danton to (L) on Cricketfield then (R) on Rivergreen cul-de-sac the home is on the right
Interior
Interior Features Bar, Bathtub/Shower Combination, Bookcases, Built-in Features, Ceiling Fan(s), Chandelier, Crown Molding, Entrance Foyer, Granite Counters, High Ceilings, Open Floorplan, Pantry, Smooth Ceilings, Soaking Tub, Walk-In Closet(s), Walk-In Shower, Water Closet
Heating Central, Gas Pack, Natural Gas
Cooling Ceiling Fan(s), Central Air, Dual, Electric, Gas
Flooring Carpet, Hardwood, Tile
Window Features Insulated Windows,Plantation Shutters
Appliance Dishwasher, Disposal, Exhaust Fan, Free-Standing Gas Range, Gas Water Heater, Microwave
Laundry Laundry Room, Main Level
Exterior
Exterior Feature Lighting, Rain Gutters, Smart Lock(s)
Garage Spaces 2.0
Utilities Available Cable Available, Cable Connected, Electricity Connected, Natural Gas Available, Natural Gas Connected, Phone Connected, Sewer Connected, Water Available, Water Connected, Underground Utilities
View See Remarks
Roof Type Shingle
Street Surface Asphalt
Porch Patio, Porch
Parking Type Garage, Garage Door Opener, Garage Faces Side
Garage Yes
Private Pool No
Building
Lot Description Back Yard, Corner Lot, Cul-De-Sac, Front Yard, Landscaped
Faces Cary Parkway to Danton to (L) on Cricketfield then (R) on Rivergreen cul-de-sac the home is on the right
Story 2
Foundation Block
Sewer None
Water Public
Architectural Style Transitional
Level or Stories 2
Structure Type Brick Veneer,Cement Siding,Masonite
New Construction No
Schools
Elementary Schools Wake - Swift Creek
Middle Schools Wake - Dillard
High Schools Wake - Athens Dr
Others
HOA Fee Include Unknown
Tax ID 0772349742
Special Listing Condition Standard
Read Less Info
Want to know what your home might be worth? Contact us for a FREE valuation!

Our team is ready to help you sell your home for the highest possible price ASAP


GET MORE INFORMATION






