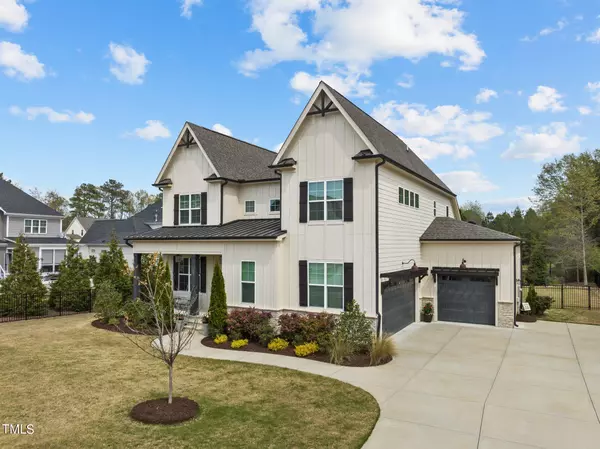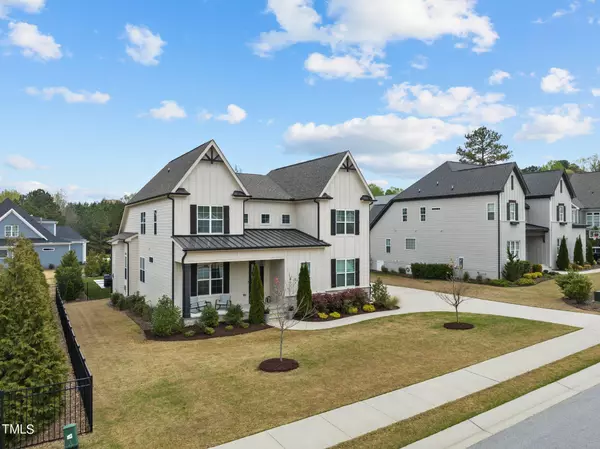Bought with Christina Valkanoff Realty Group
$1,190,000
$1,225,000
2.9%For more information regarding the value of a property, please contact us for a free consultation.
5 Beds
4 Baths
3,813 SqFt
SOLD DATE : 06/06/2024
Key Details
Sold Price $1,190,000
Property Type Single Family Home
Sub Type Single Family Residence
Listing Status Sold
Purchase Type For Sale
Square Footage 3,813 sqft
Price per Sqft $312
Subdivision Stonewater
MLS Listing ID 10020851
Sold Date 06/06/24
Style House,Site Built
Bedrooms 5
Full Baths 4
HOA Fees $105/mo
HOA Y/N Yes
Abv Grd Liv Area 3,813
Originating Board Triangle MLS
Year Built 2019
Annual Tax Amount $8,218
Lot Size 0.360 Acres
Acres 0.36
Property Description
This home boasts exquisite outdoor living! Sliders from family room with 11' ceilings open to screened porch with fireplace. Swim in in-ground salt water pool or relax on the sundeck. Pool has heater/chiller. Enjoy your own private putting green, grassy area and with lush landscaping. PRISTINE condition!! Primary bedroom plus guest or office on main floor. Elevated trim detail throughout home includes cove crown, tray in dining & primary, large base moldings, coffered ceilings, shiplap & wall trim in several areas. Wide plank hardwoods throughout main floor and upstairs hallway. Open kitchen to family room with stone surround gas fireplace. Stacked cabinets, spigot above 5 burner cooktop with large island, quartz and leathered granite counters, large farm sink, subway tile backsplash, under cabinet lighting. 10' plus ceilings downstairs. Spa-like primary bath with free standing soaking tub, large walk-in shower with bench, dual vanity w/ quartz counters, separate commode area and fabulous closet with custom shelving. There is also a pass through in the closet to the laundry room with fun, decor tile floor, sink/cabinets. Upstairs you will find 3 additional bedrooms, 2 baths, a huge bonus with a built in desk area and abundant room to hang out or play games, walk-in storage. Great closet space in all rooms. The details and features are abundant-wifi controlled pool equipment & garage door openers, doorbell camera, Tesla wall charger, tankless HWH, drop zone/mud room, large 3 car garage with pedestrian door. This home is the one you have been waiting for. Community amenities. Prime location-minutes to restaurants, shopping & highways.
Location
State NC
County Wake
Community Clubhouse, Pool, Street Lights, Suburban
Direction US1/Capital Blvd North to right on Burlington Mills Road to left on Forestville Road to Right Mackinaw Drive to right on Teague Street to 236 Teague on left.
Interior
Interior Features Bathtub/Shower Combination, Ceiling Fan(s), Coffered Ceiling(s), Crown Molding, Double Vanity, Eat-in Kitchen, Entrance Foyer, Granite Counters, High Ceilings, Kitchen Island, Open Floorplan, Pantry, Quartz Counters, Recessed Lighting, Separate Shower, Smooth Ceilings, Soaking Tub, Storage, Tray Ceiling(s), Walk-In Closet(s), Walk-In Shower, Water Closet
Heating Central, Forced Air, Gas Pack, Natural Gas
Cooling Central Air, Dual, Multi Units
Flooring Carpet, Tile
Fireplaces Number 2
Fireplaces Type Family Room, Gas, Gas Log, Outside
Fireplace Yes
Appliance Built-In Electric Oven, Cooktop, Dishwasher, Disposal, Gas Cooktop, Gas Water Heater, Ice Maker, Microwave, Range Hood, Refrigerator, Tankless Water Heater
Laundry Electric Dryer Hookup, Laundry Room, Main Level, Washer Hookup
Exterior
Exterior Feature Fenced Yard
Garage Spaces 3.0
Fence Back Yard, Fenced, Other
Pool Community, Fiberglass, Heated, In Ground, Outdoor Pool, Private
Community Features Clubhouse, Pool, Street Lights, Suburban
Utilities Available Cable Available, Electricity Connected, Natural Gas Connected, Phone Available, Sewer Connected, Water Connected, Underground Utilities
View Y/N Yes
View Pool
Roof Type Shingle
Street Surface Paved
Porch Front Porch, Patio, Screened
Parking Type Driveway, Garage, Garage Door Opener, Garage Faces Front, Garage Faces Side, Inside Entrance
Garage Yes
Private Pool Yes
Building
Lot Description Back Yard, Landscaped
Faces US1/Capital Blvd North to right on Burlington Mills Road to left on Forestville Road to Right Mackinaw Drive to right on Teague Street to 236 Teague on left.
Story 2
Foundation Other
Sewer Public Sewer
Water Public
Architectural Style Transitional
Level or Stories 2
Structure Type Fiber Cement,Stone
New Construction No
Schools
Elementary Schools Wake - Rolesville
Middle Schools Wake - Wake Forest
High Schools Wake - Heritage
Others
HOA Fee Include Unknown
Senior Community false
Tax ID 1749733789
Special Listing Condition Standard
Read Less Info
Want to know what your home might be worth? Contact us for a FREE valuation!

Our team is ready to help you sell your home for the highest possible price ASAP


GET MORE INFORMATION






