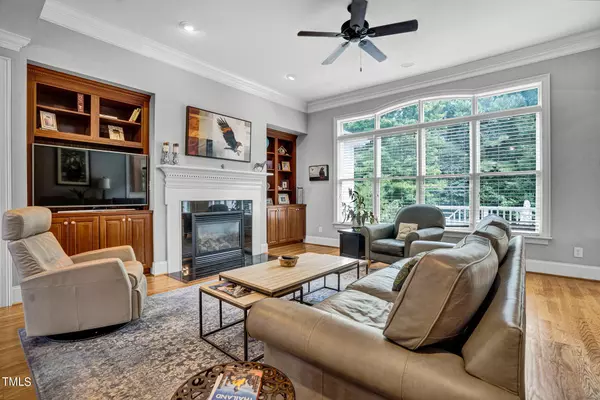Bought with Howard Perry & Walston Realtor
$875,000
$899,000
2.7%For more information regarding the value of a property, please contact us for a free consultation.
4 Beds
4 Baths
3,361 SqFt
SOLD DATE : 06/13/2024
Key Details
Sold Price $875,000
Property Type Single Family Home
Sub Type Single Family Residence
Listing Status Sold
Purchase Type For Sale
Square Footage 3,361 sqft
Price per Sqft $260
Subdivision Stanton Place
MLS Listing ID 10000504
Sold Date 06/13/24
Style Site Built
Bedrooms 4
Full Baths 3
Half Baths 1
HOA Fees $50/ann
HOA Y/N Yes
Abv Grd Liv Area 3,361
Originating Board Triangle MLS
Year Built 2005
Annual Tax Amount $6,453
Lot Size 0.420 Acres
Acres 0.42
Property Description
Come and see this gorgeous home built by one of the areas premier custom builders - Upton. Beautiful details incl: solar photovoltaics panels; coffered ceiling in office/study; lovely millwork thru-out; Wellborn cherry cabs & granite counters; coffee bar; butler's pantry; plantation shutters; built-ins in LR; lg bonus with wet bar and built-ins; surround sound; 1st fl primary suite with private entrance to deck; 2 staircases to upstairs. New 50-yr shingle roof in 2019; HVAC 2019; 2022 water heater. Large walk-in storage; lg Trex deck; hot tub conveys, as well as all appliances. Large fenced in back yard - flat! New interior paint. *The Sunroom (193 sf) is not included in the heated sf, but was permitted and is heated & cooled.
Location
State NC
County Wake
Community Street Lights, Suburban, Tennis Court(S)
Direction From Kildaire Farm Rd, turn left onto 1010 Rd. Take left onto Felspar. House is on the right.
Rooms
Main Level Bedrooms 1
Interior
Interior Features Bar, Bathtub/Shower Combination, Bookcases, Built-in Features, Pantry, Ceiling Fan(s), Coffered Ceiling(s), Crown Molding, Dining L, Double Vanity, Eat-in Kitchen, Entrance Foyer, Granite Counters, High Ceilings, High Speed Internet, Kitchen Island, Master Downstairs, Recessed Lighting, Room Over Garage, Separate Shower, Shower Only, Smooth Ceilings, Sound System, Storage, Walk-In Closet(s), Walk-In Shower, Water Closet, Wet Bar, Whirlpool Tub
Heating Natural Gas, Passive Solar, Zoned
Cooling Central Air, Gas, Zoned
Flooring Carpet, Ceramic Tile, Hardwood
Fireplaces Number 1
Fireplaces Type Gas, Living Room
Fireplace Yes
Window Features Shutters,Window Treatments,Wood Frames
Appliance Bar Fridge, Cooktop, Dishwasher, Electric Oven, ENERGY STAR Qualified Dishwasher, Exhaust Fan, Gas Cooktop, Gas Water Heater, Ice Maker, Microwave, Plumbed For Ice Maker, Refrigerator, Self Cleaning Oven, Smart Appliance(s), Stainless Steel Appliance(s), Washer, Washer/Dryer, Water Heater
Laundry Laundry Room, Main Level
Exterior
Exterior Feature Fenced Yard, Fire Pit, Private Yard, Rain Gutters
Garage Spaces 2.0
Fence Back Yard, Wrought Iron
Community Features Street Lights, Suburban, Tennis Court(s)
Utilities Available Cable Available, Cable Connected, Electricity Connected, Natural Gas Available, Natural Gas Connected, Phone Available
Roof Type Shingle
Street Surface Paved
Porch Deck, Front Porch, Patio
Parking Type Attached, Driveway, Garage Door Opener, Inside Entrance, Paved
Garage Yes
Private Pool No
Building
Lot Description Back Yard, Front Yard, Hardwood Trees, Landscaped, Level, Private, Rectangular Lot
Faces From Kildaire Farm Rd, turn left onto 1010 Rd. Take left onto Felspar. House is on the right.
Foundation Brick/Mortar
Sewer Public Sewer
Water Public
Architectural Style Transitional
Structure Type Brick Veneer,Fiber Cement,Stone
New Construction No
Schools
Elementary Schools Wake County Schools
Middle Schools Wake County Schools
High Schools Wake County Schools
Others
HOA Fee Include Storm Water Maintenance
Tax ID 0320895
Special Listing Condition Standard
Read Less Info
Want to know what your home might be worth? Contact us for a FREE valuation!

Our team is ready to help you sell your home for the highest possible price ASAP


GET MORE INFORMATION






