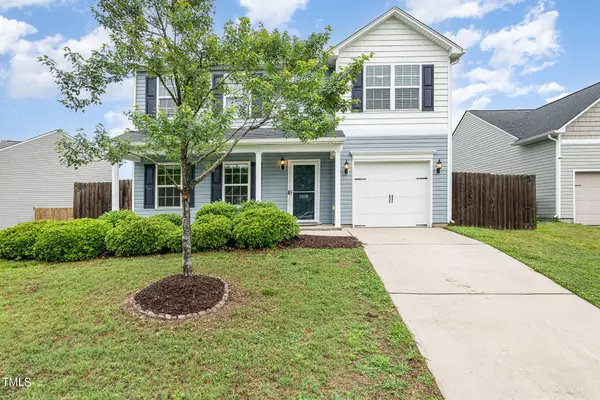Bought with Keller Williams Legacy
$375,000
$375,000
For more information regarding the value of a property, please contact us for a free consultation.
3 Beds
3 Baths
2,019 SqFt
SOLD DATE : 06/14/2024
Key Details
Sold Price $375,000
Property Type Single Family Home
Sub Type Single Family Residence
Listing Status Sold
Purchase Type For Sale
Square Footage 2,019 sqft
Price per Sqft $185
Subdivision Panther Creek
MLS Listing ID 10029953
Sold Date 06/14/24
Bedrooms 3
Full Baths 2
Half Baths 1
HOA Fees $19/ann
HOA Y/N Yes
Abv Grd Liv Area 2,019
Originating Board Triangle MLS
Year Built 2014
Annual Tax Amount $2,556
Lot Size 7,405 Sqft
Acres 0.17
Property Description
Stop the scrolling, this is the one! You know the 3 bed / 2.5 bath with a garage and a fenced yard you've been waiting for? Well, here you go! Built in 2014 and sitting on a corner lot, this home has it all! This floor plan lives large; complete with a versatile formal dining room, open concept first floor, kitchen with an island and walk-in pantry, expansive primary suite with a sitting room, 2nd floor loft, and 2 additional bedrooms. Enjoy plenty of space in the fenced in back yard for gardening, play, and pets! Brand new LVP flooring on the first floor and new lighting throughout! This home is located just over a mile from I 85, 4 miles to Falls Lake, 15 mins to Downtown Durham, and sits within just 20 mins from RTP. Come see for yourself!
Location
State NC
County Durham
Community Sidewalks, Street Lights
Direction From Red Mill Rd turn right onto E Geer St, turn left onto Cooksbury Dr, turn right onto Broomstraw Ct, turn right onto Tulip Poplar Cir., turn right onto Cherrybark Dr. The home will be on the left
Interior
Interior Features Ceiling Fan(s), Eat-in Kitchen, Entrance Foyer, Kitchen Island, Pantry, Walk-In Closet(s)
Heating Heat Pump
Cooling Central Air
Flooring Carpet, Vinyl
Appliance Dishwasher, Electric Range, Microwave, Refrigerator, Washer/Dryer
Laundry In Hall, Laundry Closet, Upper Level
Exterior
Exterior Feature Fenced Yard, Rain Gutters
Garage Spaces 1.0
Fence Back Yard, Wood
Community Features Sidewalks, Street Lights
Roof Type Shingle
Parking Type Driveway, Garage
Garage Yes
Private Pool No
Building
Lot Description Corner Lot
Faces From Red Mill Rd turn right onto E Geer St, turn left onto Cooksbury Dr, turn right onto Broomstraw Ct, turn right onto Tulip Poplar Cir., turn right onto Cherrybark Dr. The home will be on the left
Foundation Slab
Sewer Public Sewer
Water Public
Architectural Style Traditional
Structure Type Vinyl Siding
New Construction No
Schools
Elementary Schools Durham - Glenn
Middle Schools Durham - Neal
High Schools Durham - Southern
Others
HOA Fee Include Storm Water Maintenance
Tax ID 0853620546
Special Listing Condition Standard
Read Less Info
Want to know what your home might be worth? Contact us for a FREE valuation!

Our team is ready to help you sell your home for the highest possible price ASAP


GET MORE INFORMATION






