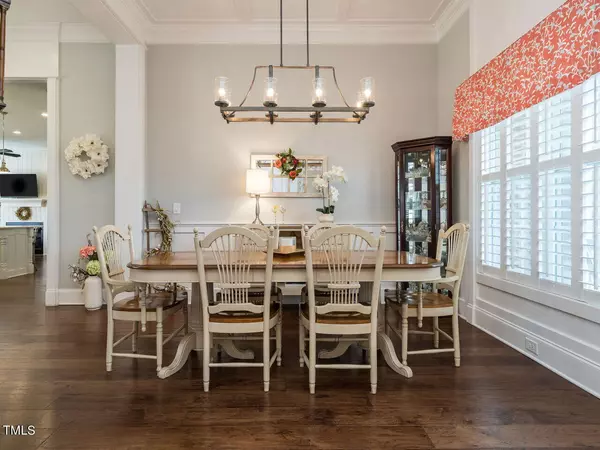Bought with Raleigh Custom Realty, LLC
$910,000
$910,000
For more information regarding the value of a property, please contact us for a free consultation.
5 Beds
5 Baths
3,563 SqFt
SOLD DATE : 06/18/2024
Key Details
Sold Price $910,000
Property Type Single Family Home
Sub Type Single Family Residence
Listing Status Sold
Purchase Type For Sale
Square Footage 3,563 sqft
Price per Sqft $255
Subdivision Portofino
MLS Listing ID 10016275
Sold Date 06/18/24
Style Site Built
Bedrooms 5
Full Baths 5
HOA Fees $150/mo
HOA Y/N Yes
Abv Grd Liv Area 3,563
Originating Board Triangle MLS
Year Built 2018
Annual Tax Amount $5,221
Lot Size 1.940 Acres
Acres 1.94
Property Description
RAVISHING! Everything you desire & more in this LUXE, 5 BDR / 5 BA RANCH home with 3563sf & Detached Workshop on almost 2 acres! Located in Clayton's most desired community, Portofino & built by Clayton's Luxury Builder, Kirkwood Builders, this home has so much to offer! Attractions include: Superb, custom detailing throughout | Fabulous Foyer | Formal Dining Open to Large Family Room w/Fireplace & Built-ins | Gourmet Kitchen has cabinets to ceiling, lovely Island, Wolfe 6 burner gas top w/electric stove & wall oven | Stunning Hearth Room w/fireplace, wall of built-ins & Breakfast Nook w/window seating | 2 large Primary Retreats on Main both w/window seating & Spa Baths | 3 additional Bedrooms on Main - Guest Room has ensuite bath | Upstairs, big Bonus w/full Bath & Storage | Grande Southern Rear Porch is perfect for sippin' tea & overlooks huge Patio (29'x25') & flat Acreage | Workshop is heated/cooled w/storage up! Other features: Plantation Shutters, 4 zones for HVAC, Generator, Irrigation, Well for watering, Sealed Crawl, Security Cameras, Tons of Parking, Miles of Walking Trails & 2 Community Pools!
Location
State NC
County Johnston
Community Clubhouse, Pool, Street Lights
Direction Hwy 70E (Business) thru Clayton. Turn L onto Hwy 42E. Continue on Hwy 42E across the River & turn R into Portofino onto Portofino Drive. Go around traffic circle and continue on Portofino Drive. Take 2nd R turn. Turn R onto Diamante, home on L.
Rooms
Other Rooms Storage, Workshop
Interior
Interior Features Bathtub/Shower Combination, Built-in Features, Ceiling Fan(s), Central Vacuum Prewired, Double Vanity, Eat-in Kitchen, Entrance Foyer, Granite Counters, High Ceilings, Keeping Room, Kitchen Island, Pantry, Master Downstairs, Recessed Lighting, Second Primary Bedroom, Separate Shower, Smooth Ceilings, Tray Ceiling(s), Walk-In Closet(s), Walk-In Shower, Water Closet
Heating Electric, Floor Furnace, Forced Air, Heat Pump, Natural Gas, Zoned
Cooling Ceiling Fan(s), Central Air, Electric, Gas, Heat Pump, Zoned
Flooring Carpet, Ceramic Tile, Hardwood, Tile
Fireplaces Number 2
Fireplaces Type Family Room, Gas Log, Other, See Remarks
Fireplace Yes
Window Features Insulated Windows,Plantation Shutters,Screens
Appliance Built-In Electric Oven, Dishwasher, Gas Cooktop, Microwave, Range Hood, Refrigerator, Stainless Steel Appliance(s), Tankless Water Heater, Oven
Laundry Laundry Room, Main Level
Exterior
Exterior Feature Rain Gutters
Garage Spaces 3.0
Fence None
Pool Association, Community, In Ground
Community Features Clubhouse, Pool, Street Lights
Utilities Available Cable Connected, Electricity Connected, Natural Gas Connected, Phone Available, Septic Connected, Water Connected
Roof Type Shingle
Street Surface Asphalt
Porch Covered, Front Porch, Patio, Rear Porch
Parking Type Additional Parking, Concrete, Driveway, Garage, Garage Door Opener, Garage Faces Side, Inside Entrance, Parking Pad, Paved
Garage Yes
Private Pool No
Building
Lot Description Back Yard, Cleared, Front Yard, Landscaped, Level, Pasture, Sprinklers In Front
Faces Hwy 70E (Business) thru Clayton. Turn L onto Hwy 42E. Continue on Hwy 42E across the River & turn R into Portofino onto Portofino Drive. Go around traffic circle and continue on Portofino Drive. Take 2nd R turn. Turn R onto Diamante, home on L.
Foundation Block
Sewer Septic Tank
Water Public
Architectural Style Transitional
Structure Type Brick,Brick Veneer,Fiber Cement
New Construction No
Schools
Elementary Schools Johnston - River Dell
Middle Schools Johnston - Archer Lodge
High Schools Johnston - Corinth Holder
Others
HOA Fee Include Road Maintenance,Storm Water Maintenance
Senior Community false
Tax ID 16K05090W
Special Listing Condition Standard
Read Less Info
Want to know what your home might be worth? Contact us for a FREE valuation!

Our team is ready to help you sell your home for the highest possible price ASAP


GET MORE INFORMATION






