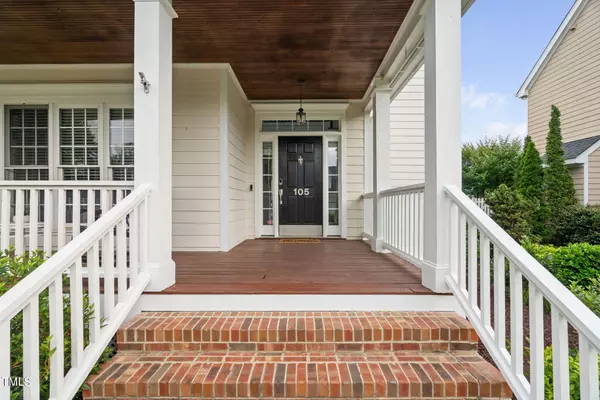Bought with Next Step Realty NC, LLC
$700,000
$685,000
2.2%For more information regarding the value of a property, please contact us for a free consultation.
4 Beds
3 Baths
2,363 SqFt
SOLD DATE : 06/18/2024
Key Details
Sold Price $700,000
Property Type Single Family Home
Sub Type Single Family Residence
Listing Status Sold
Purchase Type For Sale
Square Footage 2,363 sqft
Price per Sqft $296
Subdivision Carpenter Village
MLS Listing ID 10028245
Sold Date 06/18/24
Style House
Bedrooms 4
Full Baths 2
Half Baths 1
HOA Fees $82/qua
HOA Y/N Yes
Abv Grd Liv Area 2,363
Originating Board Triangle MLS
Year Built 1997
Annual Tax Amount $3,893
Lot Size 5,662 Sqft
Acres 0.13
Property Description
Step onto the inviting wrap-around porch to this beautifully updated Carpenter Village charmer! The first floor boasts refinished hardwoods with a foyer that opens to a dining room (currently used as a playroom) on your left & a sunlit living room with a gas fireplace straight ahead. The open, updated kitchen features granite countertops, a chic tile backsplash, bar seating, stainless steel appliances including recently added oversized fridge and dishwasher, walk-in pantry and beverage center. A bright eating area offers views of the beautifully maintained zoysia lawn and patio with a white picket fence and a spacious 2-car garage. The 1st floor also features a convenient laundry room w/ sink. Upstairs, enjoy the primary bedroom with a tray ceiling, bath including a sep shower & jacuzzi tub, and a walk-in closet. 3 additional BRs provide ample space, with one easily serving as a bonus room. New carpet, fresh paint and updated lighting. Tankless water heater and recently replaced HVAC systems and W/D. Stairs lead to a large unfin attic, offering vast potential. Convenient to shopping, restaurants and RDU.
Location
State NC
County Wake
Community Clubhouse, Playground, Pool, Sidewalks
Direction From Hwy 55, take Morrisville Carpenter Road east. Turn right on Carpenter Town Lane. Turn left on Magnolia Bloom Court. Home will be on your left.
Rooms
Basement Crawl Space
Interior
Interior Features Bathtub/Shower Combination, Breakfast Bar, Ceiling Fan(s), Chandelier, Crown Molding, Double Vanity, Entrance Foyer, Kitchen Island, Pantry, Separate Shower, Smooth Ceilings, Tray Ceiling(s), Walk-In Closet(s), Walk-In Shower, Whirlpool Tub
Heating Central, Heat Pump
Cooling Central Air
Flooring Carpet, Granite, Hardwood, Tile
Fireplaces Number 1
Fireplaces Type Gas Log, Living Room
Fireplace Yes
Appliance Dishwasher, Disposal, Electric Range, Microwave, Range, Stainless Steel Appliance(s), Tankless Water Heater
Laundry Laundry Room, Main Level, Sink
Exterior
Garage Spaces 2.0
Pool Association, Community
Community Features Clubhouse, Playground, Pool, Sidewalks
Utilities Available Cable Available, Electricity Connected, Natural Gas Connected, Sewer Connected, Water Connected
View Y/N Yes
View Neighborhood
Roof Type Shingle
Porch Patio
Parking Type Attached, Garage, Garage Faces Rear
Garage Yes
Private Pool No
Building
Lot Description Landscaped
Faces From Hwy 55, take Morrisville Carpenter Road east. Turn right on Carpenter Town Lane. Turn left on Magnolia Bloom Court. Home will be on your left.
Story 2
Foundation Permanent
Sewer Public Sewer
Water Public
Architectural Style Traditional
Level or Stories 2
Structure Type Masonite
New Construction No
Schools
Elementary Schools Wake - Carpenter
Middle Schools Wake - Alston Ridge
High Schools Wake - Green Hope
Others
HOA Fee Include Storm Water Maintenance
Senior Community false
Tax ID 0745335590
Special Listing Condition Standard
Read Less Info
Want to know what your home might be worth? Contact us for a FREE valuation!

Our team is ready to help you sell your home for the highest possible price ASAP


GET MORE INFORMATION






