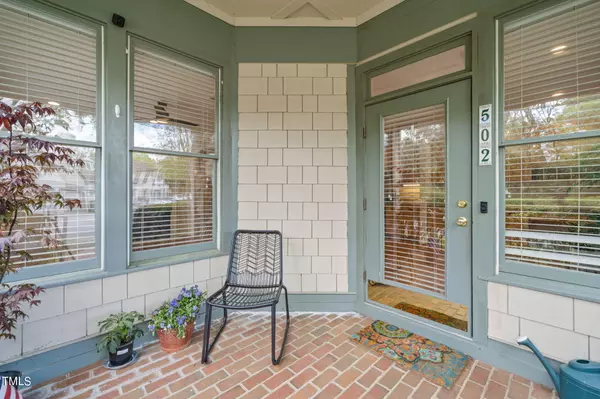Bought with EXP Realty LLC
$453,000
$464,900
2.6%For more information regarding the value of a property, please contact us for a free consultation.
3 Beds
3 Baths
2,062 SqFt
SOLD DATE : 06/18/2024
Key Details
Sold Price $453,000
Property Type Condo
Sub Type Condominium
Listing Status Sold
Purchase Type For Sale
Square Footage 2,062 sqft
Price per Sqft $219
Subdivision Presque Isle Villas
MLS Listing ID 10021740
Sold Date 06/18/24
Bedrooms 3
Full Baths 3
HOA Fees $576/mo
HOA Y/N Yes
Abv Grd Liv Area 2,062
Originating Board Triangle MLS
Year Built 2000
Annual Tax Amount $5,217
Property Description
Welcome home to your upscale condo/townhouse in the middle of Chapel Hill. Low maintenance living gives you the freedom to come and go as you please. Easy access to UNC, Franklin St and downtown Chapel Hill, Wegman's, Lowe's and I-40 to take you to all points in the Triangle. Enjoy a morning stroll around the beautifully landscaped community, relax with morning tea on the patio, host friends in the open chef's kitchen, then wrap up the day with a book by the fireplace and a warm bath in the jetted tub. Plenty of storage in this spacious unit and attached one-car garage. The community clubhouse has a comfortable seating area, a gym, party area, kitchen and outdoor pool. Lots of details throughout: granite counters and cherry cabinets in the kitchen, gas range, oversized crown molding, gas fireplace, all three bedrooms with bathrooms en-suite, large laundry room with a closet and counter/sink, double vanity in main bath, jetted oversized tub, Rennai hot water heater and the list goes on. Hurry while this opportunity lasts!
Location
State NC
County Orange
Community Clubhouse, Fitness Center, Pool
Direction I-40 to 15-501, south to Sage Road and turn right, second left onto Coleridge, turn right into Presque Isle and then left into subdivision. Home ison right.
Interior
Interior Features Bathtub/Shower Combination, Ceiling Fan(s), Crown Molding, Double Vanity, Entrance Foyer, Granite Counters, High Ceilings, High Speed Internet, Open Floorplan, Recessed Lighting, Second Primary Bedroom, Separate Shower, Soaking Tub, Tray Ceiling(s), Walk-In Closet(s), Walk-In Shower, Wet Bar, Whirlpool Tub
Heating Central, Fireplace(s), Heat Pump, Natural Gas
Cooling Ceiling Fan(s), Central Air, Electric, Heat Pump
Flooring Carpet, Ceramic Tile, Hardwood
Window Features Double Pane Windows
Appliance Cooktop, Dishwasher, Disposal, Electric Oven, ENERGY STAR Qualified Appliances, ENERGY STAR Qualified Dishwasher, ENERGY STAR Qualified Freezer, ENERGY STAR Qualified Refrigerator, ENERGY STAR Qualified Water Heater, Free-Standing Gas Range, Gas Range, Ice Maker, Instant Hot Water, Microwave, Oven, Refrigerator, Self Cleaning Oven, Stainless Steel Appliance(s), Tankless Water Heater
Laundry Electric Dryer Hookup, Laundry Room, Main Level, Sink, Washer Hookup
Exterior
Garage Spaces 1.0
Pool Association, Community, In Ground, Outdoor Pool
Community Features Clubhouse, Fitness Center, Pool
Utilities Available Cable Available, Electricity Connected, Natural Gas Connected, Phone Connected, Sewer Connected, Water Connected
Roof Type Shingle
Street Surface Paved
Porch Side Porch
Parking Type Additional Parking, Asphalt, Garage, Garage Door Opener, Garage Faces Side, Off Street, Parking Lot, Paved, Private
Garage Yes
Private Pool No
Building
Faces I-40 to 15-501, south to Sage Road and turn right, second left onto Coleridge, turn right into Presque Isle and then left into subdivision. Home ison right.
Foundation Pillar/Post/Pier
Sewer Public Sewer
Water Public
Architectural Style Traditional
Structure Type Blown-In Insulation,Concrete,Shake Siding,Stone
New Construction No
Schools
Elementary Schools Ch/Carrboro - Glenwood
Middle Schools Ch/Carrboro - Guy Phillips
High Schools Ch/Carrboro - East Chapel Hill
Others
HOA Fee Include Maintenance Grounds,Maintenance Structure,Trash,Water
Tax ID 9890500795.502
Special Listing Condition Seller Licensed Real Estate Professional
Read Less Info
Want to know what your home might be worth? Contact us for a FREE valuation!

Our team is ready to help you sell your home for the highest possible price ASAP


GET MORE INFORMATION






