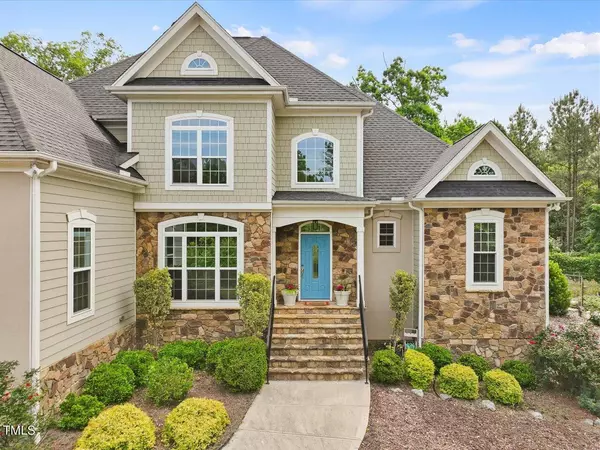Bought with Allen Tate/Raleigh-Glenwood
$870,000
$869,000
0.1%For more information regarding the value of a property, please contact us for a free consultation.
4 Beds
3 Baths
3,073 SqFt
SOLD DATE : 06/18/2024
Key Details
Sold Price $870,000
Property Type Single Family Home
Sub Type Single Family Residence
Listing Status Sold
Purchase Type For Sale
Square Footage 3,073 sqft
Price per Sqft $283
Subdivision Cedar Mountain
MLS Listing ID 10029368
Sold Date 06/18/24
Style House,Site Built
Bedrooms 4
Full Baths 3
HOA Y/N No
Abv Grd Liv Area 3,073
Originating Board Triangle MLS
Year Built 2018
Annual Tax Amount $3,833
Lot Size 2.220 Acres
Acres 2.22
Property Description
Custom home by Mid-South Builders completed in 2018. Cedar Mountain is the newer custom section at the back of Cedar Grove. Gorgeous peaceful setting on 2.2 acres. Transitional floorplan with lots of windows and light. First floor Primary suite with large custom walk-in closet. Second floor has 3BR or 2BR plus bonus/rec room/office. Family room w/vaulted ceiling and gas fireplace. Screened porch with ceiling fan. Enjoy views of the gardens, wooded privacy and starry skies from the wraparound deck and hot tub. Private trail into the woods. All appliances convey, including washer, dryer, refrigerator, freezer in garage, generator, and hot tub. Rinnai tankless water heater. Honeywell security system. Central vac. No HOA and low Chatham County taxes. 20 min to downtown Chapel Hill/Carrboro, UNC hospital, and Pittsboro.
Location
State NC
County Chatham
Direction Hwy 54, SW on Jones Ferry Rd, left on Cedar Grove Rd. Hard left to stay on Cedar Grove Rd loop. 1330 is on the left after Owls Nest. Note: Google Map directions may have Chapel Hill, not Pittsboro.
Interior
Interior Features Cathedral Ceiling(s), Ceiling Fan(s), Central Vacuum, Eat-in Kitchen, Entrance Foyer, Granite Counters, High Speed Internet, Kitchen Island, Open Floorplan, Pantry, Master Downstairs, Smooth Ceilings, Storage, Tray Ceiling(s), Walk-In Closet(s), Walk-In Shower, Water Closet
Heating Forced Air, Propane
Cooling Central Air
Flooring Carpet, Ceramic Tile, Hardwood
Fireplaces Number 1
Fireplaces Type Family Room, Gas, Propane
Fireplace Yes
Appliance Dishwasher, Dryer, ENERGY STAR Qualified Appliances, Gas Range, Ice Maker, Microwave, Oven, Refrigerator, Stainless Steel Appliance(s), Tankless Water Heater, Washer, Water Purifier
Laundry Laundry Room, Main Level
Exterior
Exterior Feature Garden, Gas Grill, Rain Gutters
Garage Spaces 2.0
Waterfront No
Roof Type Shingle
Porch Deck, Front Porch, Screened, Wrap Around
Parking Type Attached, Driveway, Garage, Garage Door Opener, Inside Entrance
Garage Yes
Private Pool No
Building
Lot Description Back Yard, Front Yard, Garden, Hardwood Trees, Landscaped
Faces Hwy 54, SW on Jones Ferry Rd, left on Cedar Grove Rd. Hard left to stay on Cedar Grove Rd loop. 1330 is on the left after Owls Nest. Note: Google Map directions may have Chapel Hill, not Pittsboro.
Story 2
Foundation Pillar/Post/Pier, See Remarks
Sewer Septic Tank
Water Private, Well
Architectural Style Transitional
Level or Stories 2
Structure Type Fiber Cement,Foam Insulation
New Construction No
Schools
Elementary Schools Chatham - Perry Harrison
Middle Schools Chatham - Margaret B Pollard
High Schools Chatham - Northwood
Others
Senior Community false
Tax ID 0091954
Special Listing Condition Standard
Read Less Info
Want to know what your home might be worth? Contact us for a FREE valuation!

Our team is ready to help you sell your home for the highest possible price ASAP


GET MORE INFORMATION






