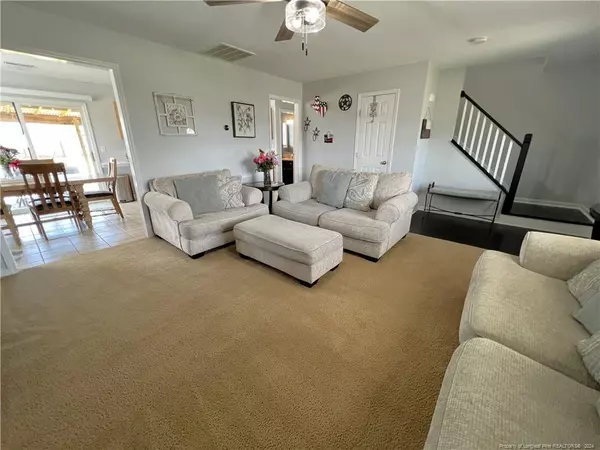Bought with DREAMS MADE REALTY GROUP
$275,000
$275,000
For more information regarding the value of a property, please contact us for a free consultation.
3 Beds
3 Baths
1,868 SqFt
SOLD DATE : 06/18/2024
Key Details
Sold Price $275,000
Property Type Single Family Home
Sub Type Single Family Residence
Listing Status Sold
Purchase Type For Sale
Square Footage 1,868 sqft
Price per Sqft $147
Subdivision Highland Forest
MLS Listing ID LP725755
Sold Date 06/18/24
Bedrooms 3
Full Baths 2
Half Baths 1
HOA Y/N No
Abv Grd Liv Area 1,868
Originating Board Triangle MLS
Year Built 2004
Lot Size 0.390 Acres
Acres 0.39
Property Description
Wonderful 3 bedroom plus bonus room home on large corner lot and fenced backyard! Conveniently located to schools, shopping and restaurants, 30 minutes to Ft Liberty or Sanford. Nicely updated light fixtures and ceiling fans, fresh paint, granite countertops and like new Stainless appliances to include a french door style refrigerator. Cozy Gas fireplace in living room. Spacious master bedroom, garden tub/shower combination. The large bonus room has a separate office space, currently used as 4th bedroom. Relax on the front porch or under the covered patio OR play in the above ground pool. Did I mention the New Roof & large side entry two car garage. Hurry! this one will not last long.
Location
State NC
County Harnett
Direction Hwy 87 to Buffalo Lake rd, right on Alpine, left on Highland Forest Dr, left on Parkton Ct W.
Rooms
Basement Block
Interior
Interior Features Ceiling Fan(s), Granite Counters, Kitchen/Dining Room Combination, Storage, Walk-In Closet(s)
Heating Heat Pump
Cooling Electric
Flooring Carpet
Fireplaces Number 1
Fireplace Yes
Window Features Blinds,Insulated Windows
Appliance Dishwasher, Disposal, Microwave, Plumbed For Ice Maker, Refrigerator, Washer/Dryer
Laundry Main Level
Exterior
Exterior Feature Fenced Yard, Storage
Garage Spaces 2.0
Fence Fenced
Pool Above Ground
Street Surface Paved
Porch Covered, Front Porch, Patio
Parking Type Attached
Garage Yes
Private Pool No
Building
Lot Description Corner Lot, Interior Lot, Level
Faces Hwy 87 to Buffalo Lake rd, right on Alpine, left on Highland Forest Dr, left on Parkton Ct W.
Sewer Septic Tank
New Construction No
Others
Tax ID 9597002757.000
Special Listing Condition Standard
Read Less Info
Want to know what your home might be worth? Contact us for a FREE valuation!

Our team is ready to help you sell your home for the highest possible price ASAP


GET MORE INFORMATION






