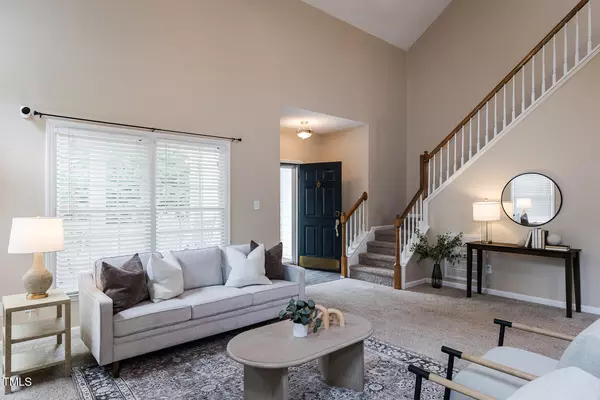Bought with DEBTEAM
$615,000
$575,000
7.0%For more information regarding the value of a property, please contact us for a free consultation.
4 Beds
3 Baths
1,984 SqFt
SOLD DATE : 06/18/2024
Key Details
Sold Price $615,000
Property Type Single Family Home
Sub Type Single Family Residence
Listing Status Sold
Purchase Type For Sale
Square Footage 1,984 sqft
Price per Sqft $309
Subdivision Devereaux
MLS Listing ID 10029593
Sold Date 06/18/24
Bedrooms 4
Full Baths 2
Half Baths 1
HOA Fees $70/mo
HOA Y/N Yes
Abv Grd Liv Area 1,984
Originating Board Triangle MLS
Year Built 2000
Annual Tax Amount $3,354
Lot Size 0.260 Acres
Acres 0.26
Property Description
Welcome to your dream home with hard to find, primary bedroom on main. This home offers both luxury and comfort and sits on a .26 acre, private, fenced in lot. Be greeted by the light filled family room with soaring ceiling and cozy wood burning fireplace. It's the perfect space to unwind and create lasting memories with loved ones. Indulge your inner chef in the beautifully renovated kitchen featuring SS appliances, granite surfaces and a large functional island, ideal for meal prep, casual dining, and storage. The spacious primary ensuite is a true delight with smooth ceilings, crown molding and soothing tones. Revel in the serenity of the updated primary bathroom, featuring a fully tiled, walk-in shower with frameless glass enclosure, granite topped counters and rectangular sinks. The linen closet and spacious owner's walk-in closet include custom solid shelving. Upstairs, discover three additional bedrooms and a full bathroom with dual vanity, providing ample space for family, guests, or workspace. Don't overlook the walk-in attic space, offering incredible storage solutions. Enjoy being a part of the Devereaux community featuring sparkling pool and access to all Cary has to offer. Crawl Space cleaned with new vapor barrier installed and damaged insulation replaced (2024). Many pre-list repairs and transferable termite warranty with recent reinspection report... see agent remarks and receipt uploads for details.
Location
State NC
County Wake
Community Pool
Direction Take 55 heading East and turn left onto Old Jenks Rd. Turn left onto Holt Rd. Turn left onto Daleshire. Turn left onto Wakehurst. Home will be on your right.
Interior
Interior Features Bathtub/Shower Combination, Crown Molding, Double Vanity, Granite Counters, Kitchen Island, Pantry, Master Downstairs, Storage, Vaulted Ceiling(s), Walk-In Shower
Heating Gas Pack
Cooling Central Air, Gas
Flooring Carpet, Vinyl
Fireplaces Number 1
Fireplaces Type Blower Fan, Family Room, Wood Burning
Fireplace Yes
Appliance Built-In Electric Range, Dishwasher, Microwave, Stainless Steel Appliance(s)
Laundry Laundry Room, Main Level
Exterior
Exterior Feature Fenced Yard
Garage Spaces 2.0
Fence Fenced, Wood
Pool Community
Community Features Pool
Utilities Available Cable Available, Electricity Connected, Sewer Connected, Water Connected
Roof Type Shingle
Porch Deck, Front Porch
Parking Type Concrete, Driveway, Garage, Garage Door Opener, Garage Faces Front
Garage Yes
Private Pool No
Building
Lot Description Private
Faces Take 55 heading East and turn left onto Old Jenks Rd. Turn left onto Holt Rd. Turn left onto Daleshire. Turn left onto Wakehurst. Home will be on your right.
Story 1
Foundation Pillar/Post/Pier
Sewer Public Sewer
Water Public
Architectural Style Transitional
Level or Stories 1
Structure Type Fiber Cement
New Construction No
Schools
Elementary Schools Wake - Turner Creek Road Year Round
Middle Schools Wake - Salem
High Schools Wake - Green Hope
Others
HOA Fee Include Unknown
Tax ID 0733846665
Special Listing Condition Standard
Read Less Info
Want to know what your home might be worth? Contact us for a FREE valuation!

Our team is ready to help you sell your home for the highest possible price ASAP


GET MORE INFORMATION






