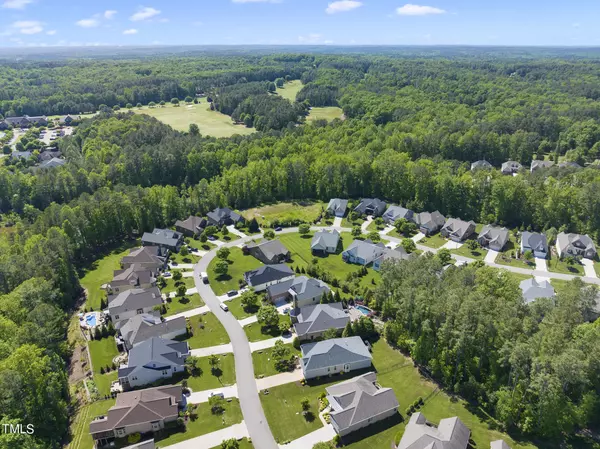Bought with Howard Perry & Walston Realtor
$750,000
$750,000
For more information regarding the value of a property, please contact us for a free consultation.
3 Beds
2 Baths
2,272 SqFt
SOLD DATE : 06/20/2024
Key Details
Sold Price $750,000
Property Type Single Family Home
Sub Type Single Family Residence
Listing Status Sold
Purchase Type For Sale
Square Footage 2,272 sqft
Price per Sqft $330
Subdivision Hasentree
MLS Listing ID 10028120
Sold Date 06/20/24
Bedrooms 3
Full Baths 2
HOA Fees $183/qua
HOA Y/N Yes
Abv Grd Liv Area 2,272
Originating Board Triangle MLS
Year Built 2019
Annual Tax Amount $3,846
Lot Size 0.330 Acres
Acres 0.33
Property Description
Welcome to low maintenance luxury living in Hasentree Club's golf villas! The award winning Forest Grove Manor ranch plan is stunning and convenient. This gorgeous ranch is nestled within a refined country club community with great amenities—Tom Fazio designed golf course, tennis, pickleball, pools, fitness center, walking trails, restaurant, bar, and numerous social events.
You will love the high ceilings and abundance of natural light in the foyer and the spacious dining room, perfect for entertaining guests or enjoying intimate meals. Designed for even the most discerning chef, the gourmet kitchen boasts a large island and enormous walk in pantry. It seamlessly opens to the inviting family room adorned with custom bookshelves and a gas log fireplace. Two additional, versatile bedrooms offer ample space for guests, a home office, or hobbies
Retreat to the luxurious master suite featuring a spacious bedroom, and an oversized custom walk-in closet, which provides the ultimate in organization Pamper yourself in the dual-sink master bath boasting a walk-in shower.
Outdoor enthusiasts will relish the serene surroundings from the screened porch and the grilling porch with a dedicated gas connected to natural gas. Enjoy the lush greenery knowing it is meticulously cared for on your behalf.
Embrace a lifestyle of luxury, leisure, and relaxation in this exquisite golf villa residence at Hasentree. Your dream home awaits!
Location
State NC
County Wake
Direction From Wake Forest Lake Hwy 98 West towards Durham. Turn right into Hasentree Main Entrance. Stay on Hasentree Club Drive to 2nd stop sign. Turn left on Hasentree Way, turn left in 1st entrance of Hasentree Villa Lane (loop road). House down on right.
Interior
Heating Fireplace(s), Forced Air
Cooling Central Air
Flooring Carpet, Simulated Wood, Tile
Exterior
Garage Spaces 2.0
View Y/N Yes
Roof Type Shingle
Garage Yes
Private Pool No
Building
Faces From Wake Forest Lake Hwy 98 West towards Durham. Turn right into Hasentree Main Entrance. Stay on Hasentree Club Drive to 2nd stop sign. Turn left on Hasentree Way, turn left in 1st entrance of Hasentree Villa Lane (loop road). House down on right.
Story 1
Foundation Block, Permanent
Sewer Public Sewer
Water Public
Architectural Style Traditional
Level or Stories 1
Structure Type HardiPlank Type,Stone
New Construction No
Schools
Elementary Schools Wake - North Forest
Middle Schools Wake - Wakefield
High Schools Wake - Wakefield
Others
HOA Fee Include Maintenance Grounds
Tax ID 1821086171
Special Listing Condition Standard
Read Less Info
Want to know what your home might be worth? Contact us for a FREE valuation!

Our team is ready to help you sell your home for the highest possible price ASAP


GET MORE INFORMATION






