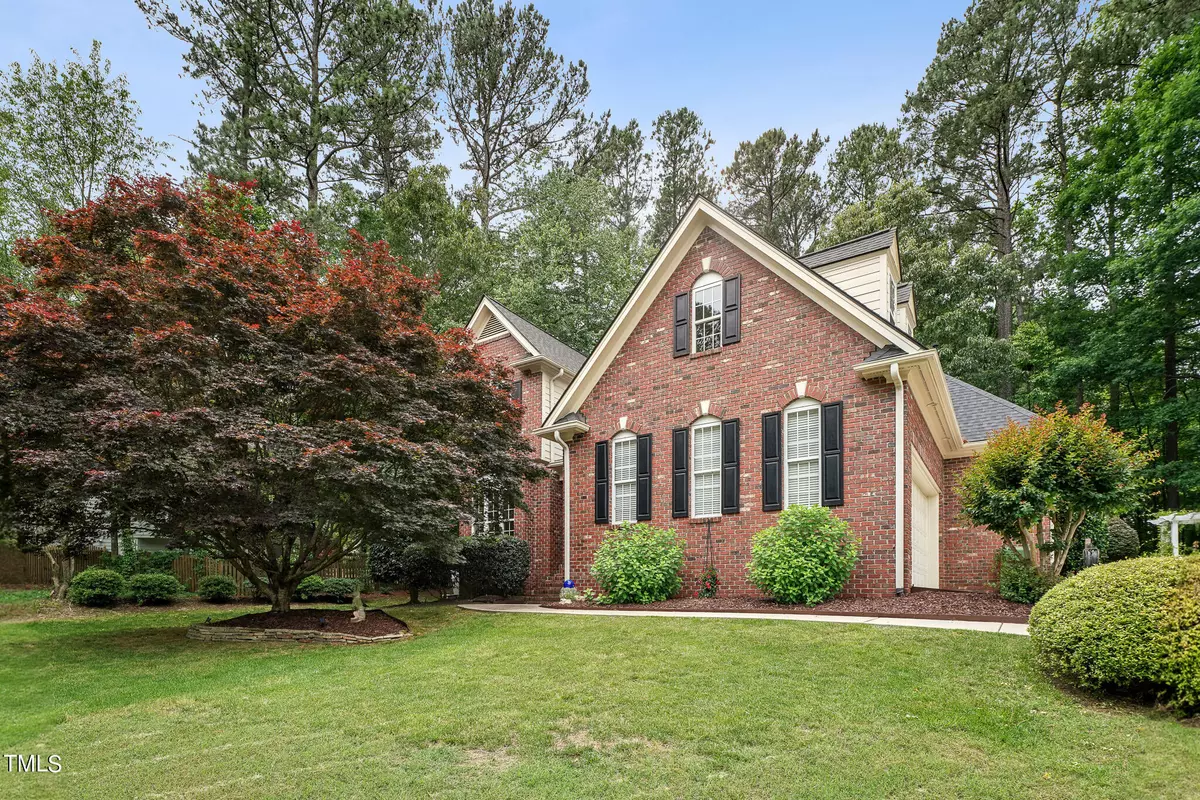Bought with Choice Residential Real Estate
$585,000
$575,000
1.7%For more information regarding the value of a property, please contact us for a free consultation.
3 Beds
3 Baths
2,409 SqFt
SOLD DATE : 06/21/2024
Key Details
Sold Price $585,000
Property Type Single Family Home
Sub Type Single Family Residence
Listing Status Sold
Purchase Type For Sale
Square Footage 2,409 sqft
Price per Sqft $242
Subdivision Crooked Creek
MLS Listing ID 10029341
Sold Date 06/21/24
Style House,Site Built
Bedrooms 3
Full Baths 2
Half Baths 1
HOA Fees $53/qua
HOA Y/N Yes
Abv Grd Liv Area 2,409
Originating Board Triangle MLS
Year Built 2001
Annual Tax Amount $3,958
Lot Size 0.350 Acres
Acres 0.35
Property Description
Welcome to desirable Crooked Creek! This stunning all-brick 2-story home is nestled in a picturesque setting boasting mature trees and a friendly atmosphere with great neighborhood amenities. Step inside to discover an open Family Room with vaulted ceilings and a captivating catwalk that adds a sense of grandeur to the space. Gorgeous millwork is found throughout most of the home adding a touch of elegance while the site-finished wood floors create a warm and inviting ambiance. The Dining Room has beautiful floor-to-ceiling windows and a convenient Butler's Pantry which leads you to the spacious white cabinet Kitchen. Retreat to the Primary Suite to find a sitting area bathed in natural light from a wall of windows. The en-suite bath features a tile surround shower, garden tub, and WIC. Upstairs, two additional bedrooms and a Bonus Room provide endless possibilities for use. Outside, a beautiful arbor leads to a gorgeously landscaped fenced backyard, creating the perfect oasis for outdoor relaxation and entertaining. This home has been meticulously maintained and updated with new carpet, a new HVAC & Water Heater, and Roof 5 years young. Walk-in storage space, side load 2-car Garage, sparkling neighborhood pool, tennis courts, and more!
Location
State NC
County Wake
Community Pool, Tennis Court(S)
Direction From US-401 S/Fayetteville Rd, turn right onto Hilltop Needmore Road. Turn left onto Johnson Pond Road. Turn left onto Forestbluff Drive.
Interior
Interior Features Pantry, Cathedral Ceiling(s), Ceiling Fan(s), Double Vanity, Entrance Foyer, Open Floorplan, Master Downstairs, Separate Shower, Soaking Tub, Vaulted Ceiling(s), Walk-In Shower
Heating Natural Gas
Cooling Dual, Gas, Heat Pump
Flooring Carpet, Ceramic Tile, Wood
Fireplaces Number 1
Fireplaces Type Gas Log
Fireplace Yes
Appliance Free-Standing Gas Range, Gas Oven, Microwave, Refrigerator, Stainless Steel Appliance(s), Washer/Dryer
Laundry Main Level
Exterior
Exterior Feature Fenced Yard
Garage Spaces 2.0
Fence Back Yard
Community Features Pool, Tennis Court(s)
View Y/N Yes
Roof Type Shingle
Garage Yes
Private Pool No
Building
Lot Description Landscaped, Wooded
Faces From US-401 S/Fayetteville Rd, turn right onto Hilltop Needmore Road. Turn left onto Johnson Pond Road. Turn left onto Forestbluff Drive.
Story 2
Foundation Other
Sewer Public Sewer
Water Public
Architectural Style Traditional, Transitional
Level or Stories 2
Structure Type Brick
New Construction No
Schools
Elementary Schools Wake County Schools
Middle Schools Wake County Schools
High Schools Wake County Schools
Others
HOA Fee Include Maintenance Grounds
Tax ID 0678524177
Special Listing Condition Standard
Read Less Info
Want to know what your home might be worth? Contact us for a FREE valuation!

Our team is ready to help you sell your home for the highest possible price ASAP


GET MORE INFORMATION

