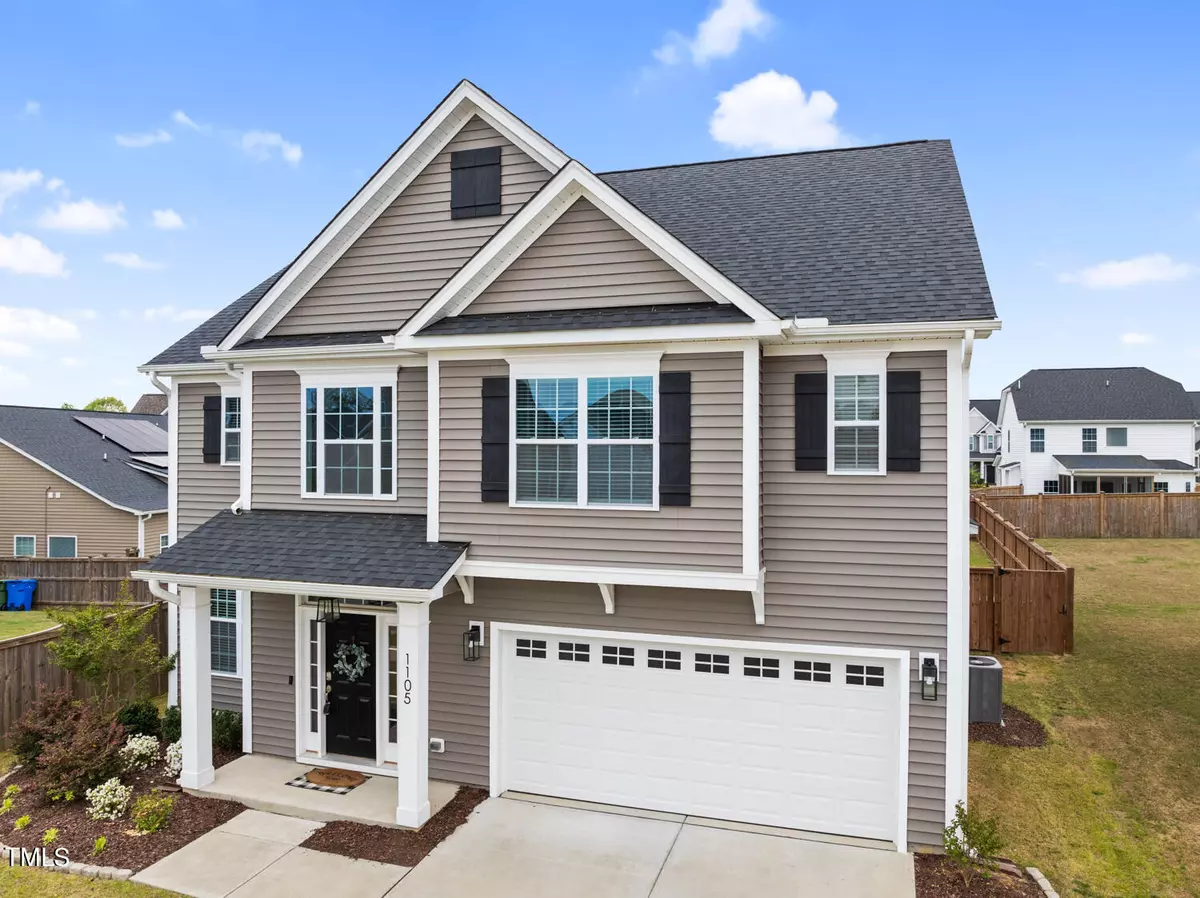Bought with Evershine Properties, Inc.
$485,000
$475,000
2.1%For more information regarding the value of a property, please contact us for a free consultation.
3 Beds
3 Baths
2,239 SqFt
SOLD DATE : 06/21/2024
Key Details
Sold Price $485,000
Property Type Single Family Home
Sub Type Single Family Residence
Listing Status Sold
Purchase Type For Sale
Square Footage 2,239 sqft
Price per Sqft $216
Subdivision Bent Tree
MLS Listing ID 10024032
Sold Date 06/21/24
Style House
Bedrooms 3
Full Baths 2
Half Baths 1
HOA Fees $63/mo
HOA Y/N Yes
Abv Grd Liv Area 2,239
Originating Board Triangle MLS
Year Built 2019
Annual Tax Amount $3,632
Lot Size 6,969 Sqft
Acres 0.16
Property Description
Welcome to your dream home! Step inside this immaculate 3 bedroom, 2.5 bathroom home adjacent to the Fleming Loop park in Fuquay Varina. This beautiful home features a fenced in back yard, a spacious bonus room, an open floor plan, beautiful LVP flooring throughout the first floor, and custom finishes throughout the home.
This pool community is centrally located near downtown Fuquay- Varina, which offers a wide variety of restaurants and shops.
Location
State NC
County Wake
Community Pool, Sidewalks, Street Lights
Zoning RMD-CZD
Direction From W. Academy St take a left onto Fleming Loop Rd and then another left to Valley Dale Dr. Take a right onto Matisse Dr. The home will be on the left.
Rooms
Other Rooms None
Interior
Interior Features Bathtub/Shower Combination, Ceiling Fan(s), Coffered Ceiling(s), Crown Molding, Double Vanity, Entrance Foyer, High Speed Internet, Kitchen Island, Nursery, Open Floorplan, Pantry, Recessed Lighting, Smooth Ceilings, Soaking Tub, Walk-In Closet(s), Walk-In Shower, Water Closet
Heating Heat Pump
Cooling Ceiling Fan(s), Central Air, Electric
Flooring Carpet, Laminate, Vinyl
Fireplaces Number 1
Fireplaces Type Family Room, Fireplace Screen, Propane
Fireplace Yes
Appliance Dishwasher, Disposal, Electric Range, Electric Water Heater, Exhaust Fan, Microwave, Plumbed For Ice Maker, Stainless Steel Appliance(s), Vented Exhaust Fan, Water Heater
Laundry Electric Dryer Hookup, Laundry Room, Upper Level, Washer Hookup
Exterior
Exterior Feature Fenced Yard
Garage Spaces 2.0
Fence Back Yard, Wood
Pool Association, Community, Outdoor Pool
Community Features Pool, Sidewalks, Street Lights
View Y/N Yes
Roof Type Shingle
Porch Covered, Front Porch, Patio, Rear Porch, Screened
Garage Yes
Private Pool No
Building
Lot Description Back Yard, Cleared, Front Yard, Landscaped
Faces From W. Academy St take a left onto Fleming Loop Rd and then another left to Valley Dale Dr. Take a right onto Matisse Dr. The home will be on the left.
Story 2
Foundation Slab
Sewer Public Sewer
Water Public
Architectural Style Transitional
Level or Stories 2
Structure Type Vinyl Siding
New Construction No
Schools
Elementary Schools Wake - Lincoln Height
Middle Schools Wake - Holly Grove
High Schools Wake - Fuquay Varina
Others
HOA Fee Include Storm Water Maintenance
Senior Community false
Tax ID 0464960
Special Listing Condition Standard
Read Less Info
Want to know what your home might be worth? Contact us for a FREE valuation!

Our team is ready to help you sell your home for the highest possible price ASAP

GET MORE INFORMATION

