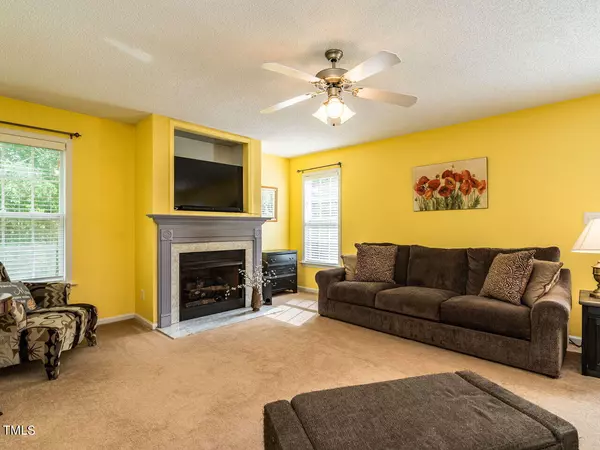Bought with Southern Realty Group Inc.
$375,000
$385,000
2.6%For more information regarding the value of a property, please contact us for a free consultation.
3 Beds
3 Baths
2,174 SqFt
SOLD DATE : 06/21/2024
Key Details
Sold Price $375,000
Property Type Single Family Home
Sub Type Single Family Residence
Listing Status Sold
Purchase Type For Sale
Square Footage 2,174 sqft
Price per Sqft $172
Subdivision Saddle Ridge
MLS Listing ID 10025248
Sold Date 06/21/24
Style Site Built
Bedrooms 3
Full Baths 2
Half Baths 1
HOA Y/N No
Abv Grd Liv Area 2,174
Originating Board Triangle MLS
Year Built 2005
Annual Tax Amount $1,632
Lot Size 0.550 Acres
Acres 0.55
Property Description
This beautiful home has a wrap around front porch to sip your morning coffee. 3beds 2.5 baths. The eat in kitchen has updated stainless steel appliances and granite counter tops. Large family room with fireplace and a dining room perfect for entertaining. Master bedroom has laminate flooring and vaulted ceilings. The very spacious bonus room would make a great game room or extra family room. Enjoy spending time in the backyard that has a great deck for grilling, a storage shed, on a large flat lot that backs up to a pond. HVAC & Hot water heater replaced in 2021No HOA community!
Location
State NC
County Johnston
Direction hwy 50 N take a left onto Sanders Road subdivision on Right, house on the left
Rooms
Other Rooms Shed(s)
Interior
Interior Features Bathtub/Shower Combination, Ceiling Fan(s), Eat-in Kitchen, Pantry, Tray Ceiling(s), Walk-In Closet(s)
Heating Electric, Forced Air, Heat Pump
Cooling Central Air
Flooring Carpet, Hardwood, Laminate, Vinyl
Window Features Bay Window(s),Blinds,Screens,Shutters
Appliance Dishwasher, Electric Cooktop, Electric Oven, Microwave, Stainless Steel Appliance(s)
Laundry Laundry Room, Main Level
Exterior
Garage Spaces 2.0
Fence None
Pool None
Utilities Available Cable Connected, Electricity Connected, Water Connected
Roof Type Shingle
Street Surface Asphalt
Porch Deck, Front Porch
Parking Type Attached, Garage, Garage Door Opener, Paved
Garage Yes
Private Pool No
Building
Lot Description Back Yard, Landscaped
Faces hwy 50 N take a left onto Sanders Road subdivision on Right, house on the left
Foundation Pillar/Post/Pier
Sewer Septic Tank
Water Public
Architectural Style Traditional
Structure Type Vinyl Siding
New Construction No
Schools
Elementary Schools Johnston - Mcgees Crossroads
Middle Schools Johnston - Mcgees Crossroads
High Schools Johnston - W Johnston
Others
Senior Community false
Tax ID 2000113094
Special Listing Condition Standard
Read Less Info
Want to know what your home might be worth? Contact us for a FREE valuation!

Our team is ready to help you sell your home for the highest possible price ASAP


GET MORE INFORMATION






