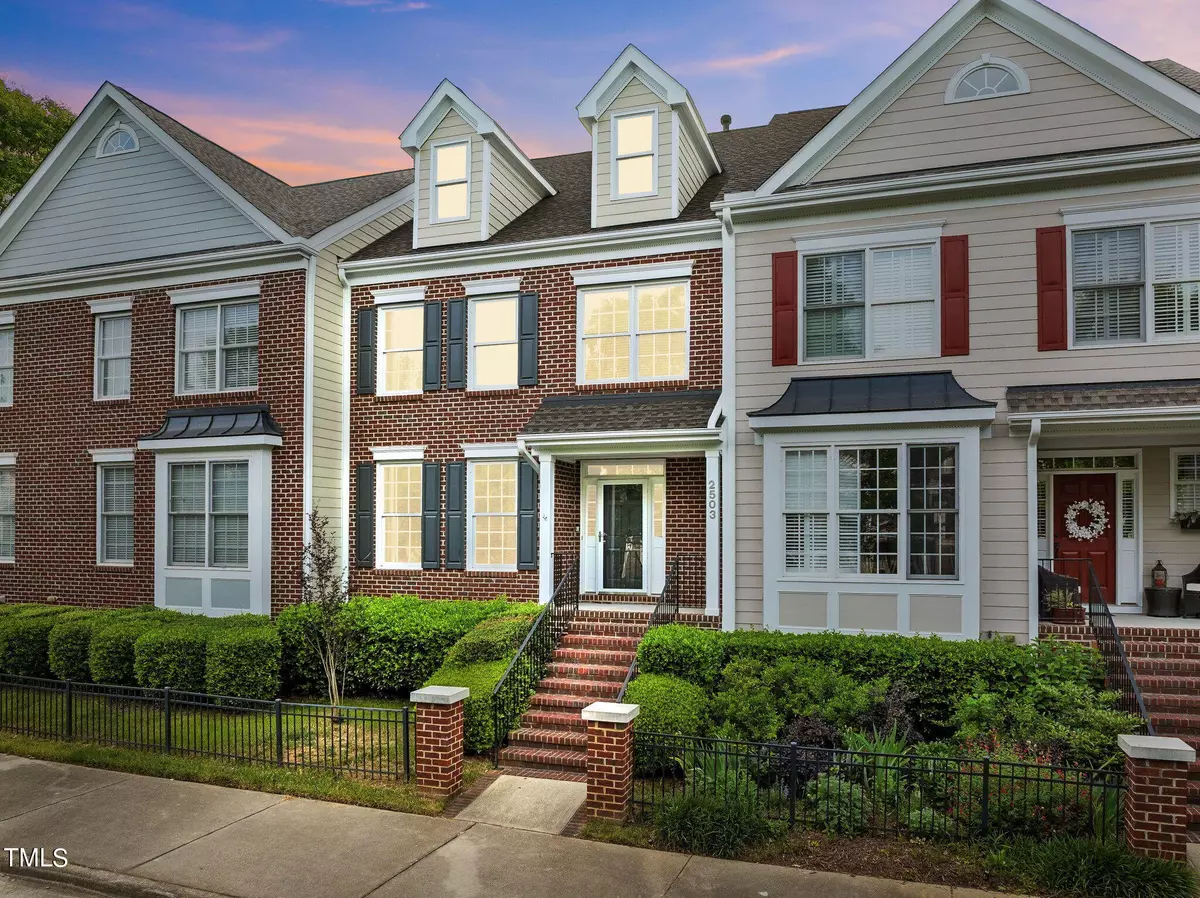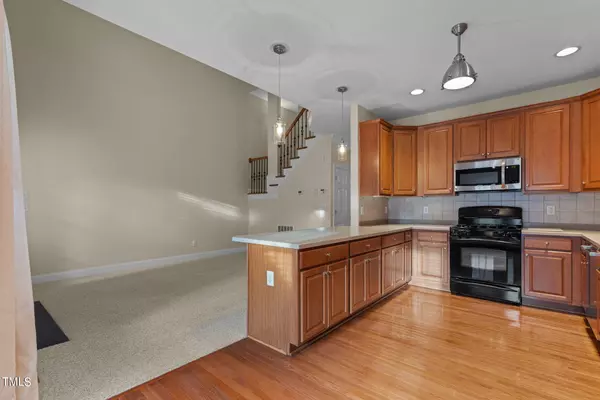Bought with French Creek Realty Services L
$525,000
$525,000
For more information regarding the value of a property, please contact us for a free consultation.
3 Beds
3 Baths
2,265 SqFt
SOLD DATE : 06/21/2024
Key Details
Sold Price $525,000
Property Type Townhouse
Sub Type Townhouse
Listing Status Sold
Purchase Type For Sale
Square Footage 2,265 sqft
Price per Sqft $231
Subdivision Bedford At Falls River
MLS Listing ID 10026483
Sold Date 06/21/24
Style Site Built,Townhouse
Bedrooms 3
Full Baths 2
Half Baths 1
HOA Fees $210/mo
HOA Y/N Yes
Abv Grd Liv Area 2,265
Originating Board Triangle MLS
Year Built 2005
Annual Tax Amount $3,628
Lot Size 2,613 Sqft
Acres 0.06
Property Description
Welcome to this inviting townhome nestled in the heart of Bedford at Falls River. Experience the ultimate blend of convenience and comfort, with amenities such as a community pool, clubhouse, tennis courts, playgrounds, walking trails, and local shops just steps away. As you step inside, discover elegant open floor plan with hardwood floors, crown molding, and chair-rail accents, creating a welcoming atmosphere. The kitchen boasts hardwood floors, custom stained raised panel cabinets, solid surface countertops, tile backsplash, and recessed lighting. Stainless steel appliances include a gas range/oven, built-in microwave, and dishwasher. Entertain effortlessly with a breakfast bar illuminated by chic pendant lights. Retreat to the spacious owner's suite, with a tray ceiling and crown molding. The en-suite bathroom offers floors, a dual vanity featuring granite countertops, a luxurious soaking tub surrounded by mosaic tile, and a separate shower with a seamless glass enclosure. The 2-story family room features a cozy gas log fireplace,and flows seamlessly through to the breakfast nook and kitchen. French doors lead to a private courtyard, extending your living space outdoors. Ascend to the third floor and discover a vast bonus room illuminated by recessed lighting and dormer windows, offering endless possibilities for entertaining or relaxation. Additional storage awaits in the sealed crawlspace and floored attic over the garage, providing practical solutions for organization. Make an appointment to see your new home today!
Location
State NC
County Wake
Zoning PD
Direction Falls of Neuse Road North. Turn Right onto Dunn Road. At Traffic Circle, Take 3rd Exit onto Falls River Avenue. at 2nd Traffic Circle, Take 1st exit onto Bedfordtown Drive. Turn Left onto St. Pauls Square. Turn Right onto Cardington. Turn Left onto Happy Lane.
Interior
Interior Features Bathtub/Shower Combination, Ceiling Fan(s), Crown Molding, Double Vanity, Dual Closets, Eat-in Kitchen, Entrance Foyer, Granite Counters, High Ceilings, Living/Dining Room Combination, Open Floorplan, Pantry, Separate Shower, Smooth Ceilings, Soaking Tub, Tray Ceiling(s), Walk-In Closet(s), Walk-In Shower
Heating Forced Air, Heat Pump, Zoned
Cooling Central Air
Flooring Carpet, Ceramic Tile, Hardwood
Fireplaces Number 1
Fireplaces Type Family Room, Gas Log
Fireplace Yes
Window Features Blinds
Appliance Dishwasher, Electric Oven, Gas Range, Microwave, Plumbed For Ice Maker
Laundry Laundry Room, Main Level
Exterior
Exterior Feature Fenced Yard, Gas Grill, Rain Gutters, Uncovered Courtyard
Garage Spaces 2.0
Fence Back Yard, Vinyl
Pool Swimming Pool Com/Fee
Waterfront No
View Y/N Yes
View Neighborhood
Roof Type Shingle
Street Surface Asphalt,Paved
Porch Front Porch
Parking Type Detached, Garage, Garage Door Opener, Garage Faces Rear, Off Street, On Street
Garage Yes
Private Pool No
Building
Lot Description Landscaped
Faces Falls of Neuse Road North. Turn Right onto Dunn Road. At Traffic Circle, Take 3rd Exit onto Falls River Avenue. at 2nd Traffic Circle, Take 1st exit onto Bedfordtown Drive. Turn Left onto St. Pauls Square. Turn Right onto Cardington. Turn Left onto Happy Lane.
Story 1
Foundation Permanent, Raised
Sewer Public Sewer
Water Public
Architectural Style Traditional
Level or Stories 1
Structure Type Brick Veneer,Fiber Cement
New Construction No
Schools
Elementary Schools Wake - Abbotts Creek
Middle Schools Wake - Wakefield
High Schools Wake - Wakefield
Others
HOA Fee Include Insurance,Maintenance Grounds,Maintenance Structure,Storm Water Maintenance
Tax ID 1729920899
Special Listing Condition Standard
Read Less Info
Want to know what your home might be worth? Contact us for a FREE valuation!

Our team is ready to help you sell your home for the highest possible price ASAP


GET MORE INFORMATION






