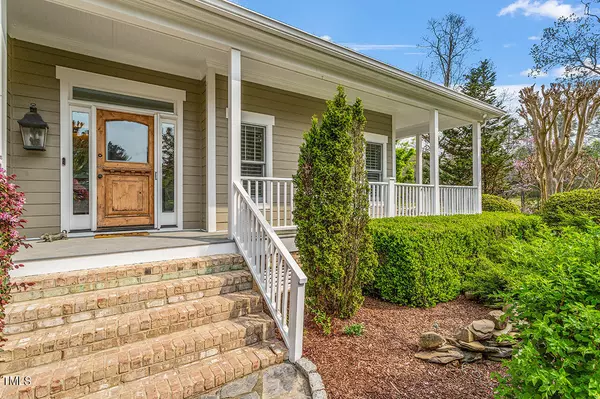Bought with Berkshire Hathaway HomeService
$3,500,000
$3,750,000
6.7%For more information regarding the value of a property, please contact us for a free consultation.
4 Beds
6 Baths
4,649 SqFt
SOLD DATE : 06/21/2024
Key Details
Sold Price $3,500,000
Property Type Multi-Family
Sub Type Farm
Listing Status Sold
Purchase Type For Sale
Square Footage 4,649 sqft
Price per Sqft $752
Subdivision Not In A Subdivision
MLS Listing ID 10022942
Sold Date 06/21/24
Bedrooms 4
Full Baths 4
Half Baths 2
HOA Y/N No
Abv Grd Liv Area 4,649
Originating Board Triangle MLS
Year Built 2002
Annual Tax Amount $9,704
Lot Size 63.640 Acres
Acres 63.64
Property Description
One of a kind custom-designed farmhouse on 63 Acres in northern Wake County and within 30 minutes of RDU, Raleigh, Durham, and Research Triangle Park. The home was designed with inspiration from preserved tobacco barns by architect Stephen Cluggish and custom built by Michael Powell, Archwood Builders. The home has 4 bedrooms, 4 full baths, 2 half baths, bonus room, porches, screened in porch, extensive storage, and many distinctive features. The property is in Wake County on the uniquely beautiful Boyce Bridge Road that dead ends to Falls Lake. The Boyce Bridge Road community is comprised of custom homes on acreage tracts and beautiful horse farms!! The 63 acre property backs up to the Army Corps of Engineers land and Falls Lake. There are accessible trails for hiking and riding through the property and the neighborhood. The restored cattle barn on the front of the property is perfect for horses or other farm animals with 3 stalls, hot/cold water and wash stall, tack room, and hay loft. There are 3 wood fenced pastures, each approximately 2 AC, with automatic waterers, covered sheds and catch pens. The back half of the property has an established pasture and the rest is wooded and undeveloped. The farmhouse style home is open and casual!! The first floor has a large kitchen with custom cabinets, concrete counter tops, a separate pantry, high end appliances, including Dacor range with 6 gas burner cooktop and double oven, and GE Monogram refrigerator. The dining room with beautiful views of the outdoors opens to a large screen porch. The Great Room is spectacular with a 2 story stone, wood-burning fireplace with gas starter, and wood cubby. The extra high double doors and windows across the back of the house overlook a pond and pastures. The home office with built in cherry cabinets and antique stained glass door is ideal to work from home. The primary bedroom/bath on the first floor again has porch access with restful views, steam shower, air jet tub, and huge master closet; And more on the first floor - 2 half baths, mud room, laundry room, and downstairs entry from the 3 car garage. Two staircases lead to the second floor open to the Great Room below with 3 bedrooms, 3 full baths, linen closet, and large laundry room with access to attic storage, spacious bonus room with wet bar, built-in cabinets, 4 closets and large cedar closet. The house transitioned to geothermal heating & air conditioning in 2014 and added solar panels. The house is Hardie Plank exterior with brick foundation, beautifully refinished wide heart pine floors on the main floor and so many extras. The privacy and serenity, curb appeal, preserved historic barns, views from the house, 2 ponds, wood-fenced pastures and the woods are spectacular ... truly one of the best estate farms in a great Wake County location!!
Location
State NC
County Wake
Zoning RA
Direction From Raleigh/Crabtree Mall/intersection of Hwy 70 and Hwy 50 - only 20 minutes. Take Creedmoor Rd/Hwy 50 N. Cross Falls Lake, continue 3 miles and turn left on Boyce Bridge Rd, property is on the right. No sign
Rooms
Other Rooms Barn(s), Storage
Interior
Interior Features Bar, Bookcases, Breakfast Bar, Cedar Closet(s), Ceiling Fan(s), Entrance Foyer, Granite Counters, Open Floorplan, Pantry, Master Downstairs, Recessed Lighting, Room Over Garage, Storage, Vaulted Ceiling(s), Walk-In Closet(s), Walk-In Shower
Heating Central, Fireplace(s), Geothermal, Solar
Cooling Ceiling Fan(s), Central Air, Multi Units
Flooring Carpet, Ceramic Tile, Hardwood
Fireplaces Number 1
Fireplaces Type Decorative, Great Room, Wood Burning
Fireplace Yes
Window Features Blinds,Plantation Shutters,Screens,Window Coverings
Appliance Built-In Electric Oven, Built-In Range, Cooktop, Dishwasher, Disposal, Double Oven, Dryer, Electric Oven, Exhaust Fan, Gas Cooktop, Gas Water Heater, Microwave, Plumbed For Ice Maker, Propane Cooktop, Range Hood, Refrigerator, Self Cleaning Oven, Stainless Steel Appliance(s), Tankless Water Heater, Vented Exhaust Fan, Washer, Washer/Dryer
Laundry Laundry Room, Main Level, Sink, Upper Level
Exterior
Exterior Feature Rain Gutters, Storage
Garage Spaces 3.0
Fence Fenced, Partial, Wood
View Y/N Yes
View Forest, Pasture, Pond
Roof Type Shingle
Street Surface Asphalt,Paved
Porch Deck, Front Porch, Screened, Wrap Around
Parking Type Driveway, Garage, Garage Door Opener, Inside Entrance
Garage Yes
Private Pool No
Building
Lot Description Agricultural, Cleared, Farm, Landscaped, Partially Cleared, Pasture, Sprinklers In Front, Sprinklers In Rear, Wooded
Faces From Raleigh/Crabtree Mall/intersection of Hwy 70 and Hwy 50 - only 20 minutes. Take Creedmoor Rd/Hwy 50 N. Cross Falls Lake, continue 3 miles and turn left on Boyce Bridge Rd, property is on the right. No sign
Story 2
Foundation Brick/Mortar
Sewer Septic Tank
Water Well
Architectural Style Farmhouse
Level or Stories 2
Structure Type Brick,Fiber Cement
New Construction No
Schools
Elementary Schools Wake - Pleasant Union
Middle Schools Wake - Wakefield
High Schools Wake - Wakefield
Others
Tax ID 9884821540
Special Listing Condition Standard
Read Less Info
Want to know what your home might be worth? Contact us for a FREE valuation!

Our team is ready to help you sell your home for the highest possible price ASAP


GET MORE INFORMATION






