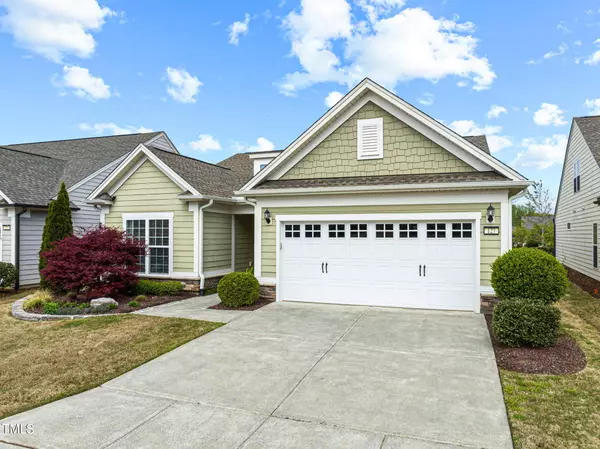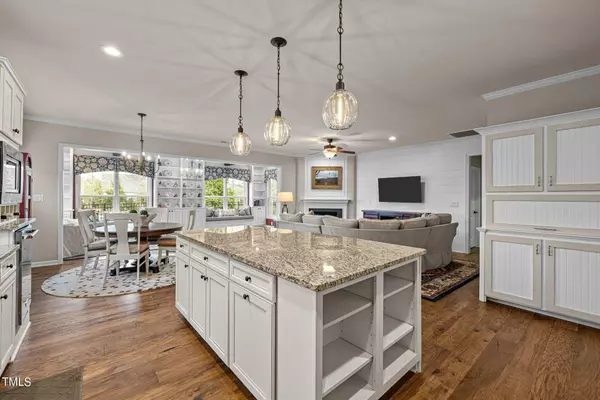Bought with Allen Tate/Raleigh-Falls Neuse
$630,000
$635,000
0.8%For more information regarding the value of a property, please contact us for a free consultation.
2 Beds
2 Baths
1,986 SqFt
SOLD DATE : 06/17/2024
Key Details
Sold Price $630,000
Property Type Single Family Home
Sub Type Ranch
Listing Status Sold
Purchase Type For Sale
Square Footage 1,986 sqft
Price per Sqft $317
Subdivision Carolina Arbors
MLS Listing ID 10022624
Sold Date 06/17/24
Bedrooms 2
Full Baths 2
HOA Fees $230/mo
HOA Y/N Yes
Abv Grd Liv Area 1,986
Originating Board Triangle MLS
Year Built 2016
Annual Tax Amount $4,665
Property Description
Beautiful home in popular 55+ Carolina Arbors community! 2 BR 2 BA Abbeyville plan nestled on a cul-de-sac street complete with a large sunroom addition with built-ins and tons of natural light. Brand new hardwood flooring throughout and new roof! This home offers an open floor plan with grand foyer, kitchen with generously sized island and granite countertops, office with custom built in desk and shelves, family room with shiplap accent wall, walk in laundry room with additional storage, and mud room nook with coat closet. Custom rechargeable recessed shades in primary suite, back sunroom addition and kitchen. Kitchen and family room open to the sunroom that spans the width of the home! Primary suite has oversized walk in closet and bathroom with dual vanity and spacious shower. Enjoy coffee on the patio featuring a pergola overlooking the fenced in backyard. Walk up attic storage above the two car garage! Meticulously maintained one-owner home. Prime location; Home is a very short walk to Piedmont Hall and situated across from a pocket park. Lots of community amenities including clubhouse, indoor/outdoor pool, tennis courts, pickleball, fitness center, community garden and many social activity opportunities. Yard maintenance included!
Location
State NC
County Durham
Community Clubhouse, Fitness Center, Pool, Sidewalks, Street Lights
Direction W on Glenwood Avenue, turn right onto Brier Creek Pkwy, turn left onto TW Alexander Dr, turn right onto Del Webb Arbors Dr, turn left onto Bloomsbury Manor Dr, turn left onto Burlington Mill Ct, home is on the left. Welcome Home!
Rooms
Other Rooms Pergola
Interior
Interior Features Bathtub/Shower Combination, Bookcases, Built-in Features, Ceiling Fan(s), Double Vanity, Entrance Foyer, Granite Counters, Kitchen Island, Open Floorplan, Pantry, Master Downstairs, Room Over Garage, Separate Shower, Storage, Walk-In Closet(s), Walk-In Shower
Heating Forced Air, Natural Gas
Cooling Central Air
Flooring Hardwood
Fireplaces Number 1
Fireplaces Type Family Room
Fireplace Yes
Appliance Cooktop, Exhaust Fan, Gas Cooktop, Microwave, Range, Refrigerator, Stainless Steel Appliance(s)
Laundry Laundry Room, Main Level
Exterior
Exterior Feature Fenced Yard, Private Yard
Garage Spaces 2.0
Fence Back Yard
Pool None
Community Features Clubhouse, Fitness Center, Pool, Sidewalks, Street Lights
Roof Type Shingle
Porch Patio
Parking Type Garage
Garage Yes
Private Pool No
Building
Lot Description Back Yard, Cul-De-Sac, Front Yard, Landscaped
Faces W on Glenwood Avenue, turn right onto Brier Creek Pkwy, turn left onto TW Alexander Dr, turn right onto Del Webb Arbors Dr, turn left onto Bloomsbury Manor Dr, turn left onto Burlington Mill Ct, home is on the left. Welcome Home!
Foundation Slab
Sewer Public Sewer
Water Public
Architectural Style Ranch
Structure Type Fiber Cement
New Construction No
Schools
Elementary Schools Durham - Spring Valley
Middle Schools Durham - Neal
High Schools Durham - Southern
Others
HOA Fee Include Maintenance Grounds,Road Maintenance,Storm Water Maintenance
Senior Community true
Tax ID 217005
Special Listing Condition Standard
Read Less Info
Want to know what your home might be worth? Contact us for a FREE valuation!

Our team is ready to help you sell your home for the highest possible price ASAP


GET MORE INFORMATION






