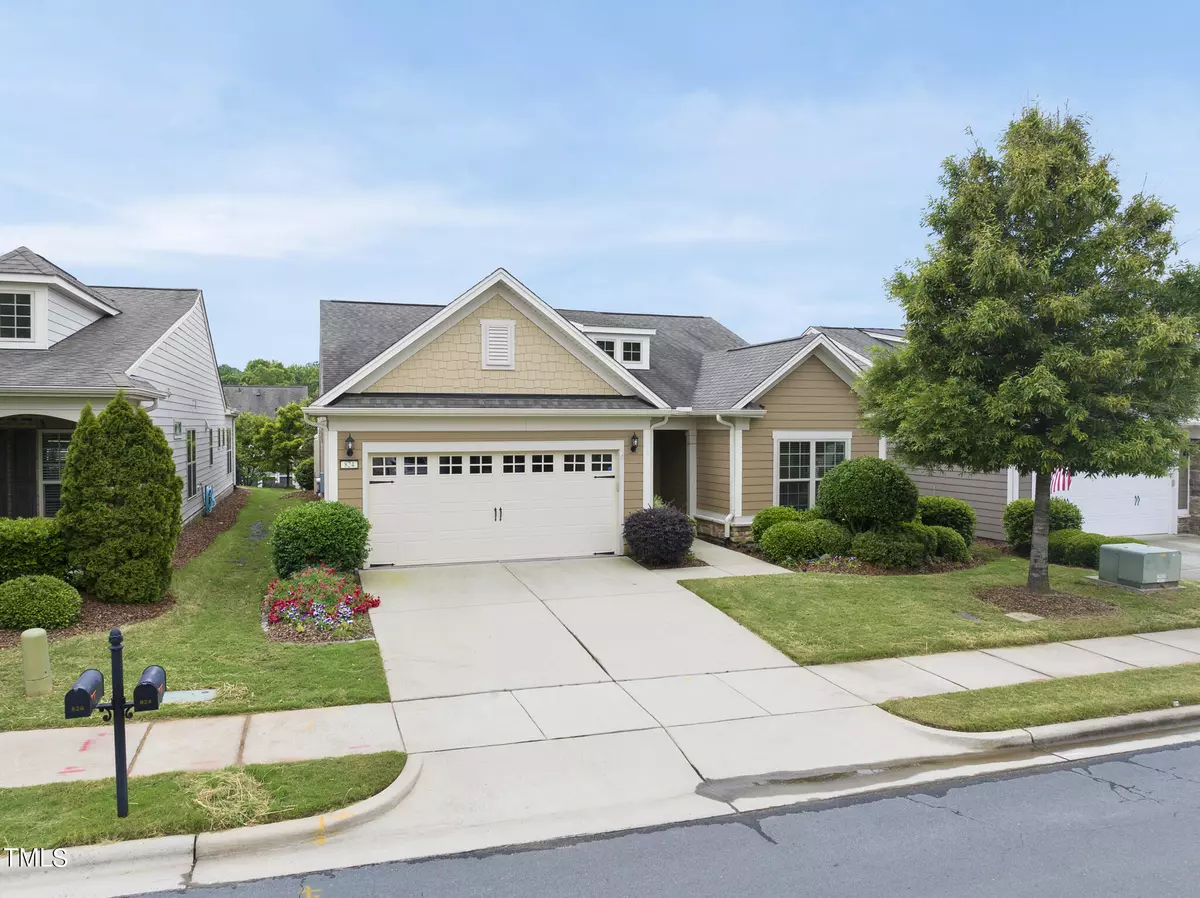Bought with Berkshire Hathaway HomeService
$585,000
$580,000
0.9%For more information regarding the value of a property, please contact us for a free consultation.
2 Beds
2 Baths
1,797 SqFt
SOLD DATE : 06/14/2024
Key Details
Sold Price $585,000
Property Type Single Family Home
Sub Type Single Family Residence
Listing Status Sold
Purchase Type For Sale
Square Footage 1,797 sqft
Price per Sqft $325
Subdivision Carolina Arbors
MLS Listing ID 10029858
Sold Date 06/14/24
Style Site Built
Bedrooms 2
Full Baths 2
HOA Fees $230/mo
HOA Y/N Yes
Abv Grd Liv Area 1,797
Originating Board Triangle MLS
Year Built 2014
Annual Tax Amount $4,089
Lot Size 5,662 Sqft
Acres 0.13
Property Description
Meticulously maintained and generously appointed, 824 Gaston Manor is one-level living done right. And yes, she's the highly sought-after Abbeyville! However, not all Abbeyvilles are created equal, and this like-new ranch comes with every upgrade in the book. From the oh-so-sunny sunroom to the dedicated office (french doors!) to the comfy screened-in porch and grill-ready patio to the generously-sized walk-in attic, this open-concept home was destined to stand above the rest. Plus if all those features weren't enough, this plan includes a thoughtfully designed kitchen with stainless steel appliances, generous counter space and pantry, a roomy laundry room with expansive storage, an immaculate guest suite, light-filled living and dining areas, beautiful custom millwork, hardwoods throughout, built-in surround sound, a spacious primary suite with a tray ceiling, expansive dual vanity and walk-in closet. And while the living's easy in this cottage style home, you'd be remiss for not enjoying the myriad resort-style amenities Carolina Arbors offers. With a fitness center, indoor and outdoor pools, a Clubhouse, Pickleball and Tennis courts and the miles of walking trails, the toughest part of living here will simply be deciding whether to stay in or go out. Plus, should you ever venture outside the neighborhood, shopping, restaurants and RDU airport are all nearby.
Location
State NC
County Durham
Community Clubhouse, Curbs, Fitness Center, Park, Playground, Pool, Sidewalks, Street Lights, Tennis Court(S)
Direction North on Glenwood/Highway 70 from 540. First right onto Brier Creek Parkway. Continue into traffic circle and take left onto Andrews Chapel Road. First Right onto Del Webb Arbors Drive. Second left onto Gaston Manor Drive - home will be on the left.
Interior
Interior Features Bathtub/Shower Combination, Ceiling Fan(s), Central Vacuum, Crown Molding, Double Vanity, Eat-in Kitchen, Granite Counters, Kitchen Island, Kitchen/Dining Room Combination, Living/Dining Room Combination, Open Floorplan, Pantry, Separate Shower, Smooth Ceilings, Sound System, Storage, Tray Ceiling(s), Walk-In Closet(s), Walk-In Shower, Water Closet, Wired for Sound
Heating Forced Air, Natural Gas
Cooling Central Air
Flooring Hardwood, Tile
Fireplace No
Window Features Blinds
Appliance Dishwasher, Disposal, Dryer, Gas Range, Microwave, Oven, Range, Range Hood, Refrigerator, Stainless Steel Appliance(s), Washer
Laundry In Hall, Laundry Room, Main Level
Exterior
Exterior Feature Rain Gutters
Garage Spaces 2.0
Fence None
Pool Association, Community, Indoor, Outdoor Pool
Community Features Clubhouse, Curbs, Fitness Center, Park, Playground, Pool, Sidewalks, Street Lights, Tennis Court(s)
Utilities Available Cable Connected, Electricity Connected, Natural Gas Connected, Sewer Connected, Water Connected, Underground Utilities
View Y/N Yes
View Neighborhood
Roof Type Shingle
Street Surface Paved
Handicap Access Accessible Bedroom, Accessible Central Living Area, Accessible Closets, Accessible Common Area, Accessible Full Bath, Accessible Kitchen, Accessible Kitchen Appliances, Aging In Place, Central Living Area, Level Flooring
Porch Porch, Rear Porch, Screened
Parking Type Driveway, Garage, Garage Door Opener, Garage Faces Front
Garage Yes
Private Pool No
Building
Lot Description Back Yard, Landscaped, Level
Faces North on Glenwood/Highway 70 from 540. First right onto Brier Creek Parkway. Continue into traffic circle and take left onto Andrews Chapel Road. First Right onto Del Webb Arbors Drive. Second left onto Gaston Manor Drive - home will be on the left.
Foundation Slab
Sewer Public Sewer
Water Public
Architectural Style Ranch, Transitional
Structure Type Fiber Cement,Stone Veneer
New Construction No
Schools
Elementary Schools Durham - Spring Valley
Middle Schools Durham - Neal
High Schools Durham - Southern
Others
HOA Fee Include Maintenance Grounds,Storm Water Maintenance
Senior Community true
Tax ID 0769328519
Special Listing Condition Standard
Read Less Info
Want to know what your home might be worth? Contact us for a FREE valuation!

Our team is ready to help you sell your home for the highest possible price ASAP


GET MORE INFORMATION






